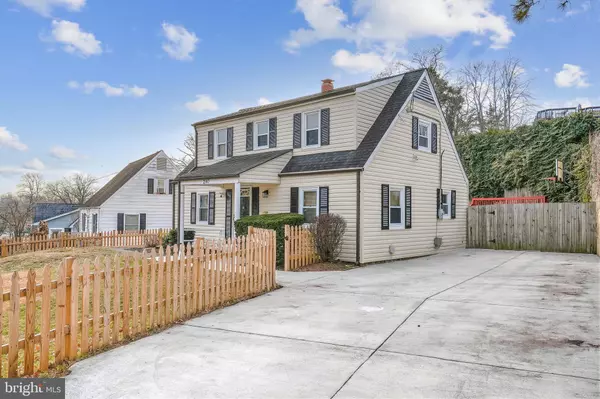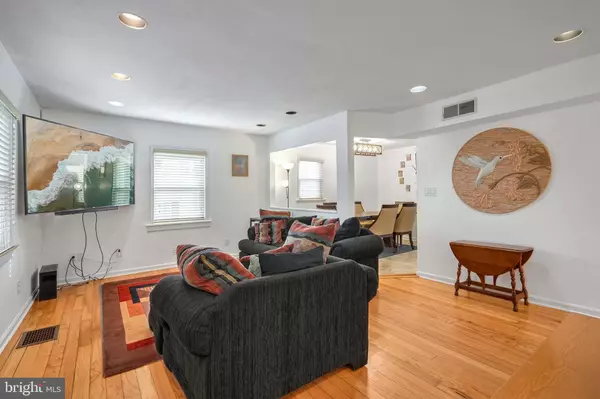2507 FAIRHAVEN AVE Alexandria, VA 22303
4 Beds
3 Baths
1,593 SqFt
UPDATED:
01/17/2025 09:57 PM
Key Details
Property Type Single Family Home
Sub Type Detached
Listing Status Pending
Purchase Type For Sale
Square Footage 1,593 sqft
Price per Sqft $386
Subdivision Fair Haven
MLS Listing ID VAFX2214770
Style Cape Cod
Bedrooms 4
Full Baths 3
HOA Y/N N
Abv Grd Liv Area 1,593
Originating Board BRIGHT
Year Built 1942
Annual Tax Amount $6,161
Tax Year 2024
Lot Size 6,015 Sqft
Acres 0.14
Property Description
This beautifully maintained 4-bedroom, 3-bathroom Cape Cod seamlessly blends timeless charm with modern convenience. From the moment you arrive, you'll be captivated by its warmth, character, and thoughtful updates.
Step Inside:
Freshly painted and adorned with new light fixtures, the main level features gleaming hardwood floors throughout. The updated kitchen is a chef's delight, boasting 42” cabinets, stainless steel appliances, granite countertops, and a movable kitchen island that conveys. Sliding glass doors open to a serene patio and sport court, making entertaining a breeze. The main level also offers a separate dining room, a spacious living room, and two versatile bedrooms that can easily double as office space.
Upper-Level Retreat:
Discover two generously sized bedrooms, two full bathrooms, and the convenience of an upstairs laundry room.
Outdoor Oasis:
The exterior is equally inviting, featuring a newly fenced front yard, a private, fully fenced backyard, and a versatile sport court for play or recreation. Enjoy relaxing evenings on the rear patio or tending to your garden. The spacious driveway ensures ample parking for you and your guests.
Unbeatable Location:
Perfectly situated just 0.5 miles from Huntington Metro Station, this home offers unparalleled convenience. Enjoy easy access to Old Town Alexandria, Washington D.C., and a host of nearby amenities, including Aldi, Walmart, restaurants, shops, parks, and the scenic Mt. Vernon Trail.
Additional perks include a 75-inch family room TV that conveys with the home. HVAC 2021, Hot Water Heater: 2016, Roof: 2009 (estimate).
This is more than just a house — it's a place where memories are made. Don't miss the chance to make this delightful home your own.
Come, see for yourself, fall in love, and make an offer! 🏡✨
Location
State VA
County Fairfax
Zoning 140
Direction North
Rooms
Other Rooms Dining Room, Primary Bedroom, Bedroom 2, Bedroom 3, Bedroom 4, Kitchen, Breakfast Room, Other
Basement Outside Entrance, Other
Main Level Bedrooms 2
Interior
Interior Features Breakfast Area, Kitchen - Island, Kitchen - Table Space, Dining Area, Kitchen - Eat-In, Primary Bath(s), Window Treatments, Entry Level Bedroom, Wood Floors, Floor Plan - Traditional
Hot Water Natural Gas
Heating Forced Air
Cooling Ceiling Fan(s), Central A/C
Flooring Hardwood, Carpet
Inclusions 75 inch TV and Kitchen Island
Equipment Dishwasher, Disposal, Dryer, Exhaust Fan, Oven/Range - Gas, Range Hood, Refrigerator, Stove, Washer
Furnishings No
Fireplace N
Window Features Screens,Double Pane
Appliance Dishwasher, Disposal, Dryer, Exhaust Fan, Oven/Range - Gas, Range Hood, Refrigerator, Stove, Washer
Heat Source Natural Gas
Laundry Upper Floor
Exterior
Exterior Feature Patio(s)
Garage Spaces 5.0
Fence Fully
Utilities Available Cable TV Available
Water Access N
Roof Type Shingle,Composite
Accessibility Other
Porch Patio(s)
Total Parking Spaces 5
Garage N
Building
Lot Description Landscaping
Story 2.5
Foundation Crawl Space, Block
Sewer Public Sewer
Water Public
Architectural Style Cape Cod
Level or Stories 2.5
Additional Building Above Grade
Structure Type Dry Wall
New Construction N
Schools
High Schools Edison
School District Fairfax County Public Schools
Others
Pets Allowed Y
Senior Community No
Tax ID 83-3-9-4-30
Ownership Fee Simple
SqFt Source Estimated
Security Features Motion Detectors,Security System,Smoke Detector
Acceptable Financing Cash, Conventional, FHA, VA
Listing Terms Cash, Conventional, FHA, VA
Financing Cash,Conventional,FHA,VA
Special Listing Condition Standard
Pets Allowed No Pet Restrictions

GET MORE INFORMATION





