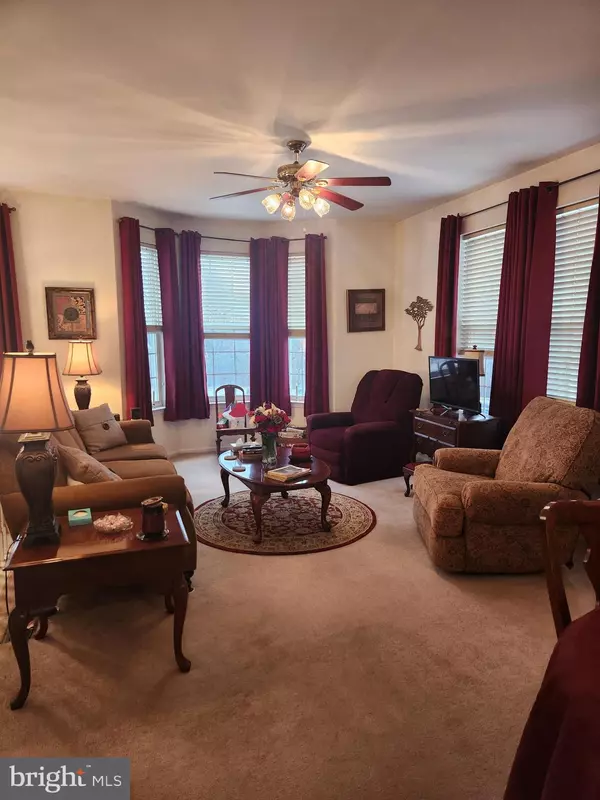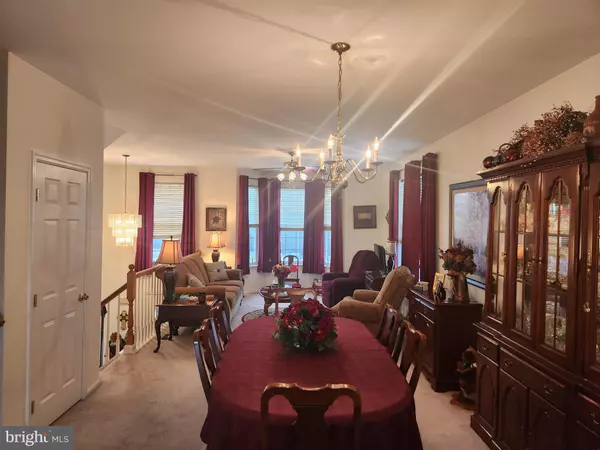947 BUSH ST Bridgeport, PA 19405
3 Beds
3 Baths
2,364 SqFt
UPDATED:
02/17/2025 10:01 PM
Key Details
Property Type Single Family Home, Townhouse
Sub Type Twin/Semi-Detached
Listing Status Pending
Purchase Type For Sale
Square Footage 2,364 sqft
Price per Sqft $215
Subdivision None Available
MLS Listing ID PAMC2125440
Style Colonial
Bedrooms 3
Full Baths 2
Half Baths 1
HOA Y/N N
Abv Grd Liv Area 2,364
Originating Board BRIGHT
Year Built 2001
Annual Tax Amount $5,953
Tax Year 2024
Lot Size 3,484 Sqft
Acres 0.08
Property Sub-Type Twin/Semi-Detached
Property Description
The second floor has a super-sized front bedroom, hall bath and laundry closet. The main bedroom is spacious with a walk -in closet and a luxury bath. On the 3rd floor you will find a super-sized loft plus attic walk in storage.
For and added bonus the jewel of this location is Bridgeport Memorial Park, home to a variety of fields and courts for sports including pickleball, tennis, bocce, basketball, softball and walking path. You'll never get bored here!
Also of importance, Bridgeport Elementary School, a blue-ribbon school, is located across the street and is part of the Upper Merion School system.
Located conveniently near Routes 23, 76, and 476, this property offers quick access to downtown Conshohocken, Philadelphia, major employers like GSK, and the King of Prussia Mall and Town Center.
Stunning design, modern amenities, prime location, and NO MONTHLY FEES!
Don't miss this opportunity.
Location
State PA
County Montgomery
Area Bridgeport Boro (10602)
Zoning R2
Direction East
Rooms
Other Rooms Living Room, Dining Room, Primary Bedroom, Bedroom 2, Kitchen, Family Room, Bedroom 1, Other
Basement Walkout Level, Fully Finished
Interior
Interior Features Primary Bath(s), Kitchen - Eat-In
Hot Water Electric
Heating Heat Pump - Electric BackUp, Forced Air
Cooling Central A/C
Flooring Wood, Fully Carpeted, Vinyl
Fireplaces Number 1
Fireplaces Type Gas/Propane
Equipment Oven - Self Cleaning, Dishwasher, Disposal
Fireplace Y
Appliance Oven - Self Cleaning, Dishwasher, Disposal
Heat Source Electric
Laundry Upper Floor
Exterior
Exterior Feature Deck(s)
Parking Features Garage Door Opener, Inside Access
Garage Spaces 1.0
Utilities Available Cable TV
Water Access N
Roof Type Pitched
Accessibility None
Porch Deck(s)
Attached Garage 1
Total Parking Spaces 1
Garage Y
Building
Story 3.5
Foundation Concrete Perimeter
Sewer Public Sewer
Water Public
Architectural Style Colonial
Level or Stories 3.5
Additional Building Above Grade
Structure Type 9'+ Ceilings
New Construction Y
Schools
High Schools Upper Merion
School District Upper Merion Area
Others
Senior Community No
Tax ID 02-00-00428-074
Ownership Fee Simple
SqFt Source Estimated
Acceptable Financing Conventional
Listing Terms Conventional
Financing Conventional
Special Listing Condition Standard

GET MORE INFORMATION





