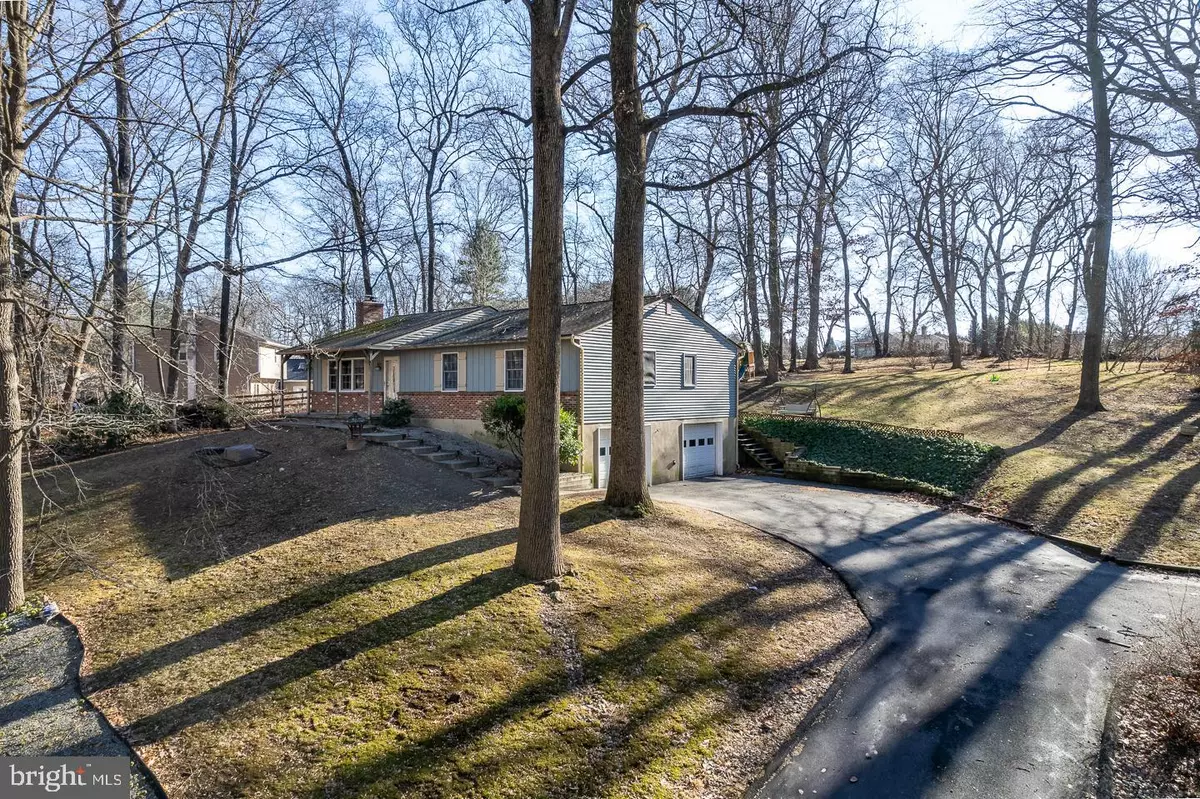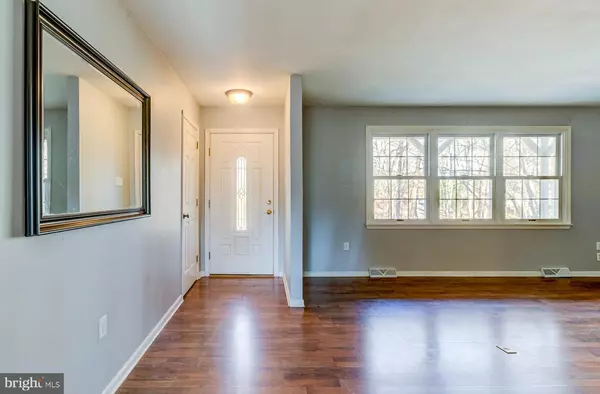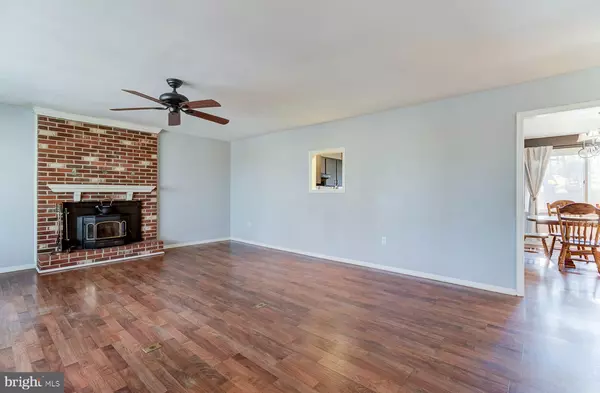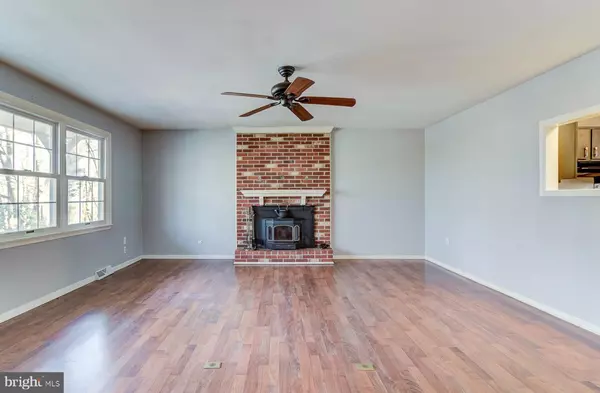
203 FOX RUN LN Lincoln University, PA 19352
3 Beds
2 Baths
2,332 SqFt
UPDATED:
12/14/2024 02:56 PM
Key Details
Property Type Single Family Home
Sub Type Detached
Listing Status Active
Purchase Type For Sale
Square Footage 2,332 sqft
Price per Sqft $170
Subdivision Fox Knoll
MLS Listing ID PACT2088206
Style Ranch/Rambler
Bedrooms 3
Full Baths 2
HOA Y/N N
Abv Grd Liv Area 1,632
Originating Board BRIGHT
Year Built 1978
Annual Tax Amount $5,207
Tax Year 2024
Lot Size 0.725 Acres
Acres 0.73
Lot Dimensions 0.00 x 0.00
Property Description
Step into the spacious living room, where you’ll find a cozy wood-burning stove with a classic brick hearth, wood flooring and updated windows that bathe the space in natural light. The formal dining room exudes timeless charm, featuring elegant wainscoting, wood flooring, and an updated double window—perfect for hosting dinners or special occasions.
The kitchen is both stylish and functional, boasting black painted cabinets, a chic tile backsplash, sleek black appliances, ample storage, and durable LVP flooring—making it a space you’ll love to cook and gather in.
The owner’s suite offers a peaceful retreat with its own ensuite bathroom for added convenience. Two additional generously sized bedrooms and a full hall bathroom complete the main level, providing plenty of space for family or guests.
Downstairs, the partially finished basement offers a versatile recreational room, ideal for a playroom, home office, or media space, along with plenty of additional storage options.
The exterior of this home is equally impressive, featuring a spacious rear deck that overlooks a beautiful backyard, perfect for entertaining, outdoor dining, or relaxing while surrounded by mature landscaping and fine specimen trees. An attached two-car garage adds convenience and ample storage for vehicles and tools.
This charming Fox Knoll rancher combines comfort, character, and an excellent location. Don’t miss this opportunity to make it your own—schedule your showing today!
Location
State PA
County Chester
Area Franklin Twp (10372)
Zoning R10
Rooms
Other Rooms Living Room, Dining Room, Bedroom 2, Bedroom 3, Kitchen, Bedroom 1, Recreation Room
Basement Full, Partially Finished
Main Level Bedrooms 3
Interior
Interior Features Carpet, Ceiling Fan(s), Bathroom - Stall Shower, Bathroom - Tub Shower, Dining Area, Entry Level Bedroom, Laundry Chute, Primary Bath(s), Stove - Wood, Wainscotting
Hot Water Electric
Heating Forced Air
Cooling Central A/C
Flooring Carpet, Laminate Plank, Luxury Vinyl Plank
Fireplaces Number 1
Fireplaces Type Brick
Inclusions Fridge, Washer, Dryer. playset , garage fridge, dining room table all in as is condition with no monetary value.
Equipment Dishwasher, Dryer, Oven - Self Cleaning, Refrigerator, Washer, Water Heater
Fireplace Y
Appliance Dishwasher, Dryer, Oven - Self Cleaning, Refrigerator, Washer, Water Heater
Heat Source Oil
Laundry Basement
Exterior
Parking Features Basement Garage, Garage - Side Entry
Garage Spaces 8.0
Amenities Available None
Water Access N
Roof Type Shingle
Street Surface Black Top
Accessibility None
Attached Garage 2
Total Parking Spaces 8
Garage Y
Building
Lot Description Cul-de-sac, Front Yard, Rear Yard, SideYard(s), Sloping
Story 1
Foundation Block
Sewer On Site Septic
Water Public
Architectural Style Ranch/Rambler
Level or Stories 1
Additional Building Above Grade, Below Grade
Structure Type Dry Wall
New Construction N
Schools
School District Avon Grove
Others
HOA Fee Include None
Senior Community No
Tax ID 72-04L-0005.0100
Ownership Fee Simple
SqFt Source Assessor
Acceptable Financing Cash, Conventional, FHA, Negotiable, VA
Listing Terms Cash, Conventional, FHA, Negotiable, VA
Financing Cash,Conventional,FHA,Negotiable,VA
Special Listing Condition Standard


GET MORE INFORMATION





