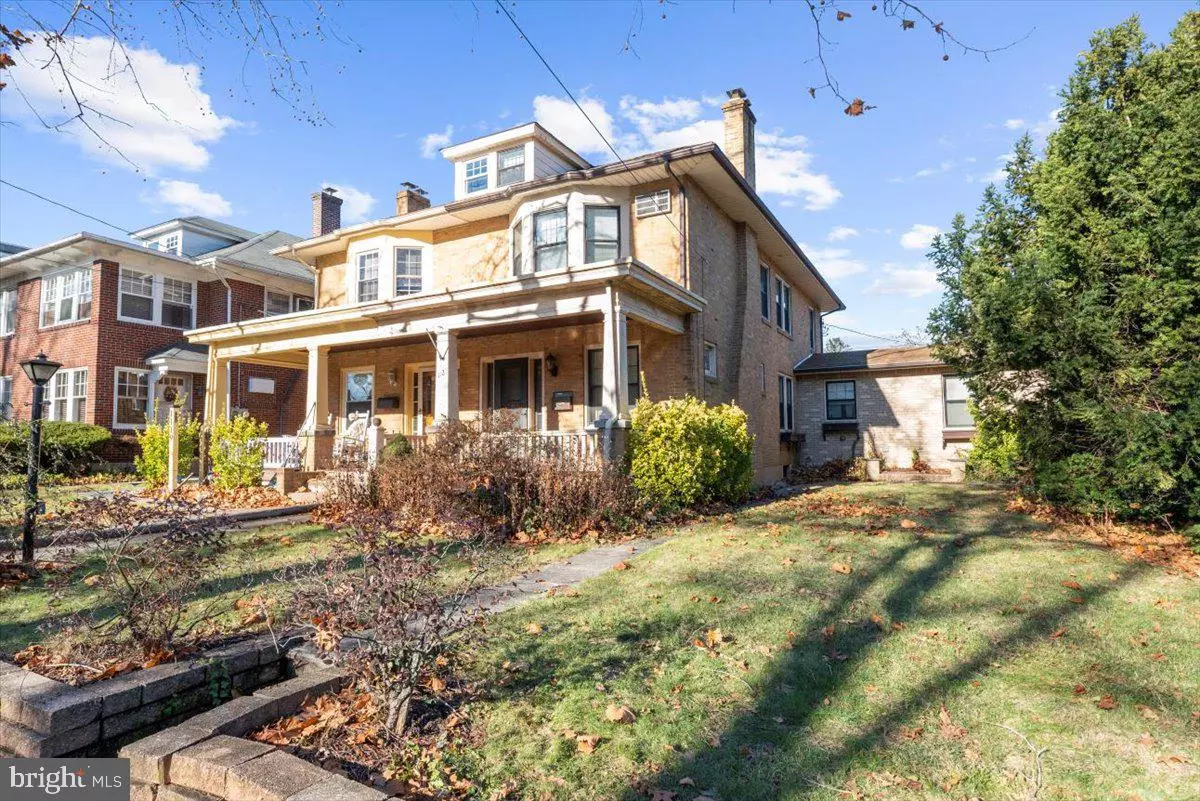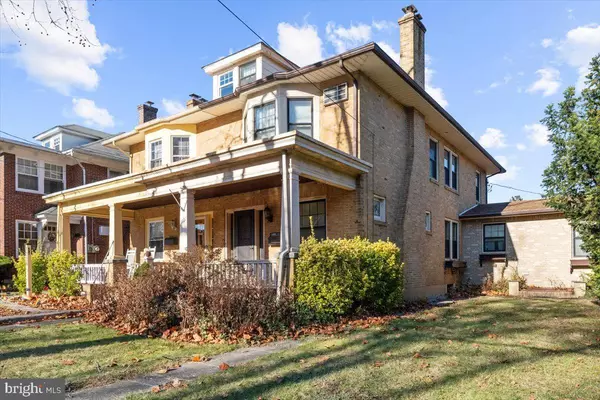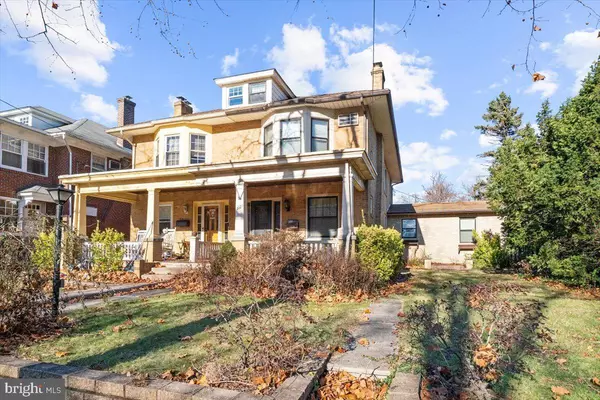1121 E HIGH ST Pottstown, PA 19464
3 Beds
2 Baths
1,800 SqFt
UPDATED:
01/03/2025 06:25 PM
Key Details
Property Type Single Family Home, Townhouse
Sub Type Twin/Semi-Detached
Listing Status Pending
Purchase Type For Sale
Square Footage 1,800 sqft
Price per Sqft $149
Subdivision None Available
MLS Listing ID PAMC2125168
Style Craftsman
Bedrooms 3
Full Baths 2
HOA Y/N N
Abv Grd Liv Area 1,800
Originating Board BRIGHT
Year Built 1940
Annual Tax Amount $6,090
Tax Year 2023
Lot Size 7,350 Sqft
Acres 0.17
Lot Dimensions 52.00 x 0.00
Property Description
fire place flanked by two stain glass windows. There is also a large eat-in kitchen. A first floor laundry area and an addition with another
living space with a second fireplace and full bath. A three season porch is off the addition. The second floor boasts three good size
bedrooms and another full bath. The bedroom at the front of the house features a bay window with a window seat. The walk-up attic is a
unique place that does have heat, windows, and a closet and would make a great room for a get-a-away from it all, since the entry is thru
the closet in the front bedroom. The basement also has an addition with an egress window. The furnace was rebuilt two years ago and has three zones.
According to the children of the owners there is wood inlay in the wood flooring which is currently under carpet on the first floor. The
outside of this home is maintenance free from the brick siding to the clad windows. It is a fenced in yard with a privacy fence and a garage off the alley. Professional pictures to follow.
Location
State PA
County Montgomery
Area Pottstown Boro (10616)
Zoning RESIDENTIAL
Direction South
Rooms
Other Rooms Living Room, Primary Bedroom, Bedroom 2, Bedroom 3, Kitchen, Den, Laundry, Full Bath
Basement Full
Interior
Interior Features Carpet, Ceiling Fan(s), Kitchen - Eat-In, Upgraded Countertops, Window Treatments
Hot Water Electric
Heating Radiator, Hot Water
Cooling Wall Unit
Flooring Carpet, Hardwood
Fireplaces Number 1
Fireplaces Type Brick
Inclusions Refrigerator, Washer, Dryer, Stove, Dishwasher
Equipment Dryer, Refrigerator, Washer
Furnishings No
Fireplace Y
Window Features Bay/Bow
Appliance Dryer, Refrigerator, Washer
Heat Source Oil
Laundry Main Floor
Exterior
Exterior Feature Patio(s)
Parking Features Other
Garage Spaces 2.0
Fence Picket, Privacy, Rear, Vinyl
Utilities Available Cable TV, Electric Available, Phone
Water Access N
Roof Type Asphalt,Shingle
Street Surface Paved
Accessibility Other
Porch Patio(s)
Road Frontage City/County
Total Parking Spaces 2
Garage Y
Building
Lot Description Front Yard, Landscaping, Level, Rear Yard, SideYard(s)
Story 2
Foundation Concrete Perimeter
Sewer Public Sewer
Water Public
Architectural Style Craftsman
Level or Stories 2
Additional Building Above Grade, Below Grade
New Construction N
Schools
School District Pottstown
Others
Pets Allowed Y
Senior Community No
Tax ID 16-00-15220-001
Ownership Fee Simple
SqFt Source Assessor
Acceptable Financing Cash, Conventional, FHA, VA
Listing Terms Cash, Conventional, FHA, VA
Financing Cash,Conventional,FHA,VA
Special Listing Condition Standard
Pets Allowed No Pet Restrictions

GET MORE INFORMATION





