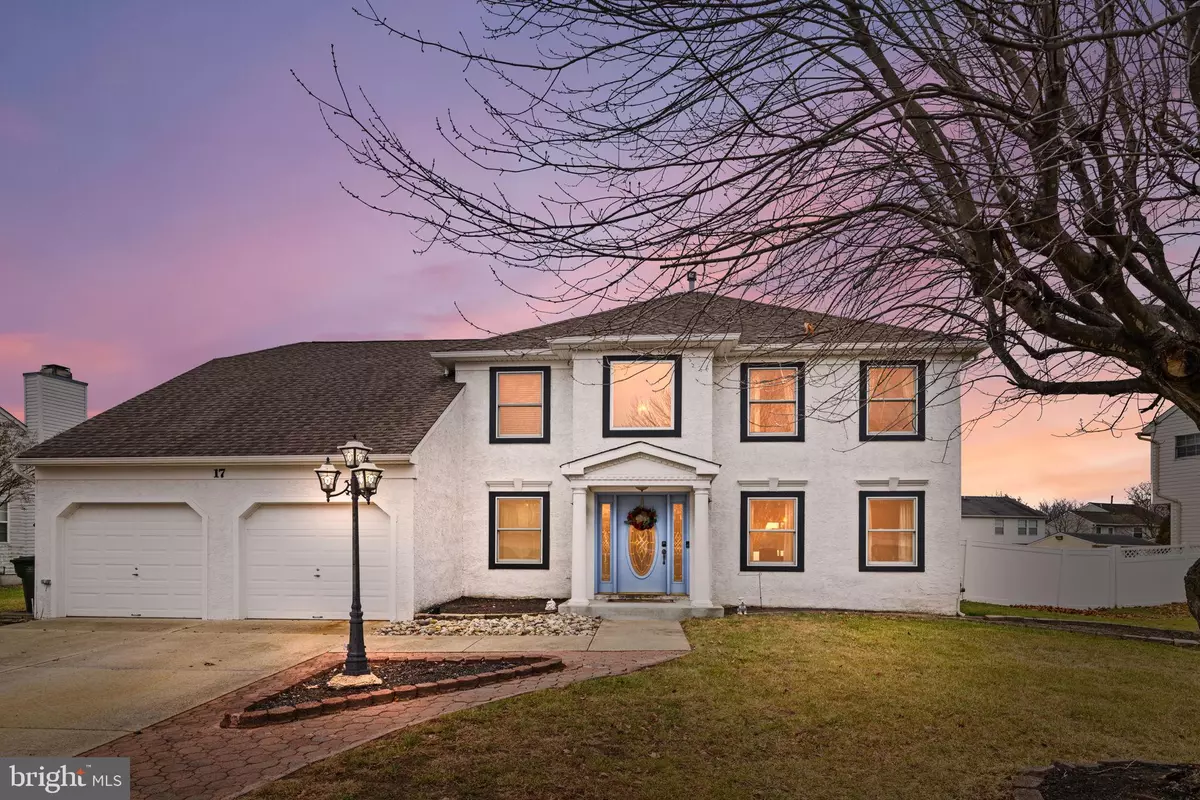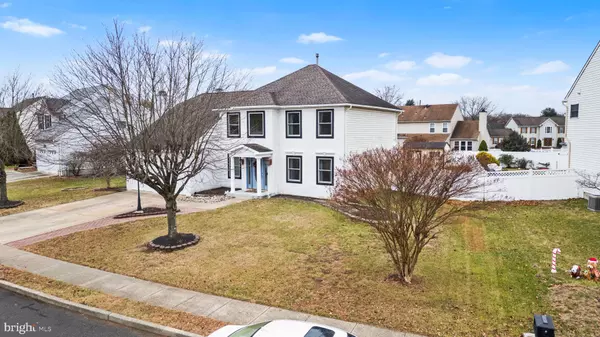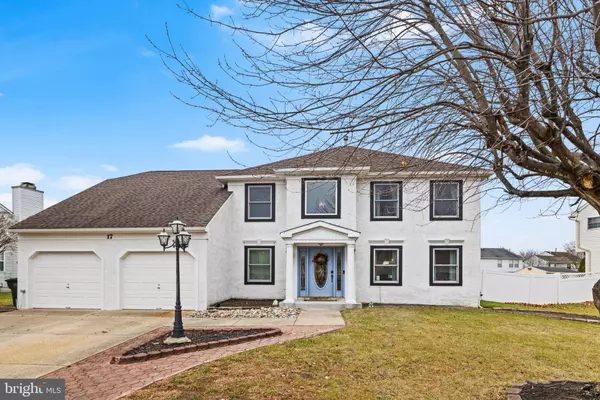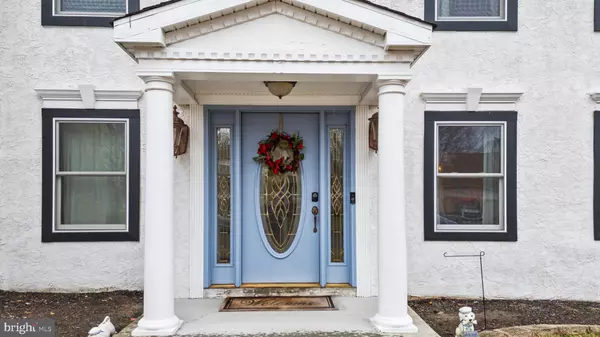17 GATESHEAD DR Lumberton, NJ 08048
4 Beds
3 Baths
2,224 SqFt
UPDATED:
01/15/2025 08:46 PM
Key Details
Property Type Single Family Home
Sub Type Detached
Listing Status Under Contract
Purchase Type For Sale
Square Footage 2,224 sqft
Price per Sqft $256
Subdivision Bobbys Run
MLS Listing ID NJBL2077876
Style Colonial
Bedrooms 4
Full Baths 2
Half Baths 1
HOA Y/N N
Abv Grd Liv Area 2,224
Originating Board BRIGHT
Year Built 1995
Annual Tax Amount $8,952
Tax Year 2024
Lot Size 0.350 Acres
Acres 0.35
Lot Dimensions 110.00 x 0.00
Property Description
Conveniently located just minutes away from restaurants and shopping, this home offers both comfort and convenience. Don't miss the opportunity to make this your haven in Bobbys Run!
Location
State NJ
County Burlington
Area Lumberton Twp (20317)
Zoning RESIDENTIAL
Rooms
Other Rooms Living Room, Dining Room, Kitchen, Family Room, Breakfast Room, Laundry
Interior
Interior Features Breakfast Area, Attic/House Fan, Carpet, Ceiling Fan(s), Dining Area, Formal/Separate Dining Room, Kitchen - Island, Pantry, Skylight(s), Bathroom - Soaking Tub, Sprinkler System, Walk-in Closet(s), Family Room Off Kitchen, Central Vacuum
Hot Water 60+ Gallon Tank, Natural Gas
Heating Central, Forced Air
Cooling Central A/C
Flooring Fully Carpeted, Ceramic Tile, Vinyl
Equipment Built-In Range, Dishwasher, Disposal, Dryer, Oven - Self Cleaning, Oven/Range - Gas, Refrigerator, Washer, ENERGY STAR Clothes Washer
Window Features Screens,Skylights
Appliance Built-In Range, Dishwasher, Disposal, Dryer, Oven - Self Cleaning, Oven/Range - Gas, Refrigerator, Washer, ENERGY STAR Clothes Washer
Heat Source Natural Gas
Laundry Main Floor
Exterior
Exterior Feature Patio(s)
Parking Features Built In, Garage - Side Entry, Inside Access, Oversized
Garage Spaces 2.0
Utilities Available Cable TV Available, Phone Available
Water Access N
View Garden/Lawn
Roof Type Shingle
Accessibility Level Entry - Main
Porch Patio(s)
Attached Garage 2
Total Parking Spaces 2
Garage Y
Building
Lot Description Front Yard, Level, Landscaping, Private, Rear Yard, SideYard(s)
Story 2
Foundation Concrete Perimeter
Sewer Public Sewer
Water Public
Architectural Style Colonial
Level or Stories 2
Additional Building Above Grade, Below Grade
Structure Type 2 Story Ceilings,High,Vaulted Ceilings
New Construction N
Schools
School District Lumberton Township Public Schools
Others
Senior Community No
Tax ID 17-00019 21-00021
Ownership Fee Simple
SqFt Source Estimated
Acceptable Financing Cash, Conventional, FHA, VA, USDA
Listing Terms Cash, Conventional, FHA, VA, USDA
Financing Cash,Conventional,FHA,VA,USDA
Special Listing Condition Standard

GET MORE INFORMATION





