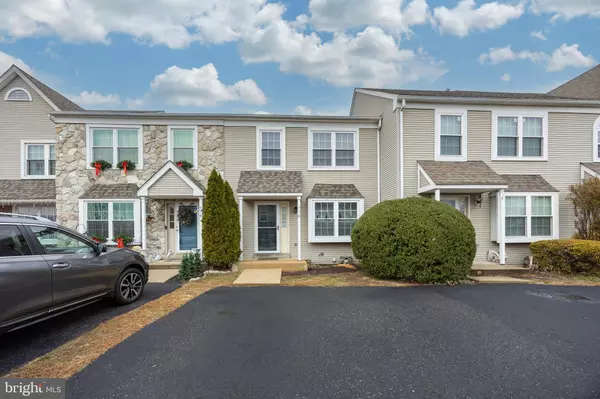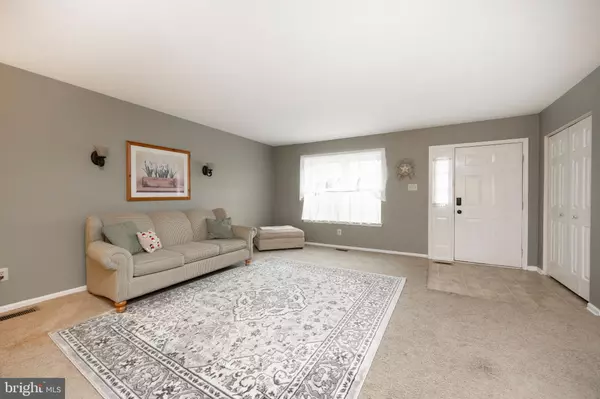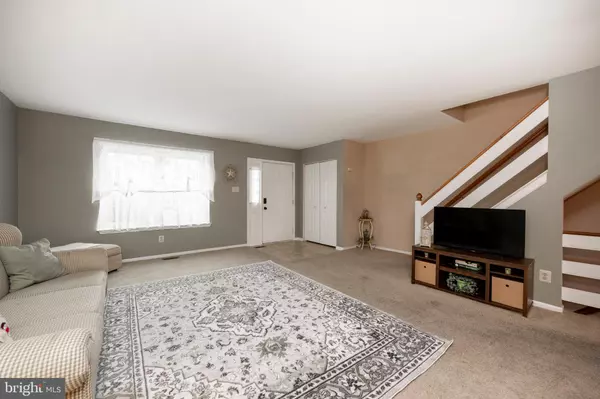
716 HEATHER LN Upper Chichester, PA 19014
3 Beds
3 Baths
1,480 SqFt
UPDATED:
12/13/2024 11:50 PM
Key Details
Property Type Townhouse
Sub Type Interior Row/Townhouse
Listing Status Pending
Purchase Type For Sale
Square Footage 1,480 sqft
Price per Sqft $209
Subdivision Cherry Tree Knoll
MLS Listing ID PADE2080818
Style Straight Thru
Bedrooms 3
Full Baths 2
Half Baths 1
HOA Fees $140/mo
HOA Y/N Y
Abv Grd Liv Area 1,480
Originating Board BRIGHT
Year Built 1995
Annual Tax Amount $5,347
Tax Year 2023
Lot Size 1,742 Sqft
Acres 0.04
Lot Dimensions 20.00 x 95.00
Property Description
The second floor is home to the tranquil main bedroom, which boasts double doors, a full bathroom, and ample closet space. Two additional generously sized bedrooms are perfect for family or guests and share a full hall bathroom.
The finished basement adds even more living space, featuring wainscoting, recessed lighting, and a sliding glass door leading to the outside. The unfinished laundry room provides plenty of storage space, keeping your home organized and tidy.
Additional off-street parking in front of the townhouse adds convenience. Don’t miss the opportunity to make this lovely home yours!
Location
State PA
County Delaware
Area Upper Chichester Twp (10409)
Zoning RESIDENTIAL
Rooms
Basement Fully Finished, Daylight, Full, Outside Entrance, Partially Finished, Rear Entrance, Walkout Level, Windows
Interior
Interior Features Bathroom - Tub Shower, Bathroom - Stall Shower, Ceiling Fan(s), Kitchen - Island, Pantry, Recessed Lighting, Wainscotting, Window Treatments
Hot Water Natural Gas
Heating Forced Air
Cooling Central A/C
Flooring Fully Carpeted, Ceramic Tile, Laminated
Equipment Dishwasher, Disposal, Oven/Range - Gas, Refrigerator, Stainless Steel Appliances
Fireplace N
Appliance Dishwasher, Disposal, Oven/Range - Gas, Refrigerator, Stainless Steel Appliances
Heat Source Natural Gas
Laundry Basement
Exterior
Exterior Feature Deck(s), Patio(s)
Garage Spaces 2.0
Water Access N
Roof Type Shingle
Accessibility None
Porch Deck(s), Patio(s)
Total Parking Spaces 2
Garage N
Building
Story 2
Foundation Concrete Perimeter
Sewer Public Sewer
Water Public
Architectural Style Straight Thru
Level or Stories 2
Additional Building Above Grade, Below Grade
Structure Type Dry Wall
New Construction N
Schools
School District Chichester
Others
HOA Fee Include Snow Removal,Lawn Maintenance
Senior Community No
Tax ID 09-00-01438-83
Ownership Fee Simple
SqFt Source Assessor
Special Listing Condition Standard


GET MORE INFORMATION





