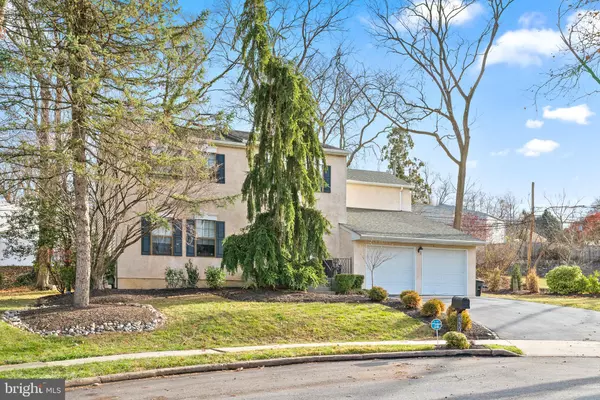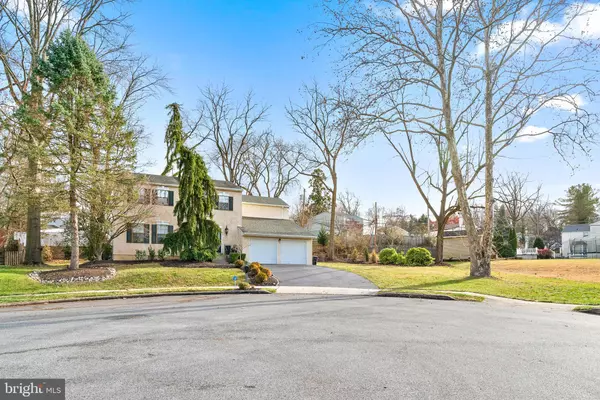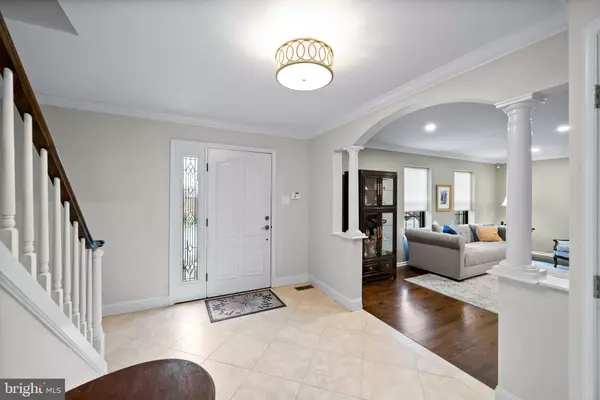GET MORE INFORMATION
$ 800,000
$ 785,000 1.9%
2230 TAMARA CT Lafayette Hill, PA 19444
4 Beds
3 Baths
3,271 SqFt
UPDATED:
Key Details
Sold Price $800,000
Property Type Single Family Home
Sub Type Detached
Listing Status Sold
Purchase Type For Sale
Square Footage 3,271 sqft
Price per Sqft $244
Subdivision Lafayette Hill
MLS Listing ID PAMC2125032
Sold Date 01/31/25
Style Colonial
Bedrooms 4
Full Baths 2
Half Baths 1
HOA Y/N N
Abv Grd Liv Area 2,571
Originating Board BRIGHT
Year Built 1985
Annual Tax Amount $7,127
Tax Year 2023
Lot Size 0.279 Acres
Acres 0.28
Lot Dimensions 78.00 x 0.00
Property Description
The inviting foyer leads to bright and open formal living and dining spaces, featuring classic hardwood floors. The heart of the home is the gourmet kitchen, boasting custom cabinetry, granite countertops, a spacious island, and stainless-steel appliances. A wet bar and seamless access to the backyard patio make it perfect for hosting gatherings or enjoying family meals. The adjoining family room, with its step-down design and large sliding doors, bathes the space in natural light while offering easy access to the powder room and a two-car garage equipped with dual EV charging ports. A finished basement with modern flooring provides additional versatile living space and abundant storage.
Upstairs, the luxurious primary suite offers new built-in closets, plush carpeting, and a spa-inspired en-suite bathroom with a marble shower and dual vanities. Three additional spacious bedrooms and a fully remodeled bath provide comfort and style for family and guests. A second-floor laundry room with updated appliances adds modern convenience.
The home's recent updates include eco-friendly HVAC, fresh neutral paint, and chic fixtures throughout. Conveniently located near major highways, SEPTA's Spring Mill Station, and shopping in Chestnut Hill, Plymouth Meeting, and King of Prussia, this property also lies within the highly acclaimed Colonial School District.
This exceptional home seamlessly combines thoughtful updates, a prime location, and unparalleled comfort. Don't miss the chance to make it yours!
Owner is Licensed PA real estate agent.
Location
State PA
County Montgomery
Area Whitemarsh Twp (10665)
Zoning R1
Rooms
Basement Fully Finished
Interior
Hot Water Natural Gas
Heating Forced Air
Cooling Central A/C
Flooring Hardwood, Ceramic Tile, Carpet, Luxury Vinyl Plank
Equipment Dishwasher, Disposal, Dryer - Gas, Energy Efficient Appliances, ENERGY STAR Clothes Washer, ENERGY STAR Refrigerator, Extra Refrigerator/Freezer, Microwave, Oven - Self Cleaning, Oven/Range - Gas, Refrigerator, Stainless Steel Appliances, Washer - Front Loading, Water Heater
Furnishings No
Fireplace N
Window Features Double Hung
Appliance Dishwasher, Disposal, Dryer - Gas, Energy Efficient Appliances, ENERGY STAR Clothes Washer, ENERGY STAR Refrigerator, Extra Refrigerator/Freezer, Microwave, Oven - Self Cleaning, Oven/Range - Gas, Refrigerator, Stainless Steel Appliances, Washer - Front Loading, Water Heater
Heat Source Natural Gas
Laundry Upper Floor
Exterior
Parking Features Garage Door Opener, Garage - Front Entry, Inside Access
Garage Spaces 2.0
Water Access N
Roof Type Architectural Shingle
Accessibility None
Attached Garage 2
Total Parking Spaces 2
Garage Y
Building
Story 2
Foundation Concrete Perimeter
Sewer Public Sewer
Water Public
Architectural Style Colonial
Level or Stories 2
Additional Building Above Grade, Below Grade
New Construction N
Schools
Elementary Schools Whitemarsh
Middle Schools Colonial
High Schools Plymouth Whitemarsh
School District Colonial
Others
Senior Community No
Tax ID 65-00-11467-402
Ownership Fee Simple
SqFt Source Assessor
Security Features Monitored,Security System
Special Listing Condition Standard

Bought with Michelle Wysinski-Magee • Keller Williams Real Estate-Blue Bell
GET MORE INFORMATION





