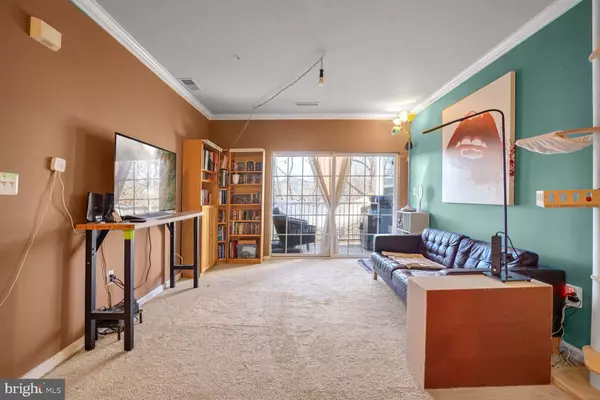9724 HOLMES PL #UNIT 303 Manassas Park, VA 20111
2 Beds
2 Baths
1,393 SqFt
UPDATED:
02/11/2025 12:17 PM
Key Details
Property Type Condo
Sub Type Condo/Co-op
Listing Status Under Contract
Purchase Type For Sale
Square Footage 1,393 sqft
Price per Sqft $211
Subdivision The Reserve Condominiums
MLS Listing ID VAMP2002662
Style Contemporary
Bedrooms 2
Full Baths 2
Condo Fees $565/mo
HOA Fees $104/mo
HOA Y/N Y
Abv Grd Liv Area 1,393
Originating Board BRIGHT
Year Built 2007
Annual Tax Amount $3,880
Tax Year 2022
Property Sub-Type Condo/Co-op
Property Description
Location
State VA
County Manassas Park City
Zoning PUD
Rooms
Main Level Bedrooms 2
Interior
Interior Features Bathroom - Walk-In Shower, Carpet, Combination Kitchen/Living, Dining Area, Elevator, Floor Plan - Open, Family Room Off Kitchen, Kitchen - Gourmet, Upgraded Countertops, Walk-in Closet(s)
Hot Water Natural Gas
Heating Forced Air
Cooling Central A/C
Equipment Built-In Microwave, Dishwasher, Disposal, Dryer, Refrigerator, Oven/Range - Gas, Washer
Fireplace N
Appliance Built-In Microwave, Dishwasher, Disposal, Dryer, Refrigerator, Oven/Range - Gas, Washer
Heat Source Natural Gas
Exterior
Exterior Feature Balcony
Parking Features Garage - Side Entry
Garage Spaces 2.0
Amenities Available Club House, Common Grounds, Swimming Pool
Water Access N
View Trees/Woods
Accessibility Elevator
Porch Balcony
Attached Garage 1
Total Parking Spaces 2
Garage Y
Building
Lot Description Backs - Parkland
Story 1
Unit Features Garden 1 - 4 Floors
Sewer Public Sewer
Water Public
Architectural Style Contemporary
Level or Stories 1
Additional Building Above Grade, Below Grade
New Construction N
Schools
School District Manassas Park City Public Schools
Others
Pets Allowed Y
HOA Fee Include Ext Bldg Maint,Lawn Maintenance,Management,Pool(s),Reserve Funds,Sewer,Snow Removal,Trash,Water
Senior Community No
Tax ID 25-6-303C
Ownership Condominium
Special Listing Condition Standard
Pets Allowed Case by Case Basis

GET MORE INFORMATION





