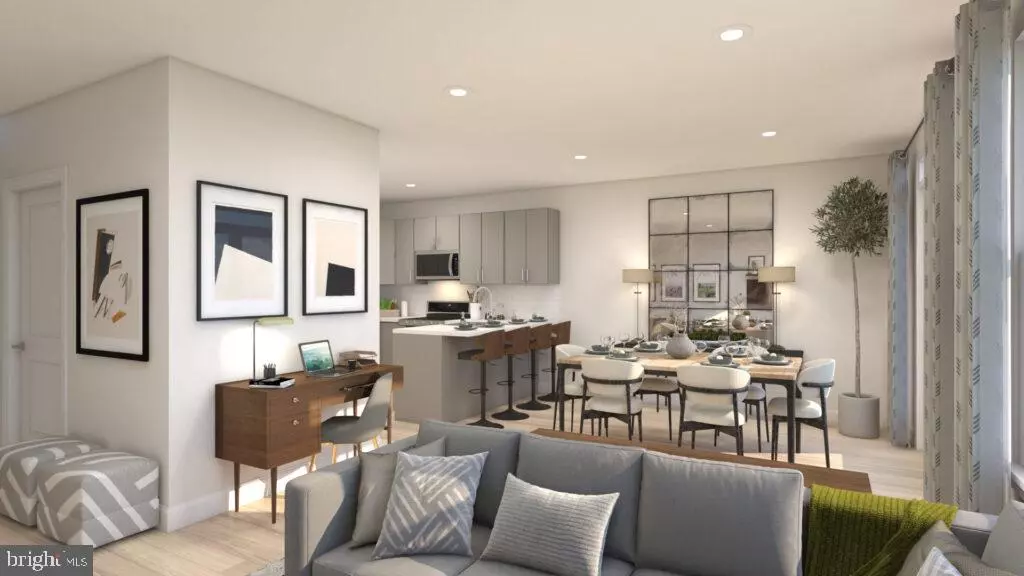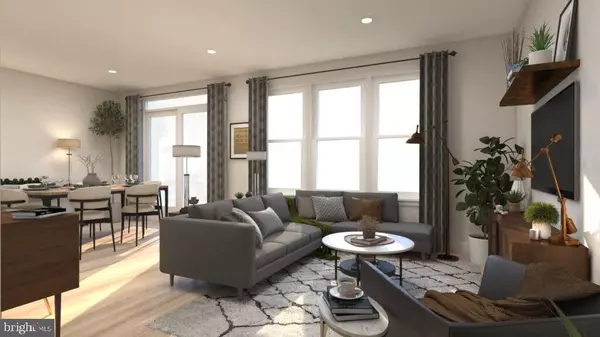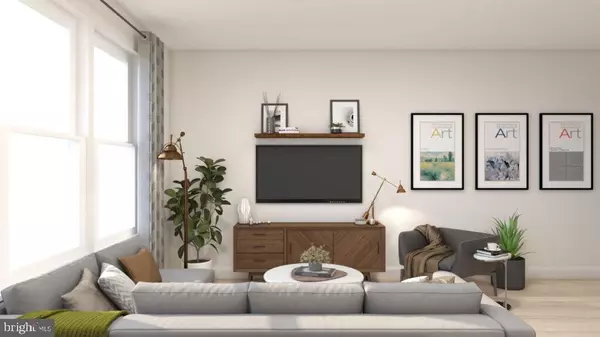
1841 ARCH STREET DR #4S East Norriton, PA 19401
3 Beds
3 Baths
1,614 SqFt
OPEN HOUSE
Sat Dec 14, 12:00pm - 3:00pm
Sun Dec 15, 12:00pm - 3:00pm
Mon Dec 16, 12:00pm - 3:00pm
Tue Dec 17, 12:00pm - 3:00pm
Fri Dec 20, 12:00pm - 3:00pm
Sat Dec 21, 12:00pm - 3:00pm
UPDATED:
12/10/2024 03:06 PM
Key Details
Property Type Townhouse
Sub Type Interior Row/Townhouse
Listing Status Active
Purchase Type For Sale
Square Footage 1,614 sqft
Price per Sqft $219
Subdivision Arbor Place
MLS Listing ID PAMC2124982
Style Traditional,Transitional
Bedrooms 3
Full Baths 2
Half Baths 1
HOA Fees $195/mo
HOA Y/N Y
Abv Grd Liv Area 1,614
Originating Board BRIGHT
Year Built 2024
Tax Year 2024
Property Description
What's special about Arbor Place? 10-Year Tax abatement & below market mortgages
These homes are to-be-built, allowing you to personalize finishes in our design center. Choose from multiple layouts and options to match your style and budget. Arbor Place offers the perfect blend of suburban tranquility and urban convenience. Located just 20 miles northwest of Philadelphia, this beautiful community provides easy access to major highways like I-276 (Pennsylvania Turnpike) and Route 202, making commuting to Philadelphia, King of Prussia, or other nearby towns a breeze.
Norristown’s rich history and vibrant culture make it an exceptional place to live. With historic buildings, diverse cultural events, and scenic trails like the Schuylkill River Trail, there’s always something to explore. Enjoy the natural beauty of nearby parks such as Elmwood Park and Norristown Farm Park, ideal for picnics, sports, and relaxation.
What are you waiting for? Arbor Place has it all! Schedule a visit today to learn more and start building your dream home. *Graphics for illustrative purposes only. Any design upgrade options added to base price.
Location
State PA
County Montgomery
Area Norristown Boro (10613)
Zoning RES
Rooms
Other Rooms Living Room, Dining Room, Kitchen, Study, Laundry
Main Level Bedrooms 1
Interior
Interior Features Carpet, Combination Dining/Living, Combination Kitchen/Dining, Combination Kitchen/Living, Dining Area, Floor Plan - Open, Primary Bath(s), Sprinkler System, Bathroom - Stall Shower, Bathroom - Tub Shower, Walk-in Closet(s)
Hot Water Electric
Cooling Central A/C
Flooring Carpet, Luxury Vinyl Plank
Fireplace N
Window Features Low-E
Heat Source Electric
Laundry Main Floor
Exterior
Exterior Feature Deck(s)
Parking Features Garage - Rear Entry
Garage Spaces 1.0
Water Access N
Roof Type Asphalt,Shingle
Accessibility None
Porch Deck(s)
Attached Garage 1
Total Parking Spaces 1
Garage Y
Building
Story 3
Foundation Slab
Sewer Public Septic
Water Public
Architectural Style Traditional, Transitional
Level or Stories 3
Additional Building Above Grade
Structure Type Dry Wall
New Construction Y
Schools
High Schools Norristown Area
School District Norristown Area
Others
Pets Allowed Y
HOA Fee Include Snow Removal,Lawn Maintenance,Common Area Maintenance
Senior Community No
Tax ID NO TAX RECORD
Ownership Fee Simple
SqFt Source Estimated
Security Features Smoke Detector,Sprinkler System - Indoor
Special Listing Condition Standard
Pets Allowed Cats OK, Dogs OK, Number Limit, Breed Restrictions


GET MORE INFORMATION





