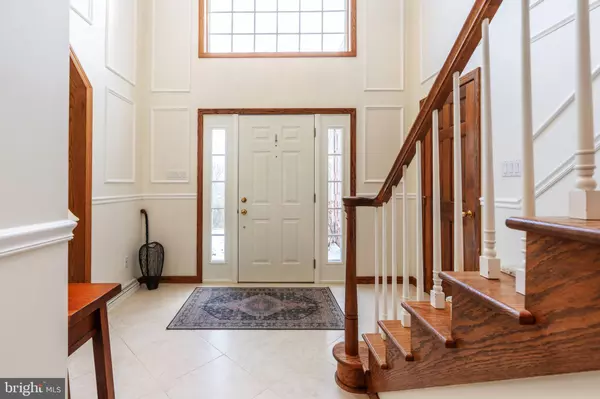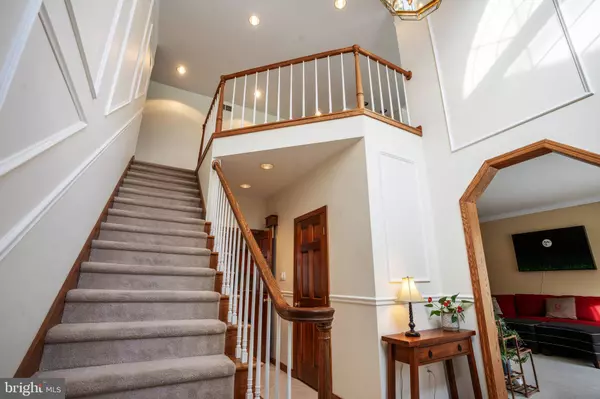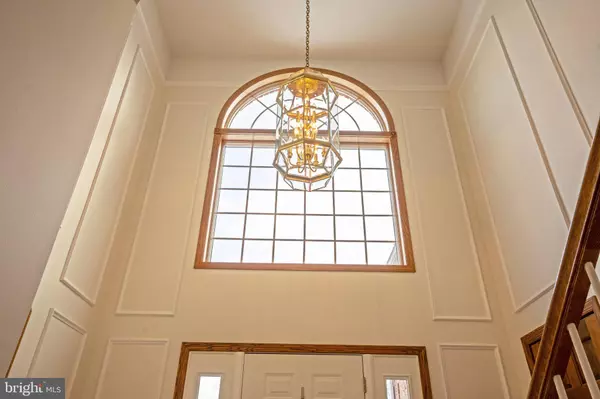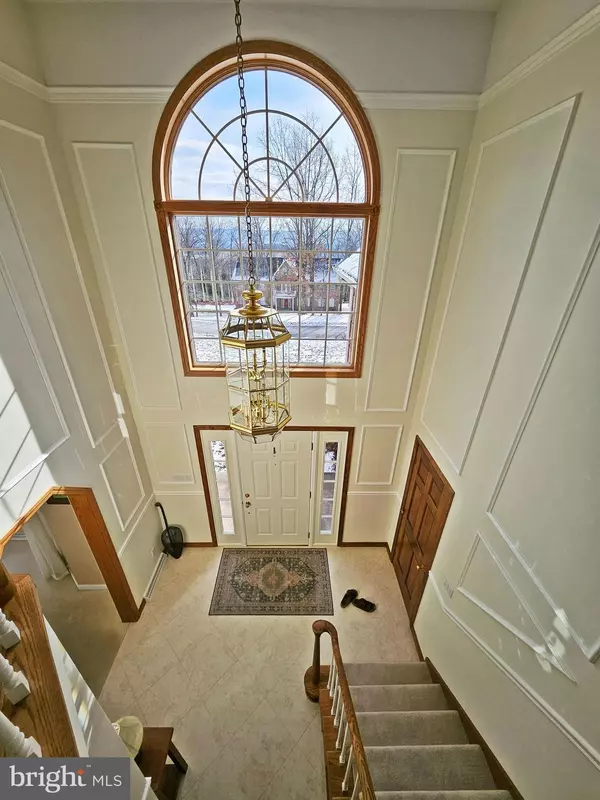
213 WOODLAWN TER Hollidaysburg, PA 16648
3 Beds
4 Baths
3,268 SqFt
UPDATED:
12/10/2024 08:09 PM
Key Details
Property Type Single Family Home
Sub Type Detached
Listing Status Pending
Purchase Type For Sale
Square Footage 3,268 sqft
Price per Sqft $156
Subdivision None Available
MLS Listing ID PABR2015336
Style Traditional
Bedrooms 3
Full Baths 3
Half Baths 1
HOA Y/N N
Abv Grd Liv Area 3,268
Originating Board BRIGHT
Year Built 1991
Annual Tax Amount $6,313
Tax Year 2024
Lot Size 0.790 Acres
Acres 0.79
Lot Dimensions 0.00 x 0.00
Property Description
Location
State PA
County Blair
Area Frankstown Twp (15308)
Zoning RESIDENTIAL
Rooms
Basement Poured Concrete
Main Level Bedrooms 3
Interior
Interior Features Bathroom - Walk-In Shower, Bathroom - Soaking Tub, Cedar Closet(s), Ceiling Fan(s), Central Vacuum, Chair Railings, Combination Kitchen/Living, Crown Moldings, Dining Area, Family Room Off Kitchen, Flat, Formal/Separate Dining Room, Kitchen - Eat-In, Kitchen - Island, Kitchen - Table Space, Pantry, Recessed Lighting, Skylight(s), Upgraded Countertops, Walk-in Closet(s), Water Treat System, Window Treatments, Wood Floors
Hot Water Natural Gas
Heating Forced Air
Cooling Central A/C, Ceiling Fan(s)
Flooring Hardwood, Tile/Brick
Fireplaces Number 1
Fireplaces Type Wood, Brick, Fireplace - Glass Doors
Inclusions Disposal; Microwave; Oven; Range; Refrigerator; Water Softener; Dishwasher
Equipment Built-In Microwave, Central Vacuum, Dishwasher, Disposal, Refrigerator, Water Conditioner - Owned, Oven/Range - Gas, Exhaust Fan
Furnishings No
Fireplace Y
Appliance Built-In Microwave, Central Vacuum, Dishwasher, Disposal, Refrigerator, Water Conditioner - Owned, Oven/Range - Gas, Exhaust Fan
Heat Source Natural Gas
Laundry Hookup, Upper Floor
Exterior
Exterior Feature Patio(s), Roof, Screened
Parking Features Additional Storage Area, Garage - Side Entry, Garage Door Opener, Inside Access
Garage Spaces 4.0
Water Access N
View Mountain, Trees/Woods
Roof Type Shingle
Street Surface Paved
Accessibility None
Porch Patio(s), Roof, Screened
Road Frontage Boro/Township
Attached Garage 2
Total Parking Spaces 4
Garage Y
Building
Lot Description Backs to Trees, Front Yard, Landscaping, Level, Rear Yard, Year Round Access
Story 2
Foundation Concrete Perimeter
Sewer Public Sewer
Water Private, Well
Architectural Style Traditional
Level or Stories 2
Additional Building Above Grade, Below Grade
Structure Type Dry Wall
New Construction N
Schools
School District Hollidaysburg Area
Others
Pets Allowed Y
Senior Community No
Tax ID 08.00-02F.-074.00-000
Ownership Fee Simple
SqFt Source Assessor
Acceptable Financing Cash, Conventional, FHA, VA
Horse Property N
Listing Terms Cash, Conventional, FHA, VA
Financing Cash,Conventional,FHA,VA
Special Listing Condition Third Party Approval
Pets Allowed Case by Case Basis


GET MORE INFORMATION





