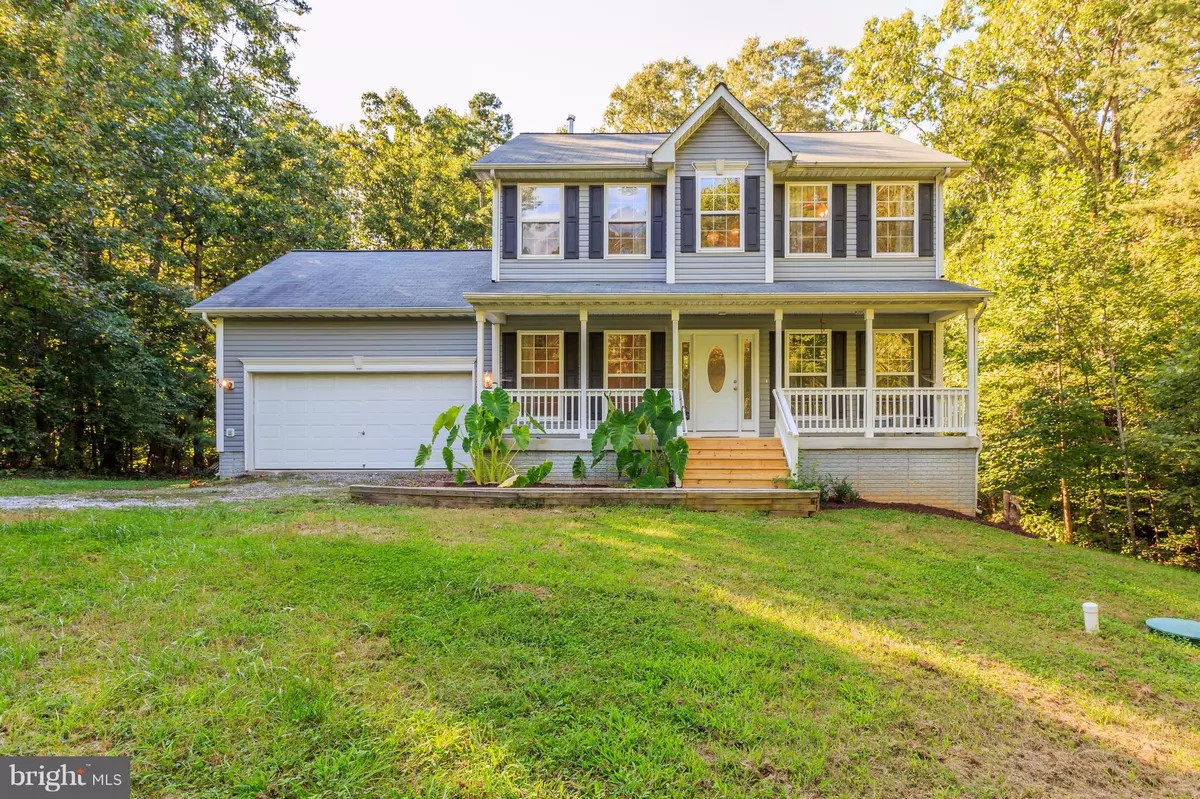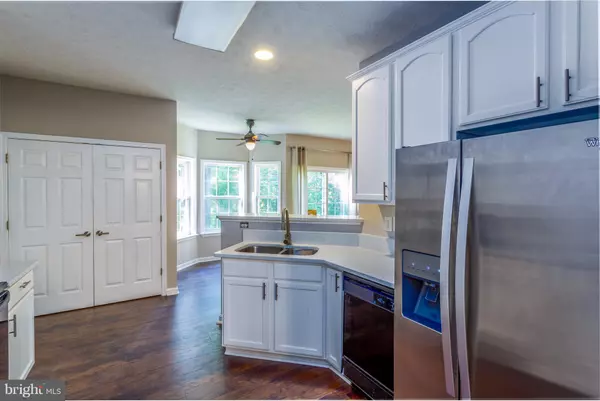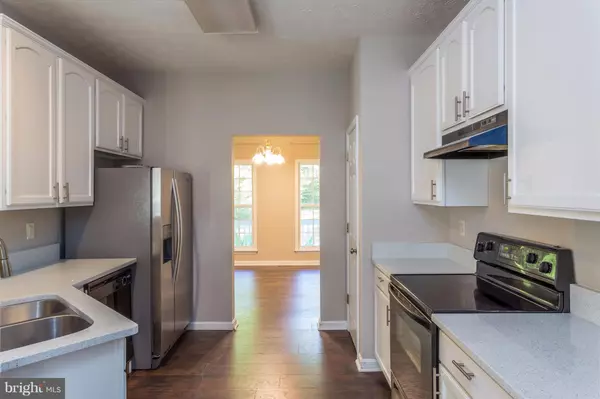
89 ALBERTSON CT Ruther Glen, VA 22546
3 Beds
3 Baths
1,879 SqFt
UPDATED:
12/09/2024 03:25 PM
Key Details
Property Type Single Family Home
Sub Type Detached
Listing Status Coming Soon
Purchase Type For Rent
Square Footage 1,879 sqft
Subdivision Lake Land
MLS Listing ID VACV2007160
Style Colonial
Bedrooms 3
Full Baths 2
Half Baths 1
HOA Fees $125/mo
HOA Y/N Y
Abv Grd Liv Area 1,879
Originating Board BRIGHT
Year Built 2005
Lot Size 0.465 Acres
Acres 0.46
Property Description
Location
State VA
County Caroline
Zoning R1
Rooms
Other Rooms Living Room, Dining Room, Primary Bedroom, Bedroom 2, Bedroom 3, Family Room
Basement Rear Entrance, Connecting Stairway, Daylight, Partial, Outside Entrance, Unfinished
Interior
Interior Features Kitchen - Eat-In, Dining Area, Kitchen - Table Space, Combination Kitchen/Living, Breakfast Area, Family Room Off Kitchen, Primary Bath(s), Upgraded Countertops, Window Treatments
Hot Water Electric
Heating Central
Cooling Central A/C, Ceiling Fan(s)
Flooring Laminate Plank
Fireplaces Number 1
Fireplaces Type Screen
Equipment Washer/Dryer Hookups Only
Fireplace Y
Window Features Double Pane,Insulated,Screens,Vinyl Clad
Appliance Washer/Dryer Hookups Only
Heat Source Electric
Laundry Main Floor, Washer In Unit, Dryer In Unit
Exterior
Exterior Feature Deck(s), Patio(s)
Parking Features Garage Door Opener, Garage - Front Entry
Garage Spaces 2.0
Utilities Available Cable TV Available
Amenities Available Basketball Courts, Beach, Boat Ramp, Club House, Community Center, Exercise Room, Gated Community, Picnic Area, Pool - Outdoor, Tennis Courts, Tot Lots/Playground
Water Access N
View Garden/Lawn, Trees/Woods
Roof Type Asphalt
Accessibility None
Porch Deck(s), Patio(s)
Attached Garage 2
Total Parking Spaces 2
Garage Y
Building
Lot Description Backs to Trees, Trees/Wooded, Private
Story 2
Foundation Block
Sewer Septic < # of BR
Water Public
Architectural Style Colonial
Level or Stories 2
Additional Building Above Grade
Structure Type 9'+ Ceilings
New Construction N
Schools
Elementary Schools Lewis And Clark
Middle Schools Caroline
High Schools Caroline
School District Caroline County Public Schools
Others
Pets Allowed Y
Senior Community No
Tax ID 51A8-3-922
Ownership Other
SqFt Source Estimated
Security Features Smoke Detector
Horse Property N
Pets Allowed Case by Case Basis


GET MORE INFORMATION





