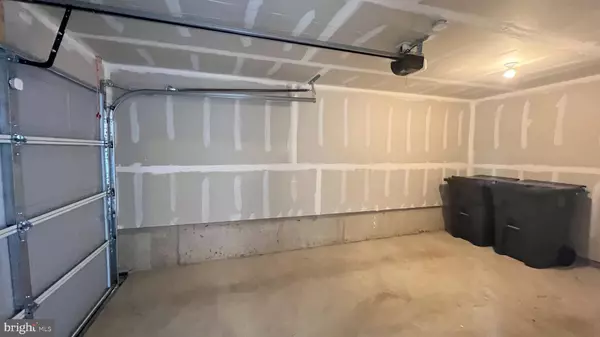
4958 BROOKSIDE CT Coopersburg, PA 18036
3 Beds
4 Baths
1,732 SqFt
UPDATED:
12/07/2024 11:38 AM
Key Details
Property Type Townhouse
Sub Type Interior Row/Townhouse
Listing Status Active
Purchase Type For Rent
Square Footage 1,732 sqft
Subdivision Brookside Court At Upper Saucon
MLS Listing ID PALH2010710
Style Traditional,Contemporary
Bedrooms 3
Full Baths 2
Half Baths 2
HOA Fees $129/mo
HOA Y/N Y
Abv Grd Liv Area 1,732
Originating Board BRIGHT
Year Built 2024
Property Description
Location
State PA
County Lehigh
Area Upper Saucon Twp (12322)
Zoning RESIDENTIAL
Direction Southwest
Rooms
Other Rooms Recreation Room
Interior
Interior Features Breakfast Area, Carpet, Combination Kitchen/Dining, Dining Area, Floor Plan - Open, Kitchen - Island, Recessed Lighting, Upgraded Countertops, Walk-in Closet(s), Window Treatments
Hot Water Natural Gas
Heating Forced Air
Cooling Central A/C
Flooring Carpet, Luxury Vinyl Plank
Equipment Stainless Steel Appliances, Refrigerator, Microwave, Dishwasher, Oven/Range - Gas, Dryer - Electric, Washer
Furnishings No
Fireplace N
Appliance Stainless Steel Appliances, Refrigerator, Microwave, Dishwasher, Oven/Range - Gas, Dryer - Electric, Washer
Heat Source Natural Gas
Laundry Upper Floor, Dryer In Unit, Washer In Unit
Exterior
Exterior Feature Deck(s)
Parking Features Garage - Front Entry
Garage Spaces 1.0
Utilities Available Cable TV Available, Natural Gas Available, Phone Available
Water Access N
Roof Type Asphalt,Fiberglass
Accessibility None
Porch Deck(s)
Attached Garage 1
Total Parking Spaces 1
Garage Y
Building
Story 3
Foundation Concrete Perimeter
Sewer Public Sewer
Water Public
Architectural Style Traditional, Contemporary
Level or Stories 3
Additional Building Above Grade
Structure Type Dry Wall
New Construction Y
Schools
School District Southern Lehigh
Others
Pets Allowed N
Senior Community No
Tax ID 642344263144004
Ownership Other
SqFt Source Estimated
Miscellaneous HOA/Condo Fee,Lawn Service,Trash Removal
Horse Property N


GET MORE INFORMATION





