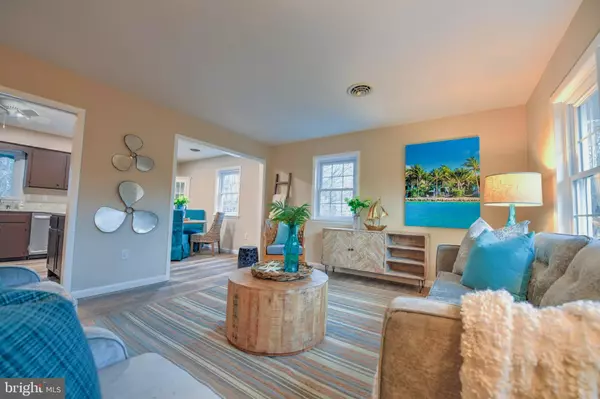121 STANFORD RD Centreville, MD 21617
3 Beds
1 Bath
1,648 SqFt
UPDATED:
02/17/2025 06:51 PM
Key Details
Property Type Single Family Home
Sub Type Detached
Listing Status Active
Purchase Type For Sale
Square Footage 1,648 sqft
Price per Sqft $242
Subdivision Centreville
MLS Listing ID MDQA2011826
Style Split Foyer
Bedrooms 3
Full Baths 1
HOA Y/N N
Abv Grd Liv Area 1,108
Originating Board BRIGHT
Year Built 1980
Annual Tax Amount $2,472
Tax Year 2024
Lot Size 0.584 Acres
Acres 0.58
Property Sub-Type Detached
Property Description
Wonderful kitchen with brand new stainless appliances, separate island and granite countertops. Updated full bath. Luxury Vinyl Plank Floors throughout all living areas on both floors. The lower level family room is HUGE!!- so many possibilities! There is also a laundry room / flex room for hobbies or a gym.
Location
State MD
County Queen Annes
Zoning NC-1
Rooms
Other Rooms Living Room, Kitchen, Family Room, Breakfast Room, Laundry, Hobby Room
Basement Daylight, Partial, Improved, Interior Access, Outside Entrance, Partially Finished, Rear Entrance
Main Level Bedrooms 3
Interior
Interior Features Floor Plan - Open, Kitchen - Island, Bathroom - Tub Shower, Breakfast Area, Ceiling Fan(s), Dining Area
Hot Water Propane
Heating Heat Pump - Electric BackUp
Cooling Central A/C
Flooring Ceramic Tile, Luxury Vinyl Plank, Partially Carpeted
Equipment Built-In Microwave, Dishwasher, Energy Efficient Appliances, ENERGY STAR Refrigerator, Extra Refrigerator/Freezer, Oven/Range - Gas, Refrigerator, Stainless Steel Appliances, Washer, Water Heater
Fireplace N
Window Features Energy Efficient
Appliance Built-In Microwave, Dishwasher, Energy Efficient Appliances, ENERGY STAR Refrigerator, Extra Refrigerator/Freezer, Oven/Range - Gas, Refrigerator, Stainless Steel Appliances, Washer, Water Heater
Heat Source Electric
Exterior
Parking Features Additional Storage Area, Garage - Front Entry, Garage Door Opener, Oversized
Garage Spaces 7.0
Water Access N
View Trees/Woods
Accessibility Other
Total Parking Spaces 7
Garage Y
Building
Lot Description Backs to Trees, Landscaping, Trees/Wooded
Story 2
Foundation Block
Sewer On Site Septic
Water Private
Architectural Style Split Foyer
Level or Stories 2
Additional Building Above Grade, Below Grade
Structure Type Dry Wall
New Construction N
Schools
Elementary Schools Centreville
Middle Schools Centreville
High Schools Queen Annes County
School District Queen Anne'S County Public Schools
Others
Senior Community No
Tax ID 1803020363
Ownership Fee Simple
SqFt Source Assessor
Acceptable Financing Cash, Conventional, FHA, FNMA, USDA, VA
Listing Terms Cash, Conventional, FHA, FNMA, USDA, VA
Financing Cash,Conventional,FHA,FNMA,USDA,VA
Special Listing Condition Standard

GET MORE INFORMATION





