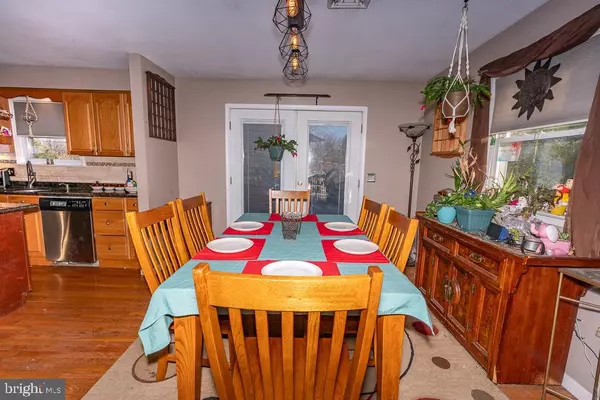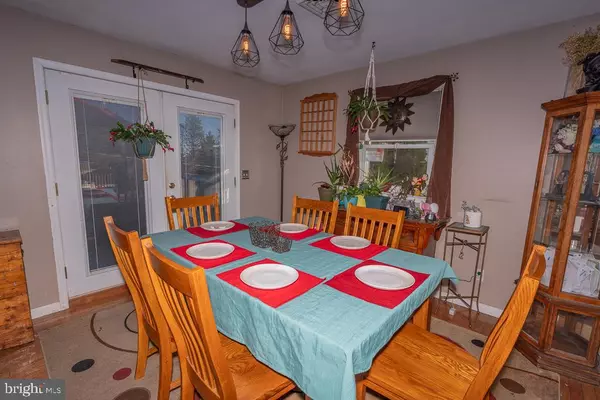6375 HILLSIDE RD Germansville, PA 18053
3 Beds
2 Baths
1,952 SqFt
UPDATED:
02/16/2025 03:03 PM
Key Details
Property Type Single Family Home
Sub Type Detached
Listing Status Pending
Purchase Type For Sale
Square Footage 1,952 sqft
Price per Sqft $181
Subdivision Heidelberg Heights
MLS Listing ID PALH2010676
Style Bi-level
Bedrooms 3
Full Baths 1
Half Baths 1
HOA Y/N N
Abv Grd Liv Area 1,952
Originating Board BRIGHT
Year Built 1973
Annual Tax Amount $4,432
Tax Year 2022
Lot Size 0.497 Acres
Acres 0.5
Lot Dimensions 125.00 x 31.42
Property Sub-Type Detached
Property Description
Location
State PA
County Lehigh
Area Heidelberg Twp (12310)
Zoning R
Rooms
Other Rooms Living Room, Dining Room, Bedroom 2, Bedroom 3, Kitchen, Family Room, Bedroom 1, Laundry, Other, Bathroom 1, Half Bath
Main Level Bedrooms 3
Interior
Interior Features Combination Kitchen/Dining, Floor Plan - Open, Kitchen - Island, Kitchen - Country, Kitchen - Table Space, Upgraded Countertops, Wood Floors
Hot Water Electric
Heating Forced Air, Baseboard - Electric, Wood Burn Stove
Cooling Central A/C, Ceiling Fan(s)
Flooring Carpet, Ceramic Tile, Hardwood
Fireplaces Number 1
Fireplaces Type Wood
Inclusions Almond refrigerator in garage.
Equipment Built-In Microwave, Built-In Range, Dishwasher, Oven - Self Cleaning, Oven/Range - Electric, Stainless Steel Appliances, Water Heater
Fireplace Y
Window Features Double Pane,Screens
Appliance Built-In Microwave, Built-In Range, Dishwasher, Oven - Self Cleaning, Oven/Range - Electric, Stainless Steel Appliances, Water Heater
Heat Source Propane - Leased, Wood
Laundry Hookup, Lower Floor
Exterior
Parking Features Garage Door Opener, Garage - Side Entry
Garage Spaces 8.0
Water Access N
Roof Type Asphalt
Accessibility None
Attached Garage 2
Total Parking Spaces 8
Garage Y
Building
Lot Description Corner
Story 2
Foundation Block
Sewer On Site Septic
Water Private
Architectural Style Bi-level
Level or Stories 2
Additional Building Above Grade, Below Grade
New Construction N
Schools
School District Northwestern Lehigh
Others
Senior Community No
Tax ID 554082184479-00001
Ownership Fee Simple
SqFt Source Assessor
Acceptable Financing Conventional, Cash
Listing Terms Conventional, Cash
Financing Conventional,Cash
Special Listing Condition Standard

GET MORE INFORMATION





