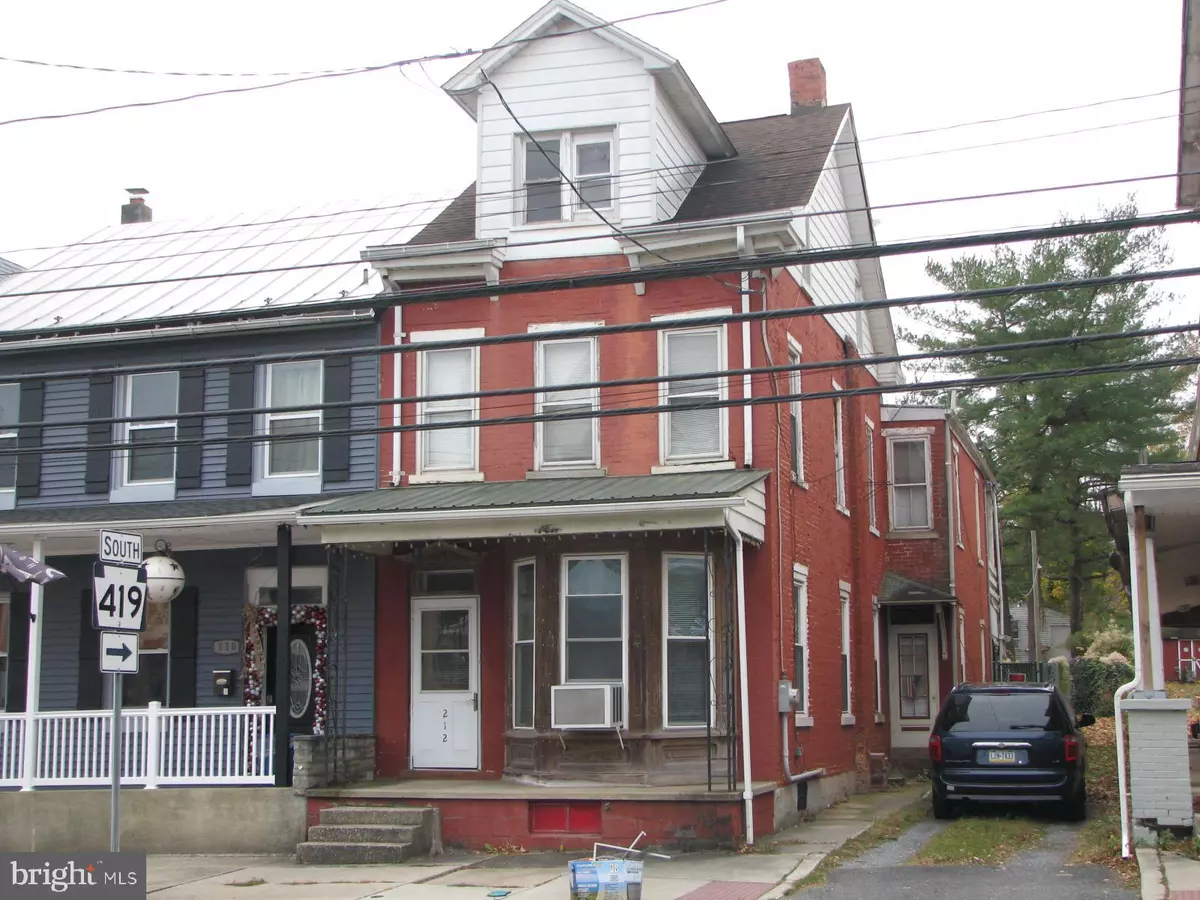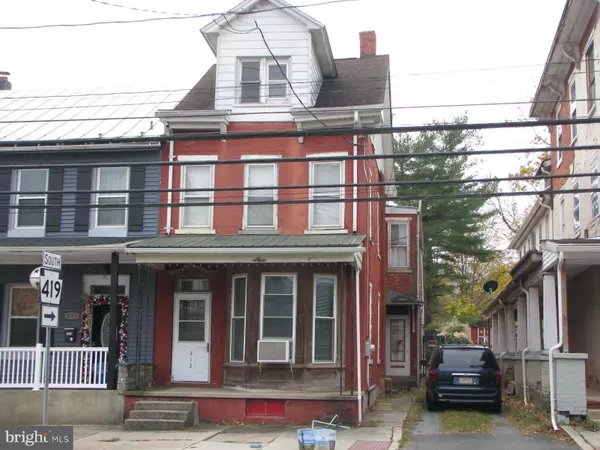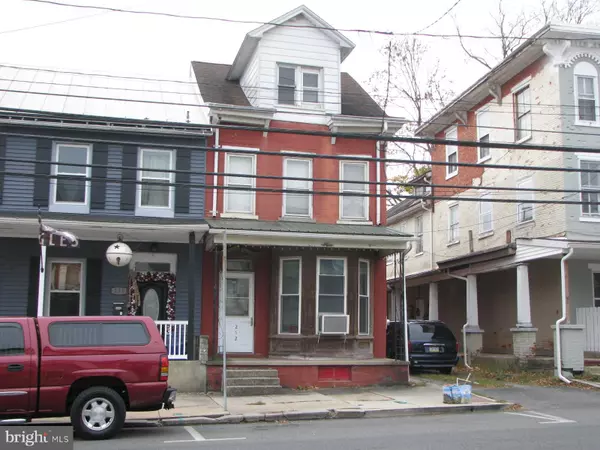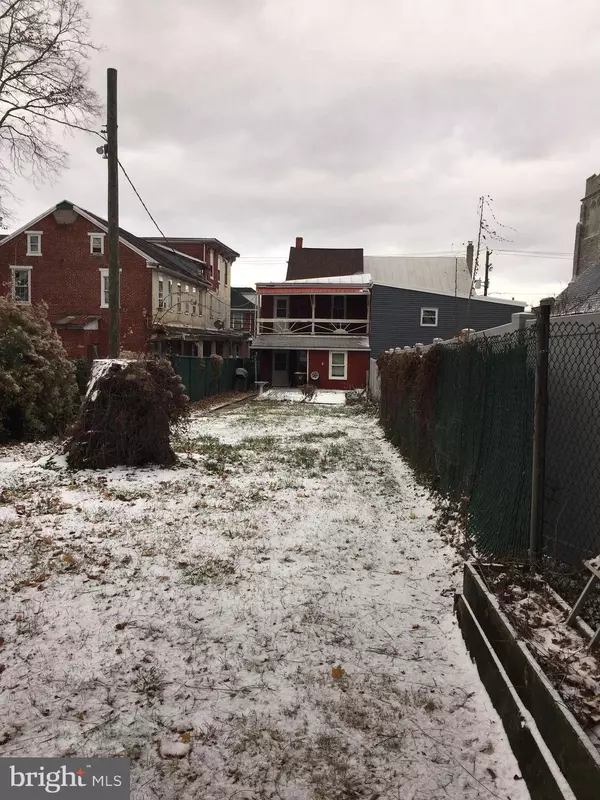
212 W HIGH ST Womelsdorf, PA 19567
4 Beds
2 Baths
2,053 SqFt
UPDATED:
12/11/2024 05:43 PM
Key Details
Property Type Single Family Home, Townhouse
Sub Type Twin/Semi-Detached
Listing Status Active
Purchase Type For Sale
Square Footage 2,053 sqft
Price per Sqft $73
Subdivision Weiser Court
MLS Listing ID PABK2051700
Style Traditional
Bedrooms 4
Full Baths 1
Half Baths 1
HOA Y/N N
Abv Grd Liv Area 2,053
Originating Board BRIGHT
Year Built 1900
Annual Tax Amount $3,141
Tax Year 2024
Lot Size 6,098 Sqft
Acres 0.14
Lot Dimensions 23 x 264
Property Description
Location
State PA
County Berks
Area Womelsdorf Boro (10295)
Zoning RESIDENTIAL
Rooms
Other Rooms Living Room, Dining Room, Bedroom 2, Bedroom 3, Bedroom 4, Kitchen, Bedroom 1, Laundry, Full Bath
Basement Full, Poured Concrete, Sump Pump, Unfinished, Dirt Floor
Interior
Interior Features Additional Stairway, Attic, Bathroom - Tub Shower, Carpet, Floor Plan - Traditional, Formal/Separate Dining Room, Kitchen - Eat-In, Pantry, Window Treatments, Wood Floors
Hot Water Electric
Heating Radiator, Hot Water
Cooling Window Unit(s)
Flooring Ceramic Tile, Carpet, Hardwood, Vinyl
Fireplaces Number 1
Fireplaces Type Electric
Inclusions REFRIGERATOR, DISHWASHER, DRYER, 2 AIR CONDITIONERS & WINDOW COVERINGS
Equipment Refrigerator, Disposal, Dishwasher, Dryer - Front Loading
Fireplace Y
Window Features Insulated,Replacement,Screens
Appliance Refrigerator, Disposal, Dishwasher, Dryer - Front Loading
Heat Source Oil
Laundry Dryer In Unit, Main Floor, Has Laundry, Hookup
Exterior
Exterior Feature Deck(s), Porch(es), Patio(s)
Parking Features Garage - Rear Entry
Garage Spaces 2.0
Fence Chain Link, Vinyl
Utilities Available Cable TV Available, Water Available, Sewer Available, Phone Available
Water Access N
View Garden/Lawn, Street
Roof Type Asphalt,Shingle,Metal
Street Surface Black Top
Accessibility None
Porch Deck(s), Porch(es), Patio(s)
Road Frontage Boro/Township
Total Parking Spaces 2
Garage Y
Building
Lot Description Cleared, Level, Rear Yard, Road Frontage
Story 2.5
Foundation Block, Stone
Sewer Public Sewer
Water Public
Architectural Style Traditional
Level or Stories 2.5
Additional Building Above Grade, Below Grade
Structure Type Plaster Walls
New Construction N
Schools
High Schools Conrad Weiser
School District Conrad Weiser Area
Others
Senior Community No
Tax ID 95-4337-07-58-3939
Ownership Fee Simple
SqFt Source Assessor
Security Features Carbon Monoxide Detector(s),Smoke Detector
Acceptable Financing Cash, Conventional
Listing Terms Cash, Conventional
Financing Cash,Conventional
Special Listing Condition Standard


GET MORE INFORMATION





