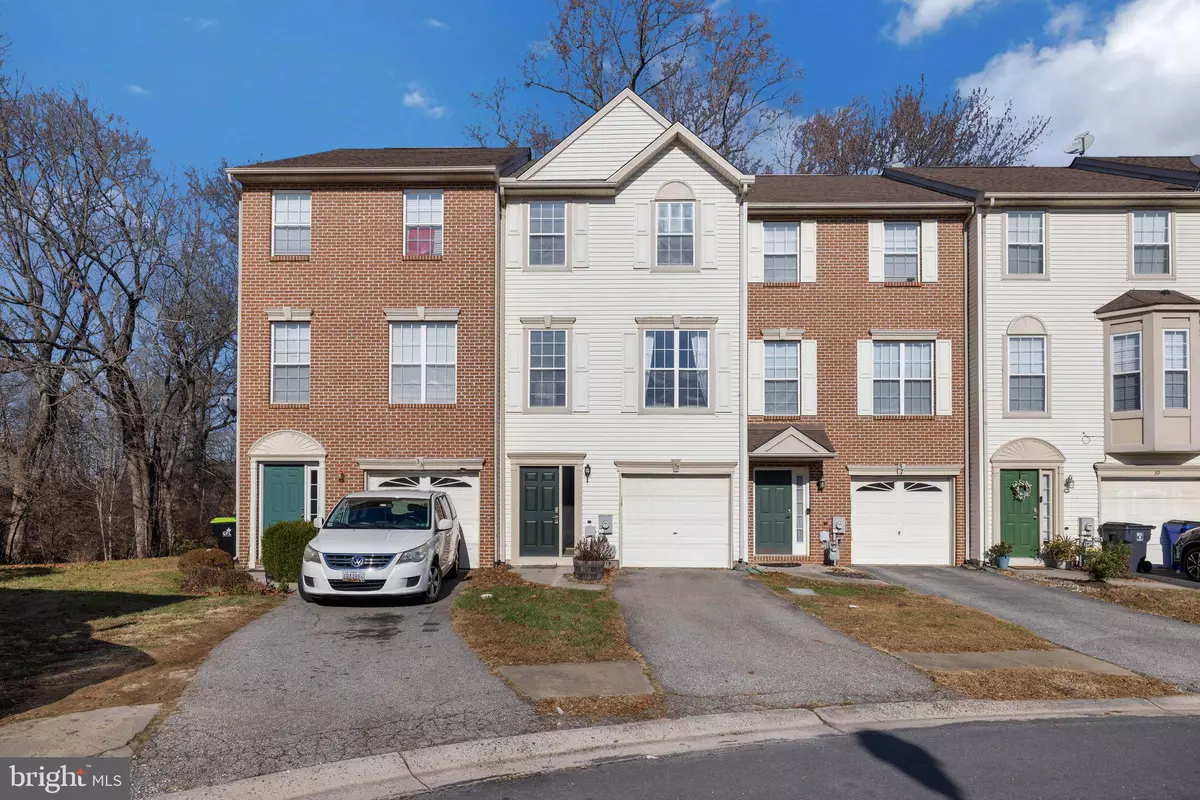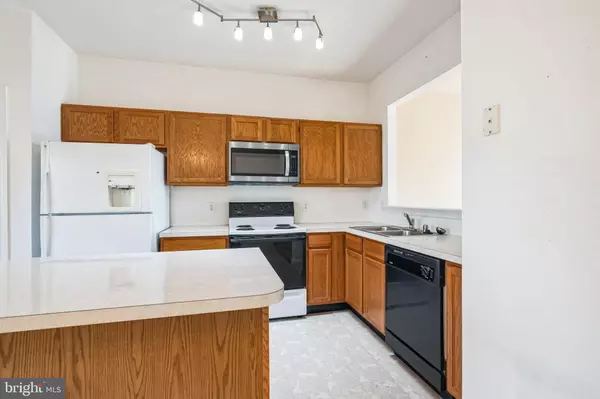
35 MULE DEER CT Elkton, MD 21921
2 Beds
2 Baths
1,944 SqFt
UPDATED:
12/12/2024 01:47 AM
Key Details
Property Type Townhouse
Sub Type Interior Row/Townhouse
Listing Status Active
Purchase Type For Sale
Square Footage 1,944 sqft
Price per Sqft $133
Subdivision Persimmon Creek
MLS Listing ID MDCC2015148
Style Traditional
Bedrooms 2
Full Baths 1
Half Baths 1
HOA Fees $395/ann
HOA Y/N Y
Abv Grd Liv Area 1,944
Originating Board BRIGHT
Year Built 2001
Annual Tax Amount $1,934
Tax Year 2024
Lot Size 1,800 Sqft
Acres 0.04
Property Description
Location
State MD
County Cecil
Zoning UR
Rooms
Other Rooms Living Room, Primary Bedroom, Bedroom 2, Kitchen, Family Room, Laundry, Bathroom 1, Half Bath
Interior
Hot Water Electric
Heating Forced Air
Cooling Central A/C
Fireplace N
Heat Source Natural Gas
Exterior
Parking Features Garage - Front Entry, Inside Access
Garage Spaces 1.0
Water Access N
Accessibility None
Attached Garage 1
Total Parking Spaces 1
Garage Y
Building
Story 3
Foundation Permanent
Sewer Public Sewer
Water Public
Architectural Style Traditional
Level or Stories 3
Additional Building Above Grade, Below Grade
New Construction N
Schools
School District Cecil County Public Schools
Others
Senior Community No
Tax ID 0804042042
Ownership Fee Simple
SqFt Source Assessor
Special Listing Condition Standard


GET MORE INFORMATION





