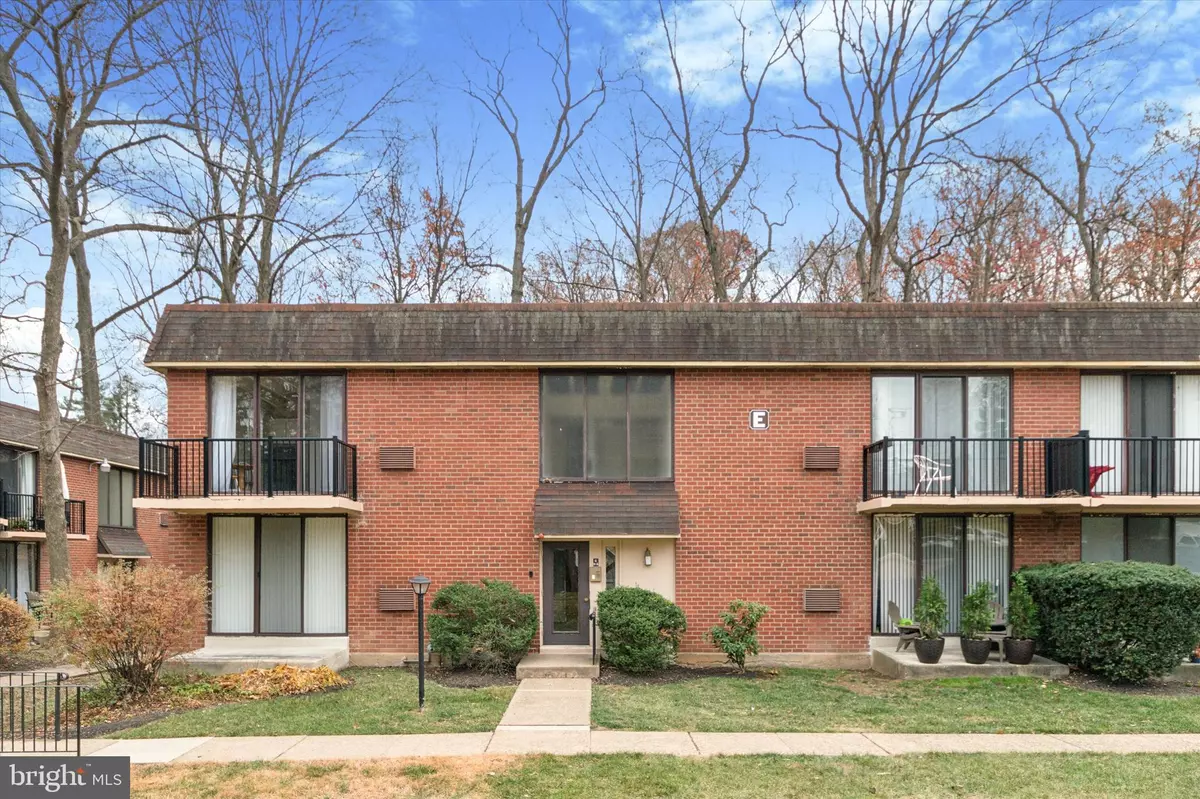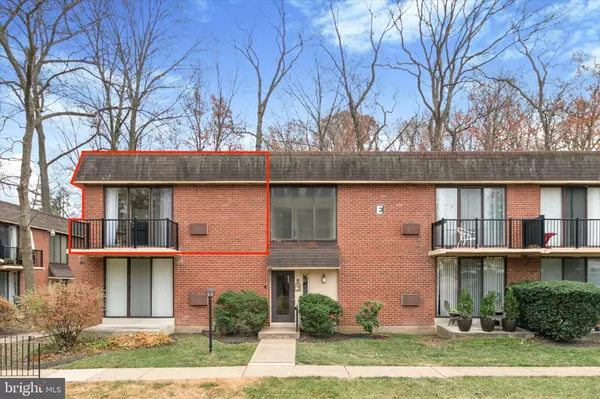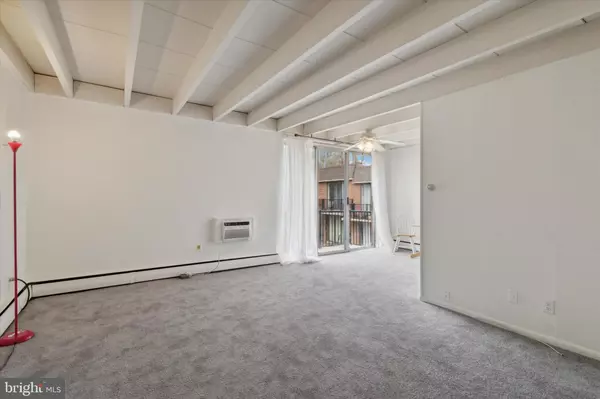100 E GLENOLDEN AVE #E-23 Glenolden, PA 19036
1 Bed
1 Bath
635 SqFt
UPDATED:
02/28/2025 03:18 PM
Key Details
Property Type Condo
Sub Type Condo/Co-op
Listing Status Pending
Purchase Type For Sale
Square Footage 635 sqft
Price per Sqft $157
Subdivision None Available
MLS Listing ID PADE2080668
Style Contemporary
Bedrooms 1
Full Baths 1
Condo Fees $395/mo
HOA Y/N N
Abv Grd Liv Area 635
Originating Board BRIGHT
Year Built 1964
Available Date 2024-12-06
Annual Tax Amount $1,288
Tax Year 2023
Lot Dimensions 0.00 x 0.00
Property Sub-Type Condo/Co-op
Property Description
Nestled in a beautifully maintained community, this unit boasts park-like views from your private balcony, where you can sip your morning coffee or unwind after a long day. Overlooking lush greenery and the adult swimming pool, the serene backdrop provides the perfect escape from the hustle and bustle of daily life. Whether you're lounging inside or stepping out onto your balcony, the connection to nature is undeniable.
Inside, the condo is bright and airy, with sunlight streaming through the large sliding glass doors. The open-concept living and dining areas are ideal for hosting friends or simply relaxing in peace. The kitchen is perfectly appointed for preparing meals, with plenty of counter space and storage to meet your needs.
The spacious bedroom offers a retreat of its own, with a generous closet and windows that frame stunning views of the meandering creek behind the property. Waking up here feels like a retreat to a peaceful haven, every single day. The full bathroom, conveniently located off the hallway, is stylishly equipped to handle your daily routines with ease.
Storage is never an issue in this condo, thanks to one of the largest private storage spaces you'll find in any similar property. Whether you need room for hobbies, seasonal items, or everyday essentials, this secure basement storage area has you covered. A washer and dryer hookup in the basement adds a level of practicality, while the option to use the community laundry facilities is always there for convenience.
Living in Contemporary Village means you're part of a vibrant, amenity-rich community sprawled across 12 picturesque acres. Two sparkling swimming pools—one for adults and one for families—provide a refreshing escape on warm days. The tennis courts, dog-walking paths, and scenic green spaces, complemented by the gentle flow of Muckinipattis Creek, make it easy to stay active and connected with nature.
All of this comes with incredible value—your monthly condo fees include water, baseboard heat, hot water, trash removal, snow removal, and maintenance of the building and grounds. With no overhead utility wires, the community has a pristine, park-like feel. Plus, parking is a breeze, with room for one or two cars and plenty of guest spaces available.
Convenience is at your doorstep: the train station is just moments away, offering easy access to downtown Philadelphia. Major highways, shopping, dining, and entertainment options are all within close reach, making this property perfectly positioned for both work and play.
This property is accepting cash or conventional offers only, so don't wait to make this condo your own. Come experience the warmth and charm of Contemporary Village, and see why so many people love calling this community home. Schedule your showing today and take the first step toward your new lifestyle!
Location
State PA
County Delaware
Area Glenolden Boro (10421)
Zoning RESIDENTIAL
Direction Northwest
Rooms
Main Level Bedrooms 1
Interior
Interior Features Bathroom - Tub Shower, Breakfast Area, Carpet, Ceiling Fan(s), Combination Dining/Living, Combination Kitchen/Dining, Flat, Floor Plan - Traditional
Hot Water Natural Gas
Heating Hot Water
Cooling Wall Unit
Flooring Carpet, Vinyl
Inclusions All appliances in as-is condition, all items remaining in unit included
Furnishings No
Fireplace N
Heat Source Natural Gas
Laundry Basement, Hookup, Shared, Common
Exterior
Amenities Available Pool - Outdoor, Tennis Courts, Picnic Area
Water Access N
Roof Type Architectural Shingle,Flat,Rubber
Accessibility None
Garage N
Building
Story 1
Unit Features Garden 1 - 4 Floors
Sewer Public Sewer
Water Public
Architectural Style Contemporary
Level or Stories 1
Additional Building Above Grade, Below Grade
Structure Type Dry Wall
New Construction N
Schools
Elementary Schools Glenolden
Middle Schools Glenolden
High Schools Interboro
School District Interboro
Others
Pets Allowed N
HOA Fee Include All Ground Fee,Ext Bldg Maint,Heat,Insurance,Lawn Maintenance,Management,Parking Fee,Sewer,Trash,Pool(s),Laundry,Snow Removal,Common Area Maintenance,Water
Senior Community No
Tax ID 21-00-00899-95
Ownership Condominium
Security Features Carbon Monoxide Detector(s),Smoke Detector
Acceptable Financing Cash, Conventional
Horse Property N
Listing Terms Cash, Conventional
Financing Cash,Conventional
Special Listing Condition Standard

GET MORE INFORMATION





