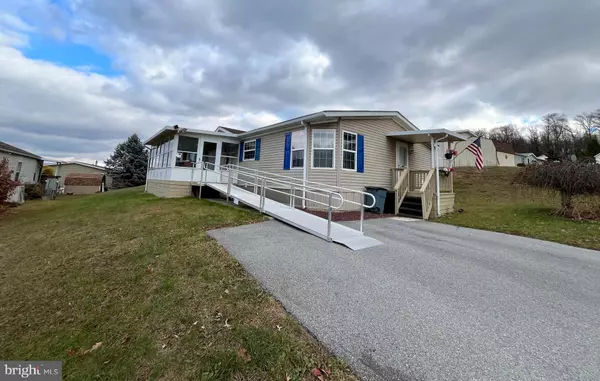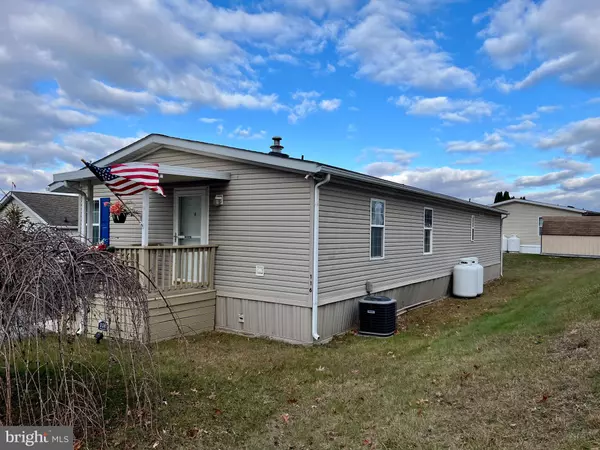
116 PHEASANT DR Kutztown, PA 19530
3 Beds
3 Baths
1,568 SqFt
UPDATED:
12/16/2024 05:18 PM
Key Details
Property Type Manufactured Home
Sub Type Manufactured
Listing Status Active
Purchase Type For Sale
Square Footage 1,568 sqft
Price per Sqft $79
Subdivision Highland Estates
MLS Listing ID PABK2051664
Style Ranch/Rambler
Bedrooms 3
Full Baths 2
Half Baths 1
HOA Y/N N
Abv Grd Liv Area 1,568
Originating Board BRIGHT
Land Lease Amount 781.0
Land Lease Frequency Monthly
Year Built 2005
Annual Tax Amount $1,957
Tax Year 2024
Lot Dimensions 0.00 x 0.00
Property Description
Location
State PA
County Berks
Area Greenwich Twp (10245)
Zoning HDR
Rooms
Main Level Bedrooms 3
Interior
Interior Features Bathroom - Tub Shower, Bathroom - Walk-In Shower, Combination Kitchen/Dining, Entry Level Bedroom, Kitchen - Eat-In, Kitchen - Island, Pantry, Primary Bath(s), Sound System, Walk-in Closet(s)
Hot Water Electric
Heating Forced Air
Cooling Central A/C, Ceiling Fan(s)
Flooring Carpet, Vinyl
Equipment Dishwasher, Dryer - Electric, Oven/Range - Electric, Refrigerator, Washer
Furnishings No
Fireplace N
Window Features Screens
Appliance Dishwasher, Dryer - Electric, Oven/Range - Electric, Refrigerator, Washer
Heat Source Natural Gas
Laundry Hookup, Has Laundry, Main Floor
Exterior
Exterior Feature Enclosed, Patio(s)
Utilities Available Propane, Electric Available, Sewer Available, Water Available
Water Access N
View Garden/Lawn
Roof Type Asphalt
Accessibility Ramp - Main Level, Doors - Swing In, Kitchen Mod
Porch Enclosed, Patio(s)
Road Frontage HOA, Private
Garage N
Building
Story 1
Sewer Community Septic Tank
Water Community
Architectural Style Ranch/Rambler
Level or Stories 1
Additional Building Above Grade, Below Grade
Structure Type Vaulted Ceilings
New Construction N
Schools
Elementary Schools Greenwich-Lenhartsville
Middle Schools Kutztown Area
High Schools Kutztown Area Senior
School District Kutztown Area
Others
Pets Allowed Y
HOA Fee Include Water,Sewer,Trash,Snow Removal,Pool(s),Recreation Facility
Senior Community No
Tax ID 45-5456-00-40-1917-TEB
Ownership Land Lease
SqFt Source Assessor
Acceptable Financing Cash, Other
Horse Property N
Listing Terms Cash, Other
Financing Cash,Other
Special Listing Condition Standard
Pets Allowed Breed Restrictions, Number Limit, Size/Weight Restriction


GET MORE INFORMATION





