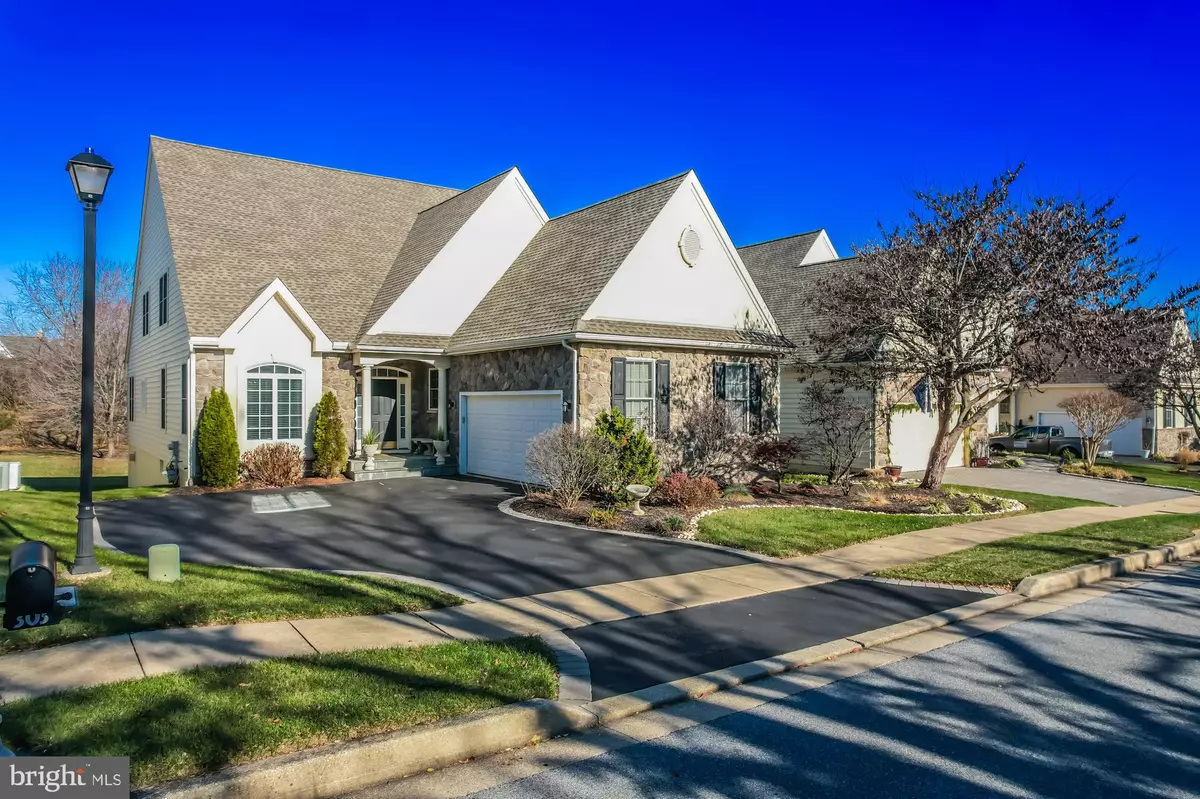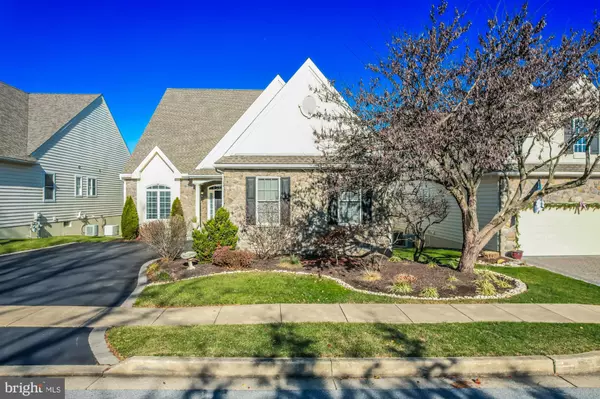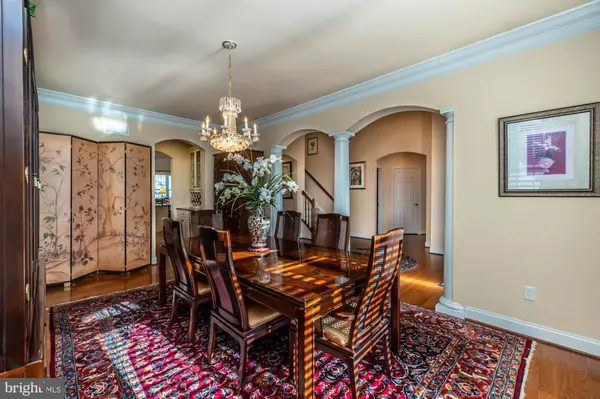303 CARLISLE DR Avondale, PA 19311
4 Beds
4 Baths
4,633 SqFt
UPDATED:
01/11/2025 02:34 PM
Key Details
Property Type Single Family Home
Sub Type Detached
Listing Status Pending
Purchase Type For Sale
Square Footage 4,633 sqft
Price per Sqft $129
Subdivision Brittany Hills
MLS Listing ID PACT2087730
Style Traditional
Bedrooms 4
Full Baths 3
Half Baths 1
HOA Fees $250/mo
HOA Y/N Y
Abv Grd Liv Area 2,633
Originating Board BRIGHT
Year Built 2005
Annual Tax Amount $8,398
Tax Year 2024
Lot Size 6,840 Sqft
Acres 0.16
Lot Dimensions 0.00 x 0.00
Property Description
Directly adjacent to the foyer you'll find the large formal dining room as well as the private home office and powder room. Continue through and the floor plan boasts a true open concept living space featuring a beautiful fireside (gas) family room, large kitchen, breakfast room and outside exit to the rear deck.Enjoy the year round view of the pond and tranquility from your Deck There is a Butlers pantry between the kitchen and dining room for those special events. The laundry room is located on this level also. The first floor is complete with a large Primary bedroom, his and hers closets and Primary bath with an oversized shower, soaking tub and large vanity. The second floor offers a wonderful solution for overnight guests. Two bedrooms, private bath and spacious loft sitting area. The creme de la creme is the Lower level. This is a true ground level walkout area that has been transformed beautifully. There is a beautiful Family room with a gas fireplace surrounded with builtins. There is a bedroom, full bathroom, potting/craft room, roughed in wine cellar, and storage galore. This home checks off all the boxes. If you are familiar with Brittany Hills you know they have a vibrant clubhouse and social activities. The location allows for easy access to Delaware and also downtown Kennett Square. The roof was replaced in 2019 and the HVAC systems ibetween 2013-2019. The home has been impeccably maintained by the original owners. The first floor features hardwood flooring. All window treatments and light fixtures will remain with the home. The sellers are also including washer, dryer and refrigerator, to make the transition a simple move. The home is ready and waiting for you.
Location
State PA
County Chester
Area New Garden Twp (10360)
Zoning RES
Rooms
Other Rooms Dining Room, Primary Bedroom, Bedroom 2, Bedroom 3, Bedroom 4, Kitchen, Family Room, Basement, Breakfast Room, Laundry, Loft, Office, Storage Room, Bathroom 2, Bathroom 3, Primary Bathroom, Half Bath
Basement Full, Fully Finished, Walkout Level, Heated, Outside Entrance, Windows
Main Level Bedrooms 1
Interior
Hot Water Natural Gas
Cooling Central A/C
Flooring Solid Hardwood, Ceramic Tile, Carpet
Fireplaces Number 1
Fireplace Y
Heat Source Natural Gas
Exterior
Parking Features Built In
Garage Spaces 2.0
Water Access N
Accessibility None
Attached Garage 2
Total Parking Spaces 2
Garage Y
Building
Story 2
Foundation Permanent
Sewer Public Sewer
Water Public
Architectural Style Traditional
Level or Stories 2
Additional Building Above Grade, Below Grade
New Construction N
Schools
Elementary Schools New Garden
Middle Schools Kennett
High Schools Kennett
School District Kennett Consolidated
Others
HOA Fee Include All Ground Fee,Common Area Maintenance,Lawn Maintenance,Management,Snow Removal,Trash
Senior Community Yes
Age Restriction 55
Tax ID 60-04 -0382
Ownership Fee Simple
SqFt Source Assessor
Acceptable Financing Cash, Conventional
Listing Terms Cash, Conventional
Financing Cash,Conventional
Special Listing Condition Standard

GET MORE INFORMATION





