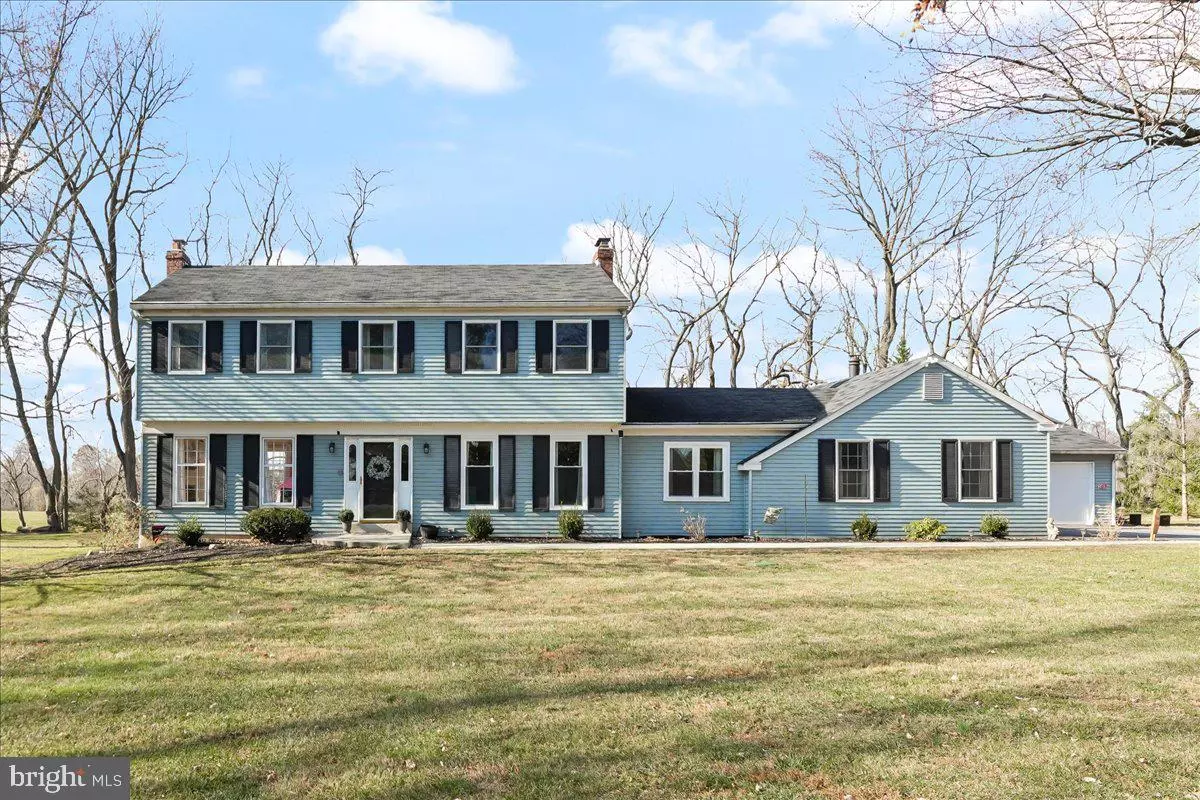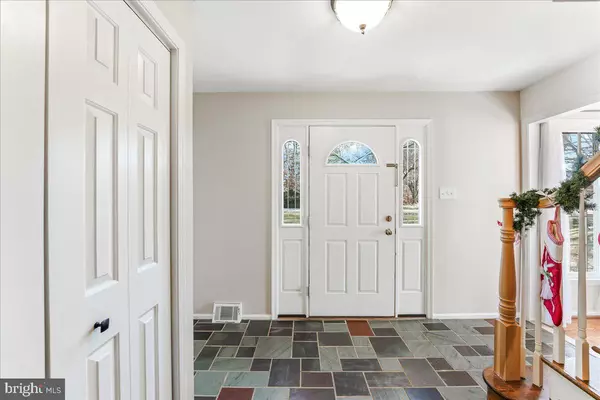
705 WILLOWDALE LN Kennett Square, PA 19348
4 Beds
3 Baths
2,500 SqFt
UPDATED:
12/09/2024 02:23 AM
Key Details
Property Type Single Family Home
Sub Type Detached
Listing Status Pending
Purchase Type For Sale
Square Footage 2,500 sqft
Price per Sqft $270
Subdivision Hickory Hill
MLS Listing ID PACT2087910
Style Colonial
Bedrooms 4
Full Baths 2
Half Baths 1
HOA Y/N N
Abv Grd Liv Area 2,500
Originating Board BRIGHT
Year Built 1976
Annual Tax Amount $7,605
Tax Year 2023
Lot Size 1.000 Acres
Acres 1.0
Lot Dimensions 0.00 x 0.00
Property Description
Location
State PA
County Chester
Area East Marlborough Twp (10361)
Zoning R10
Rooms
Basement Full
Main Level Bedrooms 4
Interior
Hot Water Natural Gas
Heating Heat Pump(s)
Cooling Central A/C
Fireplaces Number 1
Fireplace Y
Heat Source Electric
Exterior
Water Access N
Accessibility None
Garage N
Building
Story 2
Foundation Block
Sewer On Site Septic
Water Well
Architectural Style Colonial
Level or Stories 2
Additional Building Above Grade, Below Grade
New Construction N
Schools
School District Unionville-Chadds Ford
Others
Senior Community No
Tax ID 61-05 -0045
Ownership Fee Simple
SqFt Source Assessor
Special Listing Condition Standard


GET MORE INFORMATION





