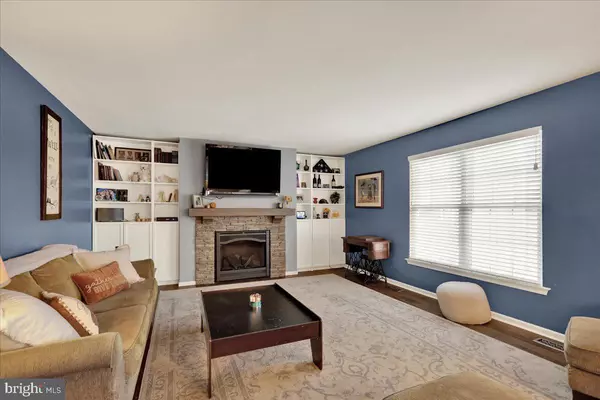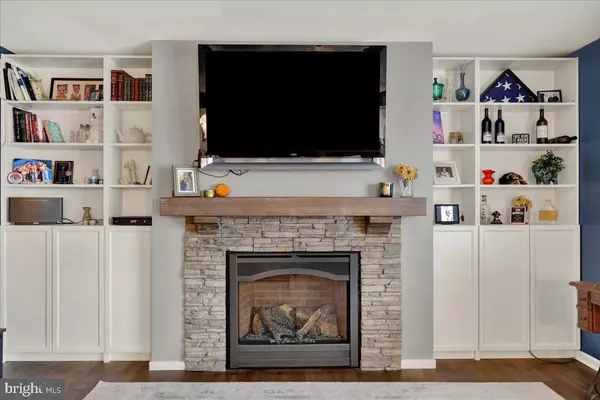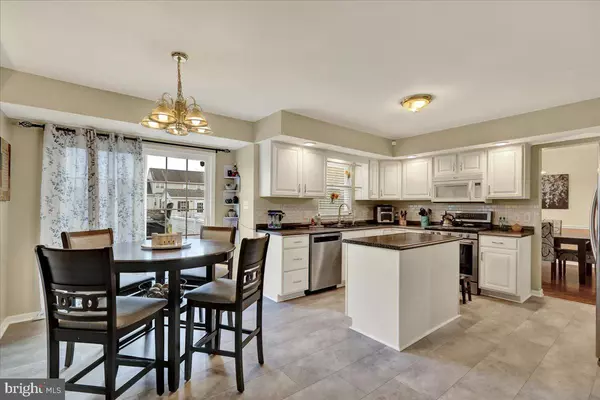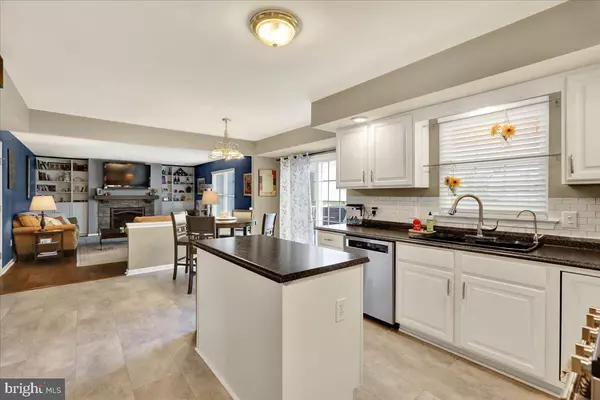105 STIRLING ST Blandon, PA 19510
4 Beds
3 Baths
2,284 SqFt
UPDATED:
12/30/2024 10:51 PM
Key Details
Property Type Single Family Home
Sub Type Detached
Listing Status Pending
Purchase Type For Sale
Square Footage 2,284 sqft
Price per Sqft $175
Subdivision Meadowbrook
MLS Listing ID PABK2051606
Style Traditional
Bedrooms 4
Full Baths 2
Half Baths 1
HOA Y/N N
Abv Grd Liv Area 2,284
Originating Board BRIGHT
Year Built 2006
Annual Tax Amount $8,315
Tax Year 2024
Lot Size 0.420 Acres
Acres 0.42
Lot Dimensions 0.00 x 0.00
Property Sub-Type Detached
Property Description
Step inside to discover a fantastic family room with a cozy gas fireplace, perfect for gatherings or relaxing evenings. The updated kitchen boasts brand-new flooring and seamlessly flows into the dining area, ideal for entertaining. Enjoy the convenience of a main-floor laundry room and a spacious two-car attached garage, complemented by driveway parking and a handy parking spur.
Outside, the large level lot features a large shed, composite deck and a rear patio, perfect for outdoor dining or play, while the covered front porch invites you to sit back and unwind. With its spacious bedrooms and a functional layout, this home has everything you need. Don't miss this move-in-ready gem! Schedule your private tour today.
Location
State PA
County Berks
Area Maidencreek Twp (10261)
Zoning R
Rooms
Other Rooms Living Room, Dining Room, Primary Bedroom, Bedroom 2, Bedroom 3, Bedroom 4, Kitchen, Family Room, Breakfast Room
Basement Full, Walkout Stairs, Unfinished, Sump Pump
Interior
Interior Features Family Room Off Kitchen, Floor Plan - Open, Formal/Separate Dining Room, Kitchen - Eat-In, Kitchen - Island, Pantry, Recessed Lighting, Walk-in Closet(s), Wood Floors
Hot Water Natural Gas
Heating Forced Air
Cooling Central A/C
Flooring Carpet, Engineered Wood, Ceramic Tile, Luxury Vinyl Tile, Wood
Fireplaces Number 1
Fireplaces Type Gas/Propane
Inclusions washer, dryer, underground dog fence wiring
Equipment Dryer - Gas, Microwave, Oven/Range - Gas, Dishwasher, Central Vacuum, Washer, Water Heater
Furnishings No
Fireplace Y
Appliance Dryer - Gas, Microwave, Oven/Range - Gas, Dishwasher, Central Vacuum, Washer, Water Heater
Heat Source Natural Gas
Laundry Main Floor
Exterior
Exterior Feature Patio(s), Deck(s), Porch(es)
Parking Features Garage - Front Entry
Garage Spaces 5.0
Utilities Available Natural Gas Available, Electric Available
Water Access N
Roof Type Asphalt,Shingle
Accessibility None
Porch Patio(s), Deck(s), Porch(es)
Attached Garage 2
Total Parking Spaces 5
Garage Y
Building
Lot Description Front Yard, Rear Yard
Story 2
Foundation Permanent
Sewer Public Sewer
Water Public
Architectural Style Traditional
Level or Stories 2
Additional Building Above Grade, Below Grade
Structure Type Dry Wall
New Construction N
Schools
School District Fleetwood Area
Others
Pets Allowed Y
Senior Community No
Tax ID 61-5421-13-14-5460
Ownership Fee Simple
SqFt Source Assessor
Acceptable Financing Cash, Conventional
Horse Property N
Listing Terms Cash, Conventional
Financing Cash,Conventional
Special Listing Condition Standard
Pets Allowed No Pet Restrictions

GET MORE INFORMATION





