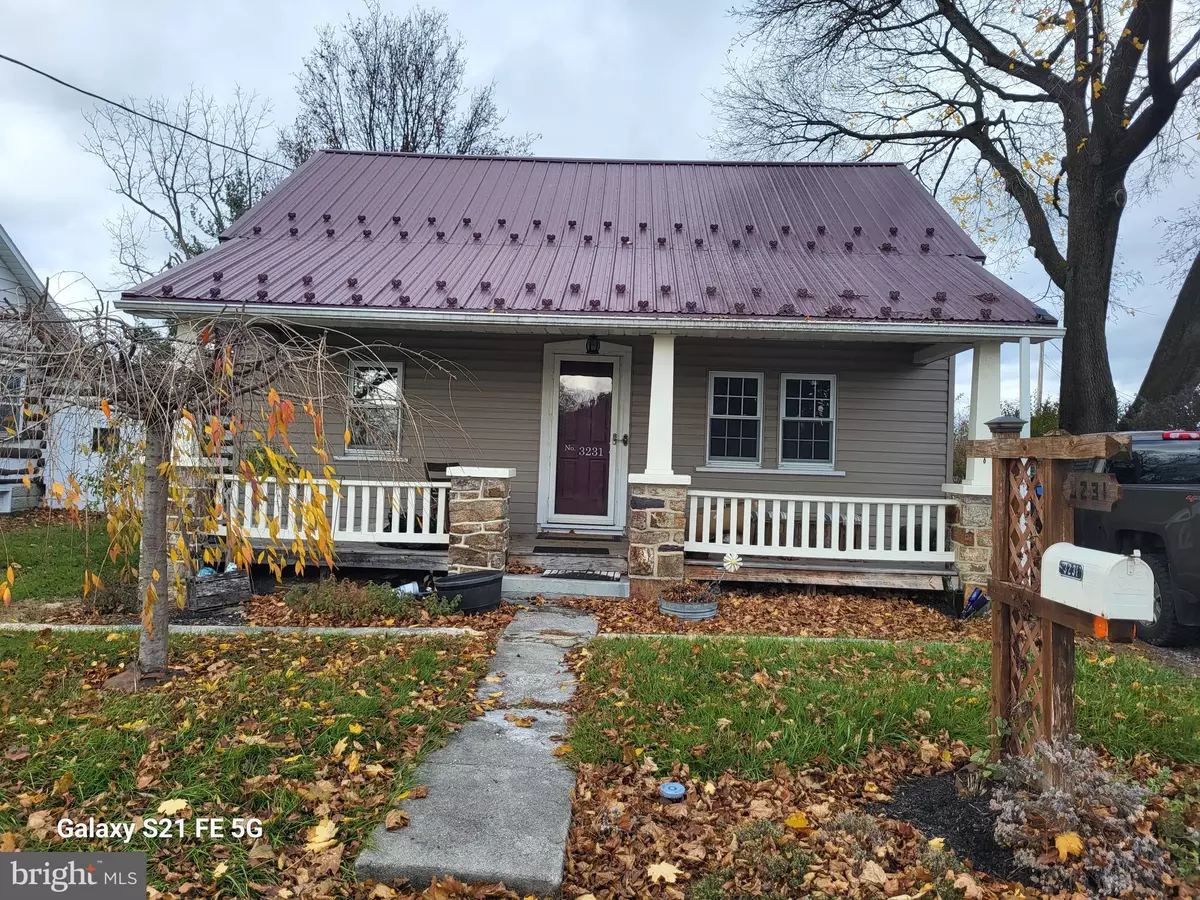3231 ORRSTOWN ROAD Orrstown, PA 17244
3 Beds
1 Bath
1,412 SqFt
UPDATED:
03/04/2025 03:04 PM
Key Details
Property Type Single Family Home
Sub Type Detached
Listing Status Pending
Purchase Type For Sale
Square Footage 1,412 sqft
Price per Sqft $148
Subdivision None Available
MLS Listing ID PAFL2024126
Style Cape Cod
Bedrooms 3
Full Baths 1
HOA Y/N N
Abv Grd Liv Area 1,412
Originating Board BRIGHT
Year Built 1945
Available Date 2024-12-06
Annual Tax Amount $1,606
Tax Year 2022
Lot Dimensions 0.17
Property Sub-Type Detached
Property Description
The inviting front porch offers a cozy spot to relax, while the spacious back deck provides ample space for outdoor entertaining and enjoying the serene surroundings. The property also includes a 1-car garage, providing convenient storage and parking. Fenced in Yard makes this the perfect home
With a thoughtful layout and charming character, this home is perfect for those looking for a cozy retreat with modern amenities. Don't miss your chance to make this delightful Cape Cod your own!
OFFER DEADLINE OF MONDAY 01/20/2025 @ 12 PM.
Location
State PA
County Franklin
Area Southampton Twp (14521)
Zoning RESIDENTIAL
Rooms
Basement Full
Main Level Bedrooms 1
Interior
Hot Water Electric
Heating Forced Air
Cooling None
Flooring Carpet
Equipment Built-In Microwave, Dishwasher, Oven/Range - Electric, Refrigerator
Fireplace N
Appliance Built-In Microwave, Dishwasher, Oven/Range - Electric, Refrigerator
Heat Source Oil
Exterior
Parking Features Additional Storage Area, Garage - Front Entry, Garage - Side Entry
Garage Spaces 5.0
Fence Fully, Wood
Water Access N
View Garden/Lawn, Pasture
Roof Type Metal
Accessibility 2+ Access Exits
Total Parking Spaces 5
Garage Y
Building
Lot Description Level
Story 2
Foundation Block
Sewer Public Sewer
Water Public
Architectural Style Cape Cod
Level or Stories 2
Additional Building Above Grade, Below Grade
New Construction N
Schools
High Schools Shippensburg Area Senior
School District Shippensburg Area
Others
Pets Allowed Y
Senior Community No
Tax ID 21-0N05K-027.-000000
Ownership Other
Acceptable Financing Cash, FHA, Conventional, VA
Horse Property N
Listing Terms Cash, FHA, Conventional, VA
Financing Cash,FHA,Conventional,VA
Special Listing Condition Standard
Pets Allowed No Pet Restrictions

GET MORE INFORMATION





