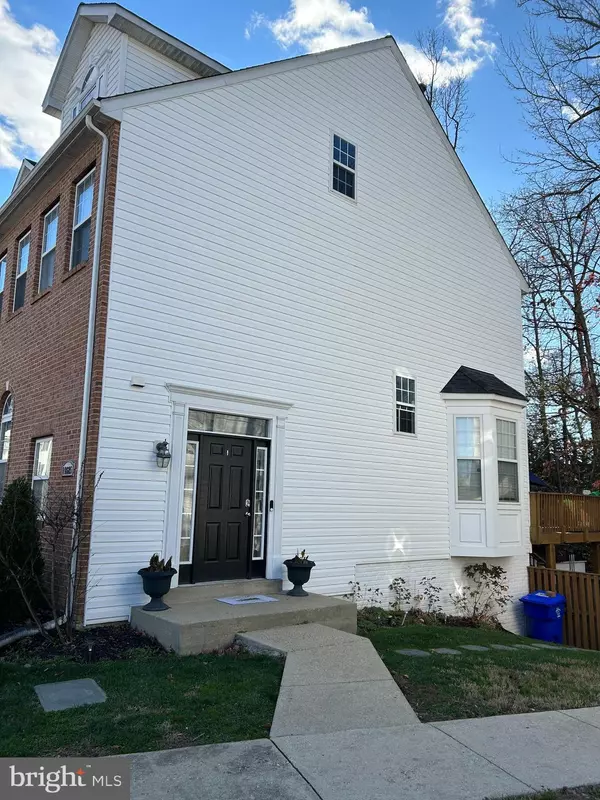
10685 JACKSONHOLE PL White Plains, MD 20695
3 Beds
3 Baths
1,372 SqFt
UPDATED:
12/09/2024 12:19 AM
Key Details
Property Type Townhouse
Sub Type End of Row/Townhouse
Listing Status Active
Purchase Type For Rent
Square Footage 1,372 sqft
Subdivision Aspen Woods
MLS Listing ID MDCH2038138
Style Traditional
Bedrooms 3
Full Baths 2
Half Baths 1
HOA Y/N N
Abv Grd Liv Area 1,372
Originating Board BRIGHT
Year Built 1998
Lot Size 10,890 Sqft
Acres 0.25
Property Description
2-walk-in closet and master bathroom w/dual sinks, sep. shower and soaking tub. Pets/pet deposit case by case. Owner requires a credit score of at least 620, no rental late payments can be reflected on the credit report. Also, the monthly rent cannot be greater than 1/2 of monthly income. All applicants must meet these requirements in order to be considered. No cosigners will be considered. This is a non-smoking home. More photos to come.
Basement Rented-One Person Occupied, Separate Entrances, No Shared Living Spaces.
Location
State MD
County Charles
Zoning RH
Rooms
Other Rooms Kitchen, Family Room, Laundry
Interior
Hot Water Natural Gas
Heating Heat Pump(s)
Cooling Programmable Thermostat, Heat Pump(s)
Flooring Engineered Wood, Carpet, Ceramic Tile
Fireplaces Number 1
Fireplaces Type Fireplace - Glass Doors
Inclusions Trash
Equipment Built-In Microwave, Disposal, Dryer, Exhaust Fan, Oven - Self Cleaning, Refrigerator, Stove, Washer, Dishwasher
Furnishings No
Fireplace Y
Appliance Built-In Microwave, Disposal, Dryer, Exhaust Fan, Oven - Self Cleaning, Refrigerator, Stove, Washer, Dishwasher
Heat Source Natural Gas
Laundry Has Laundry
Exterior
Exterior Feature Patio(s), Deck(s)
Garage Spaces 1.0
Fence Fully, Rear, Wood
Utilities Available Cable TV Available, Electric Available, Natural Gas Available
Water Access N
Roof Type Architectural Shingle
Accessibility 2+ Access Exits
Porch Patio(s), Deck(s)
Total Parking Spaces 1
Garage N
Building
Story 3
Foundation Permanent
Sewer Public Sewer
Water Public
Architectural Style Traditional
Level or Stories 3
Additional Building Above Grade, Below Grade
Structure Type 9'+ Ceilings
New Construction N
Schools
Elementary Schools Billingsley
Middle Schools Theodore G. Davis
High Schools Maurice J. Mcdonough
School District Charles County Public Schools
Others
Pets Allowed N
Senior Community No
Tax ID 0906261493
Ownership Other
SqFt Source Estimated
Miscellaneous Trash Removal
Horse Property N


GET MORE INFORMATION





