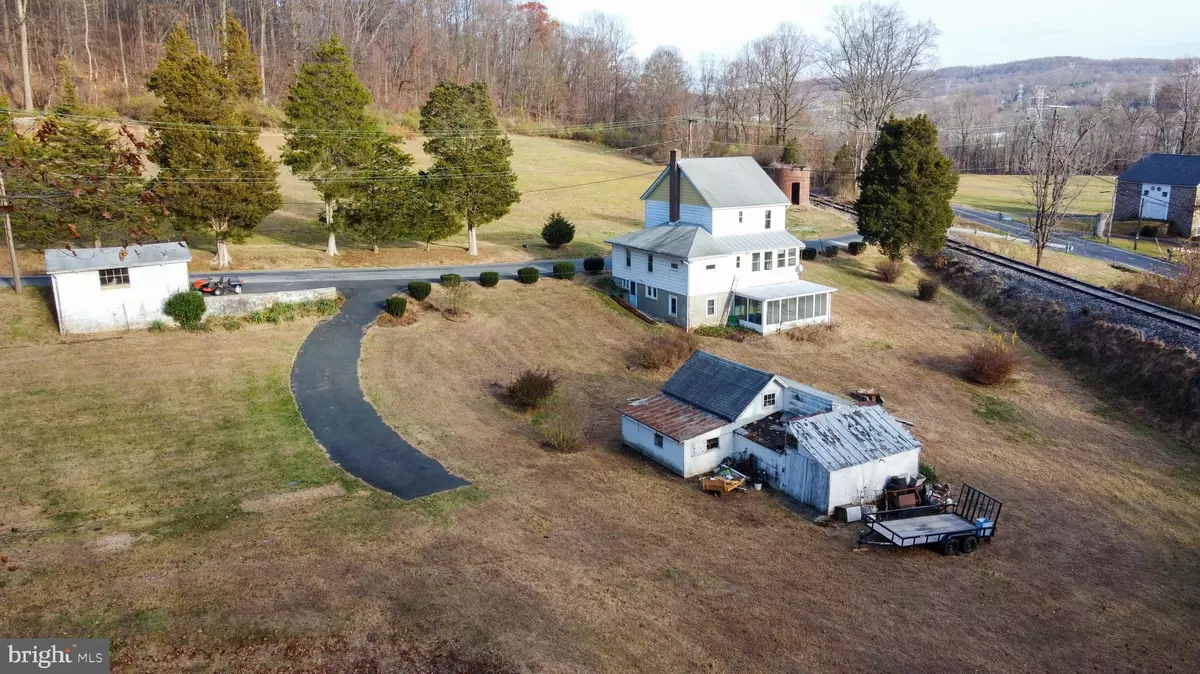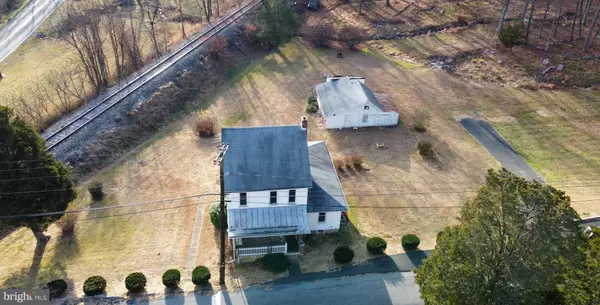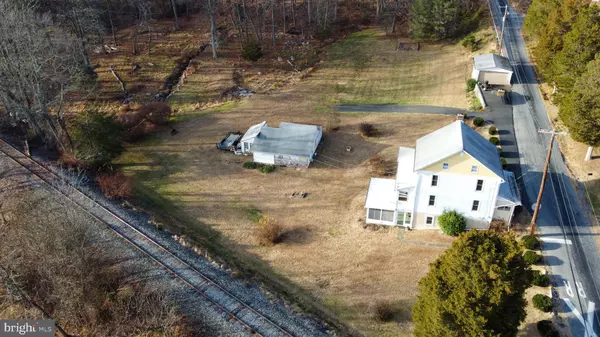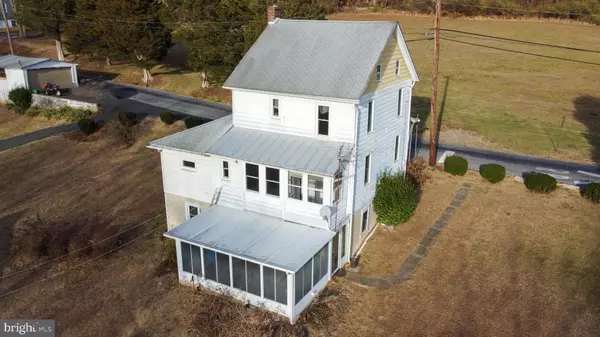
7667 CARLS HILL RD Zionsville, PA 18092
2 Beds
3 Baths
1,422 SqFt
UPDATED:
12/15/2024 01:46 AM
Key Details
Property Type Single Family Home
Sub Type Detached
Listing Status Under Contract
Purchase Type For Sale
Square Footage 1,422 sqft
Price per Sqft $207
Subdivision None Available
MLS Listing ID PALH2010662
Style Colonial
Bedrooms 2
Full Baths 1
Half Baths 2
HOA Y/N N
Abv Grd Liv Area 1,422
Originating Board BRIGHT
Year Built 1884
Annual Tax Amount $3,419
Tax Year 2022
Lot Size 2.100 Acres
Acres 2.1
Lot Dimensions 0.00 x 0.00
Property Description
The land is the true highlight of this property. With its size and layout, it is ideal for homesteading, gardening, or creating the backyard oasis of your dreams. The detached garage provides ample storage for vehicles, equipment, or workshop projects. An adjacent lot is also available for purchase, offering even greater potential to expand your footprint. Whether you're looking to build your dream home, flipper, builder, or investor, this property’s versatility ensures it can meet your needs.
The home features an inviting sun-room at the rear, perfect for soaking up natural sunlight while enjoying tranquil views of the surrounding mature trees. The basement offers additional untapped potential, with a water unit that could be converted into a shower or other functional space.
Located near Allentown and Quakertown, this property combines rural seclusion with proximity to vibrant towns offering shopping, dining, and entertainment. Enjoy the best of both worlds: peaceful living and modern conveniences just a short drive away.
The nearby railroad tracks are no longer active and have been out of regular use. The only time the current owner has seen them used is for the annual holiday Santa train ride. Additionally, the tracks end at a nearby dead end, ensuring minimal activity or noise.
Don’t miss the chance to make this property—with its exceptional land and rich history—your own. Listed by eXp Realty.
Location
State PA
County Lehigh
Area Lower Milford Twp (12312)
Zoning RC
Rooms
Other Rooms Living Room, Bedroom 2, Kitchen, Basement, Bedroom 1, Sun/Florida Room, Bathroom 1, Bathroom 2
Basement Connecting Stairway, Improved, Interior Access, Outside Entrance, Poured Concrete
Interior
Interior Features Water Treat System, Carpet
Hot Water Electric
Heating Radiant
Cooling None
Equipment Stove
Furnishings No
Fireplace N
Window Features Double Pane
Appliance Stove
Heat Source Oil
Laundry Basement
Exterior
Parking Features Additional Storage Area, Covered Parking
Garage Spaces 7.0
Water Access N
View Trees/Woods
Accessibility None
Total Parking Spaces 7
Garage Y
Building
Story 3
Foundation Slab
Sewer On Site Septic
Water Well
Architectural Style Colonial
Level or Stories 3
Additional Building Above Grade, Below Grade
New Construction N
Schools
High Schools Southern Lehigh Senior
School District Southern Lehigh
Others
Senior Community No
Tax ID 549107029694-00001
Ownership Fee Simple
SqFt Source Assessor
Acceptable Financing Cash, Conventional, FHA, VA
Listing Terms Cash, Conventional, FHA, VA
Financing Cash,Conventional,FHA,VA
Special Listing Condition Standard


GET MORE INFORMATION





