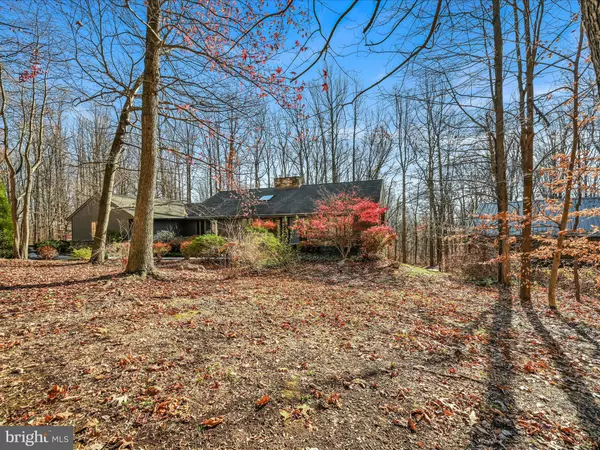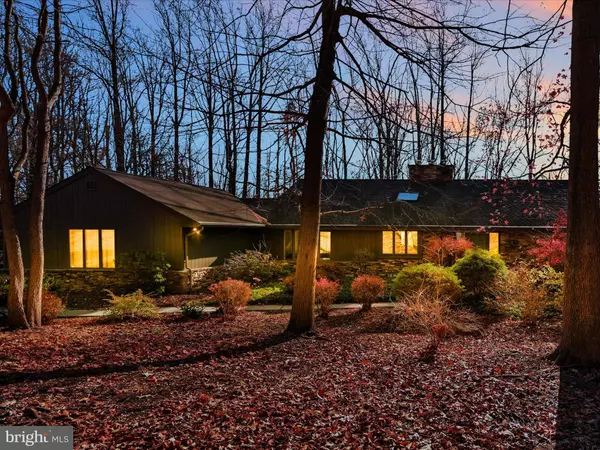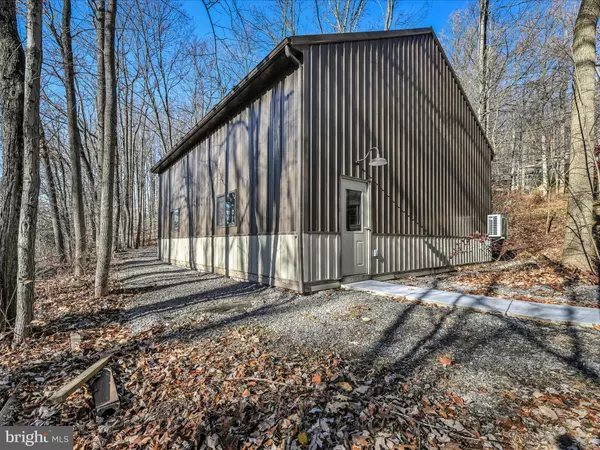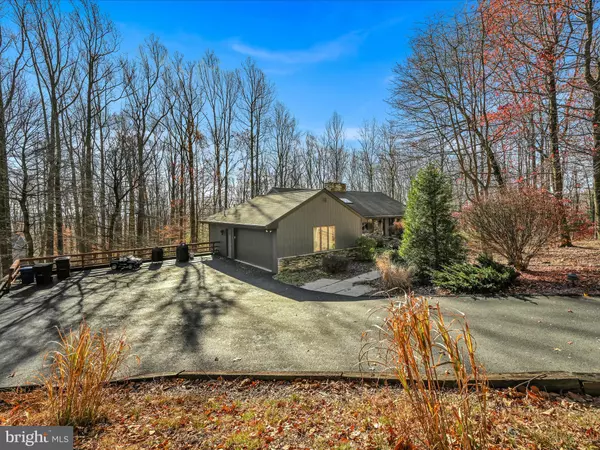1304 DOUGLAS FIR COVE Lebanon, PA 17042
4 Beds
3 Baths
2,265 SqFt
UPDATED:
12/08/2024 05:12 PM
Key Details
Property Type Single Family Home
Sub Type Detached
Listing Status Pending
Purchase Type For Sale
Square Footage 2,265 sqft
Price per Sqft $280
Subdivision Spring Hill Acres
MLS Listing ID PALN2017854
Style Ranch/Rambler
Bedrooms 4
Full Baths 2
Half Baths 1
HOA Y/N N
Abv Grd Liv Area 2,265
Originating Board BRIGHT
Year Built 1986
Annual Tax Amount $8,334
Tax Year 2024
Lot Size 2.100 Acres
Acres 2.1
Property Description
The detached garage (32'x36') is a property owners dream that is accessed by a separate stone driveway for trailer or extra vehicle parking. There is a mini split unit that provides Heat/AC to the garage as well as separate electric service and water to the space. Garage door sizes are 10'x12' and 10'x10' and the vehicle lifts are negotiable.
Location
State PA
County Lebanon
Area Cornwall Boro (13212)
Zoning RESIDENTIAL
Rooms
Other Rooms Living Room, Dining Room, Primary Bedroom, Bedroom 2, Bedroom 3, Bedroom 4, Kitchen, Den, Laundry, Office, Bathroom 2, Primary Bathroom, Half Bath
Basement Daylight, Full, Outside Entrance
Main Level Bedrooms 1
Interior
Interior Features Built-Ins, Carpet, Cedar Closet(s), Ceiling Fan(s), Central Vacuum, Entry Level Bedroom, Family Room Off Kitchen, Floor Plan - Open, Formal/Separate Dining Room, Kitchen - Eat-In, Primary Bath(s), Pantry, Recessed Lighting, Skylight(s), Bathroom - Stall Shower, Walk-in Closet(s), Water Treat System
Hot Water Electric
Heating Heat Pump - Electric BackUp
Cooling Central A/C
Flooring Carpet, Ceramic Tile
Fireplaces Number 1
Fireplaces Type Stone, Wood
Equipment Central Vacuum, Dishwasher, Oven/Range - Electric, Refrigerator, Water Conditioner - Owned
Fireplace Y
Appliance Central Vacuum, Dishwasher, Oven/Range - Electric, Refrigerator, Water Conditioner - Owned
Heat Source Electric
Laundry Main Floor
Exterior
Parking Features Garage Door Opener, Inside Access
Garage Spaces 2.0
Water Access N
Roof Type Architectural Shingle
Accessibility None
Attached Garage 2
Total Parking Spaces 2
Garage Y
Building
Lot Description Corner, Trees/Wooded
Story 1
Foundation Block
Sewer On Site Septic
Water Well
Architectural Style Ranch/Rambler
Level or Stories 1
Additional Building Above Grade
New Construction N
Schools
School District Cornwall-Lebanon
Others
Senior Community No
Tax ID 12-2337993-334101-0000
Ownership Fee Simple
SqFt Source Estimated
Security Features Security System
Acceptable Financing Conventional, Cash, VA, FHA
Listing Terms Conventional, Cash, VA, FHA
Financing Conventional,Cash,VA,FHA
Special Listing Condition Standard

GET MORE INFORMATION





