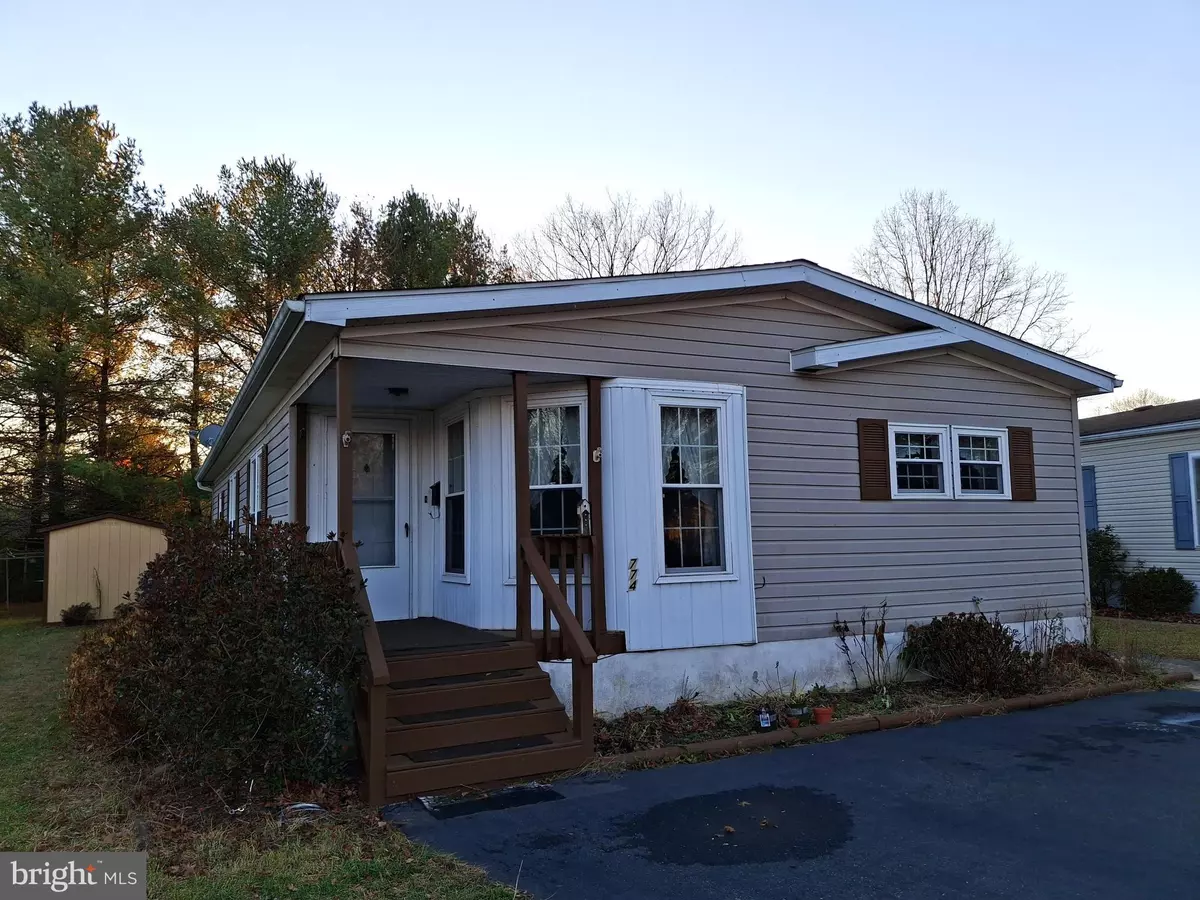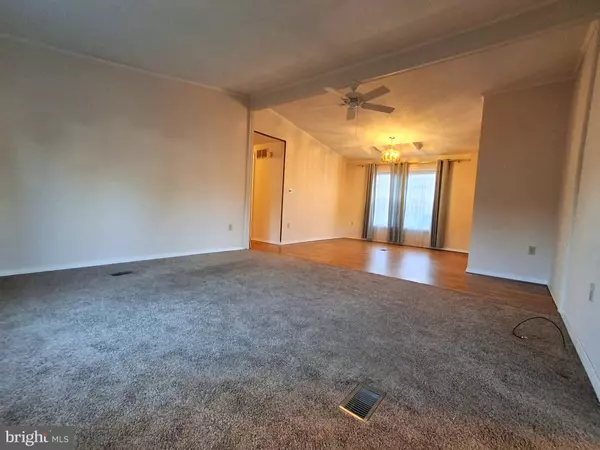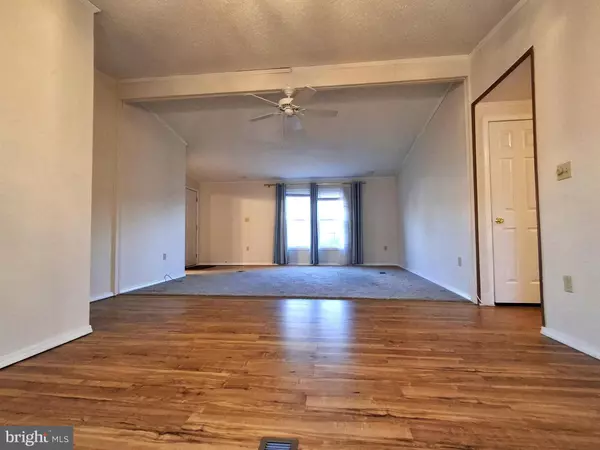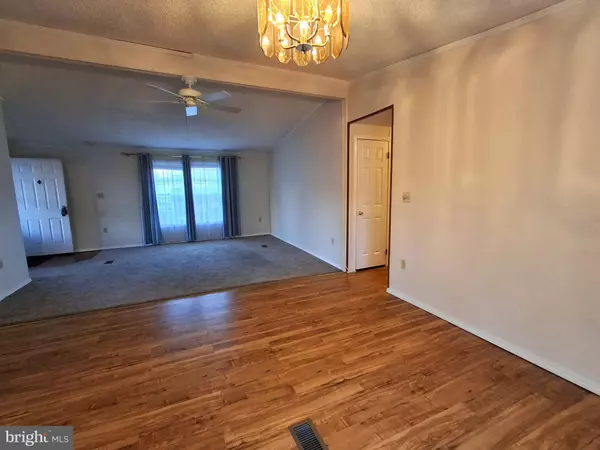
774 ASPEN CIR Red Hill, PA 18076
2 Beds
2 Baths
1,495 SqFt
UPDATED:
12/04/2024 06:13 PM
Key Details
Property Type Manufactured Home
Sub Type Manufactured
Listing Status Active
Purchase Type For Sale
Square Footage 1,495 sqft
Price per Sqft $100
Subdivision Red Hill Ests
MLS Listing ID PAMC2123606
Style Traditional
Bedrooms 2
Full Baths 2
HOA Y/N N
Abv Grd Liv Area 1,495
Originating Board BRIGHT
Land Lease Amount 650.0
Land Lease Frequency Monthly
Year Built 1988
Annual Tax Amount $1,605
Tax Year 2024
Lot Dimensions 0.00 x 0.00
Property Description
This delightful 2-bedroom, 2-bathroom residence offers 1,495 square feet of comfortable living space, perfect for those seeking a peaceful and active retirement lifestyle. Upon entering from the front door, you access the versatile living/dining and kitchen areas. Following the hall you have a full bath and additional bedroom and the owner's suite. Off of the owner's suite you have a three season room with an open view of the rear yard and direct rear patio access! The rear yard features a shed and a picnic area with table! This property is priced to move, schedule your showing today!
Location
State PA
County Montgomery
Area Red Hill Boro (10617)
Zoning MH
Rooms
Other Rooms Living Room, Dining Room, Bedroom 2, Kitchen, Bedroom 1, Laundry, Other, Primary Bathroom, Full Bath
Main Level Bedrooms 2
Interior
Interior Features Butlers Pantry, Primary Bath(s), Bathroom - Soaking Tub, Bathroom - Stall Shower, Carpet, Ceiling Fan(s), Combination Kitchen/Dining, Dining Area, Kitchen - Eat-In
Hot Water Electric
Heating Forced Air
Cooling Central A/C
Equipment Built-In Range, Dishwasher, Oven - Self Cleaning
Fireplace N
Window Features Energy Efficient,Replacement
Appliance Built-In Range, Dishwasher, Oven - Self Cleaning
Heat Source Natural Gas
Laundry Main Floor
Exterior
Exterior Feature Deck(s), Patio(s), Porch(es)
Water Access N
Accessibility None
Porch Deck(s), Patio(s), Porch(es)
Garage N
Building
Story 1
Sewer Public Sewer
Water Public
Architectural Style Traditional
Level or Stories 1
Additional Building Above Grade, Below Grade
New Construction N
Schools
Middle Schools Upper Perkiomen
High Schools Upper Perkiomen
School District Upper Perkiomen
Others
Pets Allowed Y
Senior Community Yes
Age Restriction 55
Tax ID 17-00-01400-972
Ownership Land Lease
SqFt Source Assessor
Acceptable Financing Cash, Conventional, FHA, VA
Listing Terms Cash, Conventional, FHA, VA
Financing Cash,Conventional,FHA,VA
Special Listing Condition Standard
Pets Allowed Number Limit


GET MORE INFORMATION





