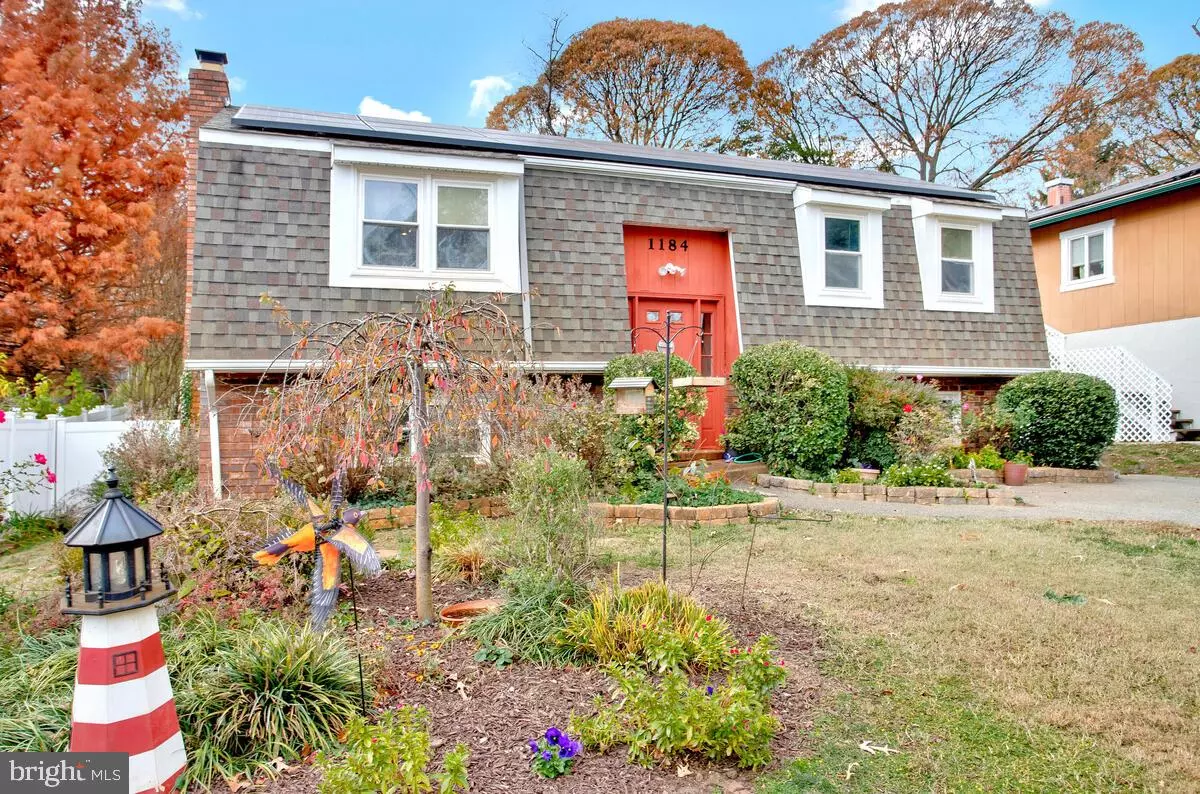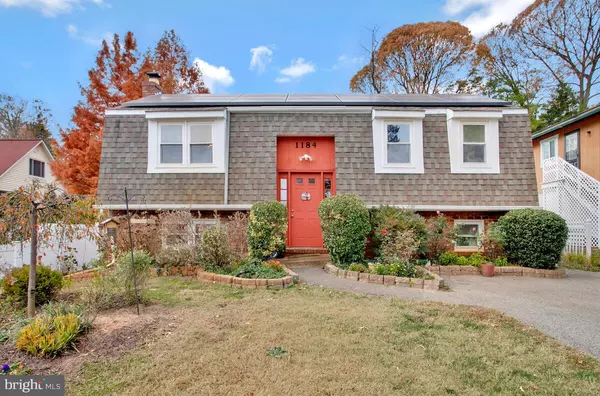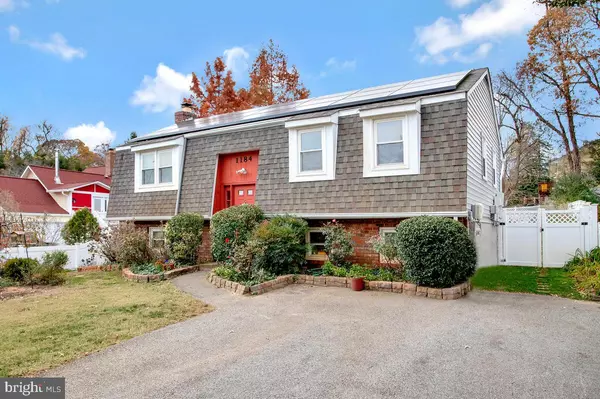1184 BAYVIEW VIS Annapolis, MD 21409
4 Beds
2 Baths
1,754 SqFt
UPDATED:
01/20/2025 09:59 PM
Key Details
Property Type Single Family Home
Sub Type Detached
Listing Status Active
Purchase Type For Sale
Square Footage 1,754 sqft
Price per Sqft $276
Subdivision Cape St Claire
MLS Listing ID MDAA2099580
Style Split Foyer,Dutch
Bedrooms 4
Full Baths 2
HOA Y/N N
Abv Grd Liv Area 1,034
Originating Board BRIGHT
Year Built 1974
Annual Tax Amount $4,530
Tax Year 2024
Lot Size 9,180 Sqft
Acres 0.21
Property Description
Location
State MD
County Anne Arundel
Zoning R5
Rooms
Other Rooms Living Room, Dining Room, Primary Bedroom, Bedroom 2, Bedroom 4, Kitchen, Family Room, Foyer, Bathroom 1, Bathroom 2, Bathroom 3
Basement Connecting Stairway, Daylight, Full, English, Fully Finished, Heated, Interior Access, Outside Entrance, Rear Entrance, Sump Pump, Walkout Level, Windows
Main Level Bedrooms 2
Interior
Interior Features Attic, Bar, Bathroom - Walk-In Shower, Bathroom - Tub Shower, Breakfast Area, Ceiling Fan(s), Dining Area, Floor Plan - Traditional, Kitchen - Galley, Kitchen - Eat-In, Pantry, Recessed Lighting, Stove - Wood, Wet/Dry Bar, Window Treatments
Hot Water Electric
Heating Baseboard - Electric, Heat Pump - Electric BackUp, Heat Pump(s), Solar - Active, Solar On Grid
Cooling Attic Fan, Ceiling Fan(s), Central A/C, Solar On Grid
Flooring Laminated, Ceramic Tile
Fireplaces Number 1
Fireplaces Type Flue for Stove, Heatilator, Equipment, Brick
Equipment Built-In Microwave, Dishwasher, Disposal, Dryer, Dryer - Electric, Exhaust Fan, Icemaker, Microwave, Oven - Self Cleaning, Oven/Range - Electric, Refrigerator, Washer, Water Conditioner - Owned, Water Heater
Fireplace Y
Window Features Replacement,Vinyl Clad,Double Pane,Double Hung
Appliance Built-In Microwave, Dishwasher, Disposal, Dryer, Dryer - Electric, Exhaust Fan, Icemaker, Microwave, Oven - Self Cleaning, Oven/Range - Electric, Refrigerator, Washer, Water Conditioner - Owned, Water Heater
Heat Source Electric, Solar
Laundry Has Laundry, Basement, Lower Floor, Washer In Unit
Exterior
Exterior Feature Deck(s), Patio(s)
Garage Spaces 4.0
Fence Vinyl, Privacy
Utilities Available Cable TV, Phone Available, Under Ground
Water Access Y
Water Access Desc Boat - Length Limit,Boat - Powered,Canoe/Kayak,Fishing Allowed,Private Access,Swimming Allowed,Waterski/Wakeboard
Roof Type Architectural Shingle
Street Surface Black Top
Accessibility Low Pile Carpeting
Porch Deck(s), Patio(s)
Total Parking Spaces 4
Garage N
Building
Lot Description Front Yard, Landscaping, Level, Rear Yard, Road Frontage, SideYard(s)
Story 2
Foundation Block
Sewer Public Sewer
Water Well
Architectural Style Split Foyer, Dutch
Level or Stories 2
Additional Building Above Grade, Below Grade
Structure Type Dry Wall
New Construction N
Schools
Elementary Schools Cape St. Claire
Middle Schools Magothy River
High Schools Broadneck
School District Anne Arundel County Public Schools
Others
Pets Allowed Y
Senior Community No
Tax ID 020316515146200
Ownership Fee Simple
SqFt Source Assessor
Security Features Smoke Detector
Acceptable Financing Cash, Conventional, FHA, FHA 203(b), VA
Horse Property N
Listing Terms Cash, Conventional, FHA, FHA 203(b), VA
Financing Cash,Conventional,FHA,FHA 203(b),VA
Special Listing Condition Standard
Pets Allowed No Pet Restrictions

GET MORE INFORMATION





