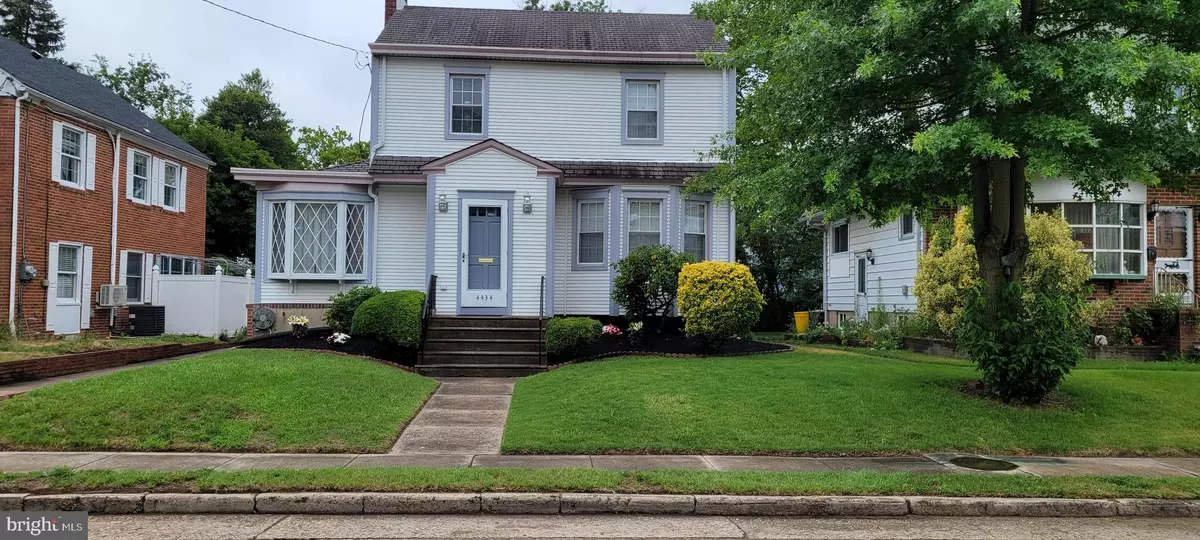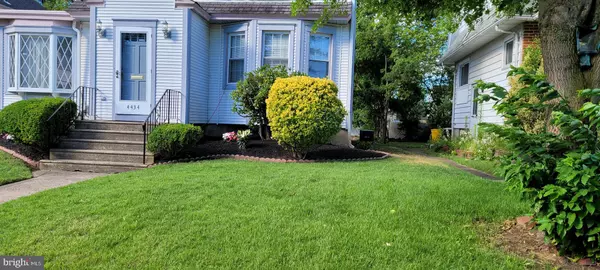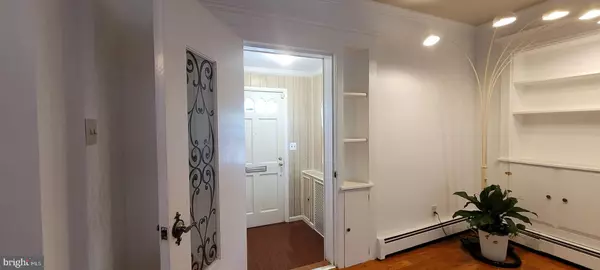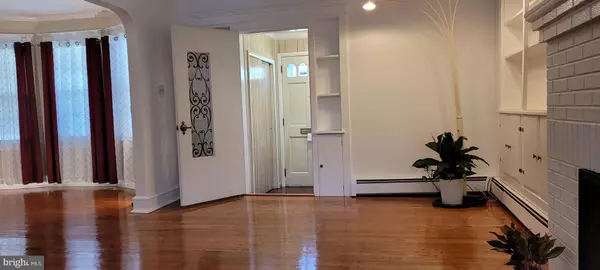
4434 ELVENA AVE Pennsauken, NJ 08109
3 Beds
2 Baths
1,632 SqFt
UPDATED:
11/29/2024 04:08 PM
Key Details
Property Type Single Family Home
Sub Type Detached
Listing Status Active
Purchase Type For Sale
Square Footage 1,632 sqft
Price per Sqft $237
Subdivision Brookfield
MLS Listing ID NJCD2080574
Style Colonial
Bedrooms 3
Full Baths 2
HOA Y/N N
Abv Grd Liv Area 1,632
Originating Board BRIGHT
Year Built 1936
Annual Tax Amount $6,973
Tax Year 2023
Lot Size 6,251 Sqft
Acres 0.14
Lot Dimensions 50.00 x 125.00
Property Description
condition. It is being offered with a Pennsauken Township, Certificate of Occupancy, for quick possession. The home features
central air conditioning and a gas hot water heater.
The second level has three bedrooms, each with a nice-sized closet, ceiling fan,
laminate floors, and Venetian blinds. This floor also includes a spacious
bathroom with a large garden tub.
On the first floor, is a large 14 ft. by 18 ft. sunroom with a high ceiling,
skylights, and a ceiling fan. Additionally, there is a full bath, a breakfast nook, and
a beautiful kitchen with a ceramic floor, black and stainless steel appliances, and
an extra counter.
The dining room on this floor boasts beautiful hardwood floors,
a ceiling fan, and window treatments. The charming living room features a gas
fireplace, a built-in bookcase, and hardwood floors. An enclosed porch/family
room is also located on this level.
The property includes a full basement with a 6-zone gas heating system, ample
storage space, and a laundry area. The central air conditioning unit is located in
the attic for better efficiency. Outside, is a 12 ft. by 20 ft. detached garage
and driveway parking for four cars.
This beautiful home is located only 15 minutes from Philadelphia.
Location
State NJ
County Camden
Area Pennsauken Twp (20427)
Zoning RES
Direction Northeast
Rooms
Other Rooms Sun/Florida Room
Basement Full, Heated, Interior Access, Shelving
Interior
Interior Features Ceiling Fan(s), Dining Area, Attic, Skylight(s), Bathroom - Stall Shower
Hot Water Natural Gas
Heating Hot Water
Cooling Central A/C
Flooring Hardwood, Laminate Plank, Ceramic Tile
Fireplaces Number 1
Fireplaces Type Brick, Gas/Propane
Equipment Refrigerator, Stove, Air Cleaner, Dryer - Gas, Washer, Range Hood, Oven/Range - Gas
Fireplace Y
Appliance Refrigerator, Stove, Air Cleaner, Dryer - Gas, Washer, Range Hood, Oven/Range - Gas
Heat Source Natural Gas
Laundry Hookup, Washer In Unit, Dryer In Unit, Basement
Exterior
Exterior Feature Porch(es)
Parking Features Garage - Front Entry, Garage - Side Entry
Garage Spaces 1.0
Utilities Available Natural Gas Available, Electric Available
Water Access N
Roof Type Asphalt
Accessibility 2+ Access Exits
Porch Porch(es)
Total Parking Spaces 1
Garage Y
Building
Story 2
Foundation Concrete Perimeter
Sewer Public Septic
Water Public
Architectural Style Colonial
Level or Stories 2
Additional Building Above Grade, Below Grade
Structure Type Dry Wall
New Construction N
Schools
School District Camden County Public Schools
Others
Pets Allowed Y
Senior Community No
Tax ID 27-05718-00004
Ownership Fee Simple
SqFt Source Assessor
Acceptable Financing Cash, Conventional, FHA 203(b)
Horse Property N
Listing Terms Cash, Conventional, FHA 203(b)
Financing Cash,Conventional,FHA 203(b)
Special Listing Condition Standard
Pets Allowed No Pet Restrictions


GET MORE INFORMATION





