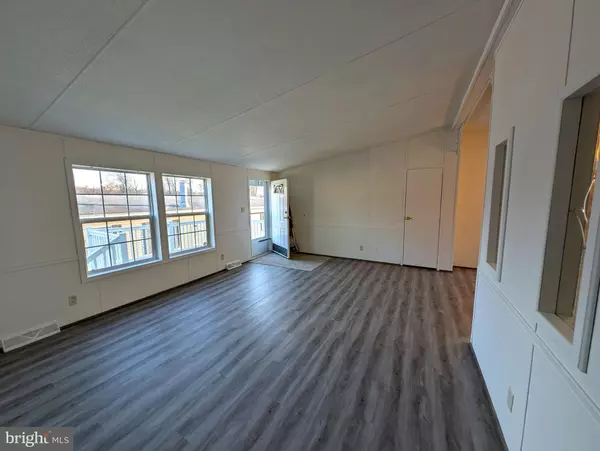216 MICHAEL RD Honey Brook, PA 19344
4 Beds
2 Baths
1,690 SqFt
UPDATED:
12/19/2024 12:38 PM
Key Details
Property Type Single Family Home
Sub Type Detached
Listing Status Active
Purchase Type For Sale
Square Footage 1,690 sqft
Price per Sqft $73
Subdivision Hide-Away Mhp
MLS Listing ID PACT2087562
Style Modular/Pre-Fabricated
Bedrooms 4
Full Baths 2
HOA Y/N N
Abv Grd Liv Area 1,690
Originating Board BRIGHT
Year Built 2002
Annual Tax Amount $616
Tax Year 2024
Lot Dimensions 0.00 x 0.00
Property Description
Step into a bright and airy interior, with freshly painted walls and brand-new flooring that flows throughout, setting the tone for modern elegance. This home features not one, but two distinct living areas — the main living room with a cozy propane fireplace and an additional versatile second living area, perfect for gatherings or a personal retreat. Skylights and large windows allow sunlight to pour in, creating an atmosphere that's warm, inviting, and perfect for relaxing or entertaining. Picture yourself in the expansive living room, where a charming propane fireplace is ready to keep you cozy during those crisp fall evenings.
The kitchen is where style meets function — featuring ample cabinet space, updated countertops, and an island that provides extra prep space and seating options. The kitchen seamlessly opens to the dining area, complete with a lovely chandelier, making every meal feel special, whether you're hosting dinner for family or simply enjoying a quiet breakfast.
The primary suite is your own private sanctuary, complete with a full bathroom featuring a luxurious soaking tub for unwinding after a long day, plus a separate shower. Three additional spacious bedrooms offer endless possibilities — guest rooms, an office, a craft space — whatever fits your lifestyle.
Step outside to discover a brand-new front deck, perfect for enjoying your morning coffee as the sun rises or relaxing with friends in the evening twilight. The yard offers more space than typical lots in the area, with a shed providing extra storage, and the distance from neighbors giving you the peace and privacy you deserve.
This peaceful community offers a true rural retreat, yet it's only a short drive to local conveniences, including popular grocery options and amenities just 5-10 minutes away.
Location
State PA
County Chester
Area West Caln Twp (10328)
Zoning MOBILE HOME PARK
Rooms
Main Level Bedrooms 4
Interior
Hot Water Electric
Heating Forced Air
Cooling Central A/C
Fireplaces Number 1
Fireplaces Type Gas/Propane, Fireplace - Glass Doors
Inclusions Shed, Microwave, Refrigerator
Equipment Refrigerator
Fireplace Y
Appliance Refrigerator
Heat Source Propane - Leased
Exterior
Garage Spaces 2.0
Water Access N
Accessibility 2+ Access Exits
Total Parking Spaces 2
Garage N
Building
Story 1
Foundation Pillar/Post/Pier
Sewer On Site Septic
Water Community
Architectural Style Modular/Pre-Fabricated
Level or Stories 1
Additional Building Above Grade, Below Grade
New Construction N
Schools
School District Coatesville Area
Others
Senior Community No
Tax ID 28-05 -1010.216T
Ownership Ground Rent
SqFt Source Assessor
Acceptable Financing Cash, Conventional
Listing Terms Cash, Conventional
Financing Cash,Conventional
Special Listing Condition Standard

GET MORE INFORMATION





