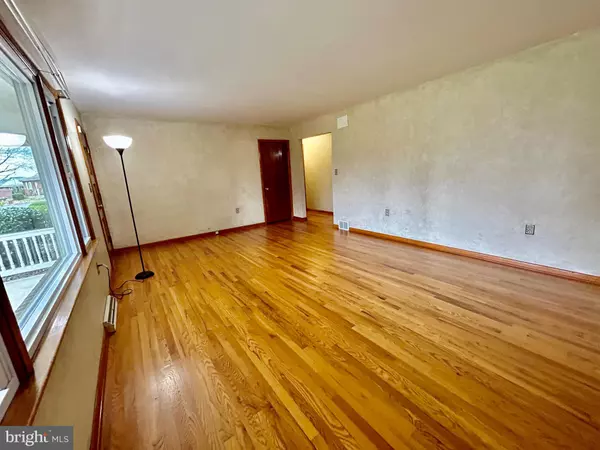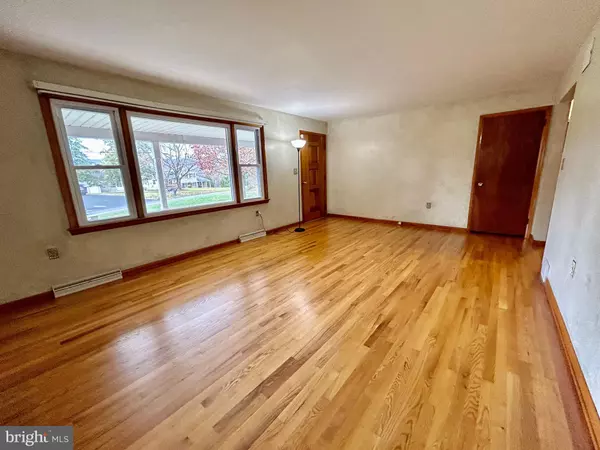
3935 MOUNTAIN VIEW RD Mechanicsburg, PA 17050
3 Beds
2 Baths
2,785 SqFt
UPDATED:
12/11/2024 01:04 AM
Key Details
Property Type Single Family Home
Sub Type Detached
Listing Status Pending
Purchase Type For Sale
Square Footage 2,785 sqft
Price per Sqft $118
Subdivision Mountain View Development
MLS Listing ID PACB2037098
Style Ranch/Rambler
Bedrooms 3
Full Baths 2
HOA Y/N N
Abv Grd Liv Area 2,035
Originating Board BRIGHT
Year Built 1962
Annual Tax Amount $2,804
Tax Year 2016
Lot Size 0.450 Acres
Acres 0.45
Property Description
Location
State PA
County Cumberland
Area Hampden Twp (14410)
Zoning RESIDENTIAL
Rooms
Other Rooms Living Room, Dining Room, Primary Bedroom, Bedroom 2, Bedroom 3, Kitchen, Family Room, Den, Laundry
Basement Poured Concrete, Garage Access, Interior Access, Partially Finished, Sump Pump
Main Level Bedrooms 3
Interior
Interior Features Ceiling Fan(s), Carpet
Hot Water Electric
Heating Forced Air
Cooling Ceiling Fan(s), Central A/C
Fireplaces Number 1
Fireplaces Type Gas/Propane
Equipment Dishwasher, Refrigerator, Washer, Dryer, Water Conditioner - Owned, Oven/Range - Electric
Fireplace Y
Appliance Dishwasher, Refrigerator, Washer, Dryer, Water Conditioner - Owned, Oven/Range - Electric
Heat Source Electric, Oil
Exterior
Exterior Feature Patio(s)
Parking Features Garage - Side Entry, Inside Access, Oversized, Additional Storage Area
Garage Spaces 4.0
Water Access N
Roof Type Fiberglass,Asphalt
Accessibility None
Porch Patio(s)
Road Frontage Boro/Township, City/County
Attached Garage 2
Total Parking Spaces 4
Garage Y
Building
Lot Description Cleared
Story 1
Foundation Block
Sewer Public Sewer
Water Public
Architectural Style Ranch/Rambler
Level or Stories 1
Additional Building Above Grade, Below Grade
New Construction N
Schools
Elementary Schools Shaull
High Schools Cumberland Valley
School District Cumberland Valley
Others
Senior Community No
Tax ID 10-15-1286-024
Ownership Fee Simple
SqFt Source Estimated
Security Features Smoke Detector
Acceptable Financing Conventional, FHA, Cash
Listing Terms Conventional, FHA, Cash
Financing Conventional,FHA,Cash
Special Listing Condition Standard


GET MORE INFORMATION





