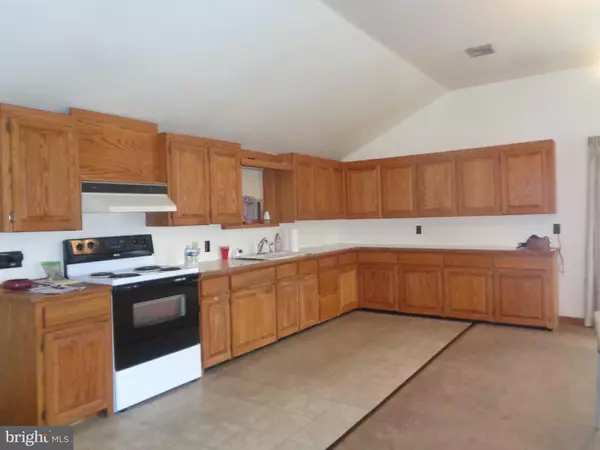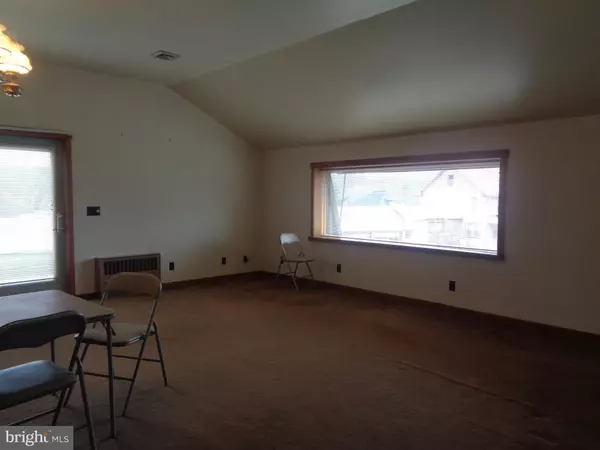
9 E. FURNACE ROAD Mc Veytown, PA 17051
2 Beds
2 Baths
1,064 SqFt
UPDATED:
11/21/2024 09:22 PM
Key Details
Property Type Single Family Home
Sub Type Detached
Listing Status Active
Purchase Type For Sale
Square Footage 1,064 sqft
Price per Sqft $164
Subdivision Mcveytown
MLS Listing ID PAMF2051560
Style Other
Bedrooms 2
Full Baths 1
Half Baths 1
HOA Y/N N
Abv Grd Liv Area 1,064
Originating Board BRIGHT
Year Built 1984
Annual Tax Amount $2,241
Tax Year 2024
Lot Size 0.305 Acres
Acres 0.31
Property Description
Location
State PA
County Mifflin
Area Mcveytown Boro (156100)
Zoning C-2 COMMERCIAL
Direction East
Rooms
Other Rooms Bedroom 2, Kitchen, Bedroom 1, Laundry, Office, Storage Room, Full Bath
Interior
Interior Features Attic, Ceiling Fan(s), Window Treatments, Combination Kitchen/Living, Floor Plan - Open
Hot Water Oil
Heating Baseboard - Hot Water
Cooling Central A/C
Flooring Carpet, Vinyl
Inclusions Stove
Equipment Range Hood, Oven/Range - Electric
Furnishings No
Fireplace N
Window Features Double Pane
Appliance Range Hood, Oven/Range - Electric
Heat Source Oil
Laundry Main Floor
Exterior
Exterior Feature Deck(s)
Parking Features Built In, Garage - Front Entry, Garage Door Opener
Garage Spaces 3.0
Water Access N
View Street, Trees/Woods
Roof Type Metal
Accessibility Elevator
Porch Deck(s)
Road Frontage Boro/Township
Attached Garage 3
Total Parking Spaces 3
Garage Y
Building
Lot Description Backs to Trees, Corner, Level
Story 2
Foundation Other
Sewer Public Sewer
Water Public
Architectural Style Other
Level or Stories 2
Additional Building Above Grade, Below Grade
Structure Type Dry Wall
New Construction N
Schools
Elementary Schools Strodes Mills
Middle Schools Mifflin County Junior
High Schools Mifflin County High
School District Mifflin County
Others
Senior Community No
Tax ID 10-00-0800,0802
Ownership Fee Simple
SqFt Source Estimated
Acceptable Financing Cash, Conventional
Listing Terms Cash, Conventional
Financing Cash,Conventional
Special Listing Condition Standard


GET MORE INFORMATION





