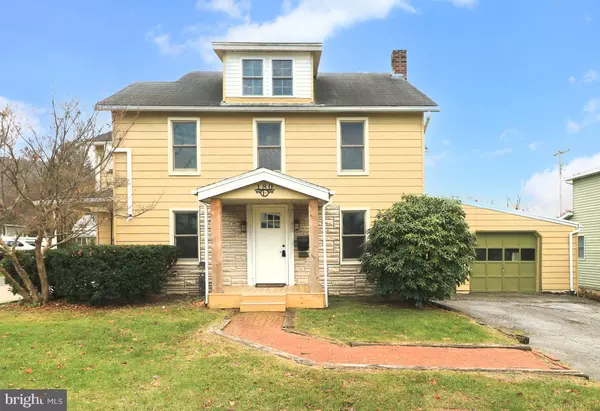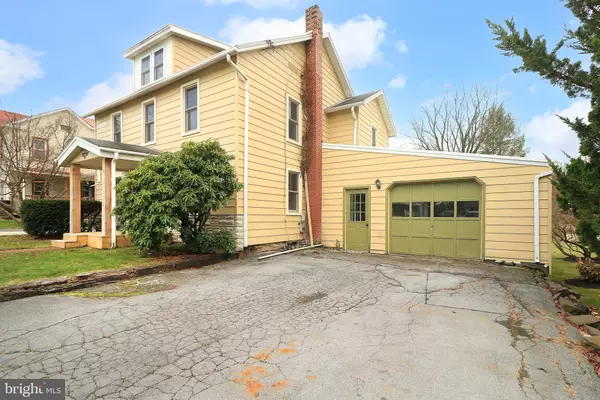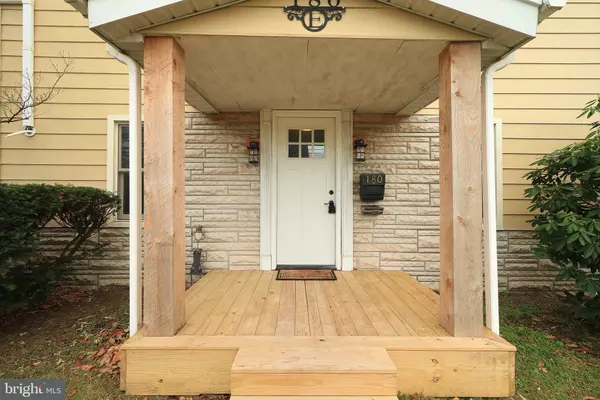180 S MAIN ST Pleasant Gap, PA 16823
4 Beds
3 Baths
2,926 SqFt
UPDATED:
12/23/2024 05:08 PM
Key Details
Property Type Single Family Home
Sub Type Detached
Listing Status Under Contract
Purchase Type For Sale
Square Footage 2,926 sqft
Price per Sqft $133
Subdivision Pleasant Gap
MLS Listing ID PACE2512456
Style Traditional
Bedrooms 4
Full Baths 2
Half Baths 1
HOA Y/N N
Abv Grd Liv Area 2,926
Originating Board BRIGHT
Year Built 1920
Annual Tax Amount $2,981
Tax Year 2024
Lot Size 0.450 Acres
Acres 0.45
Lot Dimensions 0.00 x 0.00
Property Description
Location
State PA
County Centre
Area Spring Twp (16413)
Zoning R2
Rooms
Other Rooms Living Room, Dining Room, Bedroom 2, Bedroom 3, Bedroom 4, Kitchen, Family Room, Den, Bedroom 1, Laundry, Bonus Room, Full Bath, Half Bath
Basement Unfinished
Interior
Interior Features Bathroom - Walk-In Shower, Carpet, Dining Area, Exposed Beams, Pantry
Hot Water Electric
Heating Heat Pump(s)
Cooling Ductless/Mini-Split
Flooring Luxury Vinyl Plank, Ceramic Tile, Carpet
Inclusions 2 Refrigerators, 2 ranges, dishwasher
Fireplace N
Window Features Replacement
Heat Source Electric
Laundry Main Floor, Hookup
Exterior
Exterior Feature Deck(s)
Parking Features Garage - Front Entry
Garage Spaces 1.0
Fence Partially, Privacy
Water Access N
Roof Type Shingle
Accessibility None
Porch Deck(s)
Attached Garage 1
Total Parking Spaces 1
Garage Y
Building
Story 2.5
Foundation Block
Sewer Public Sewer
Water Public
Architectural Style Traditional
Level or Stories 2.5
Additional Building Above Grade, Below Grade
New Construction N
Schools
Elementary Schools Pleasant Gap
Middle Schools Bellefonte Area
High Schools Bellefonte Area
School District Bellefonte Area
Others
Pets Allowed Y
Senior Community No
Tax ID 13-011-,152A,0000-
Ownership Fee Simple
SqFt Source Assessor
Special Listing Condition Standard
Pets Allowed Cats OK, Dogs OK

GET MORE INFORMATION





