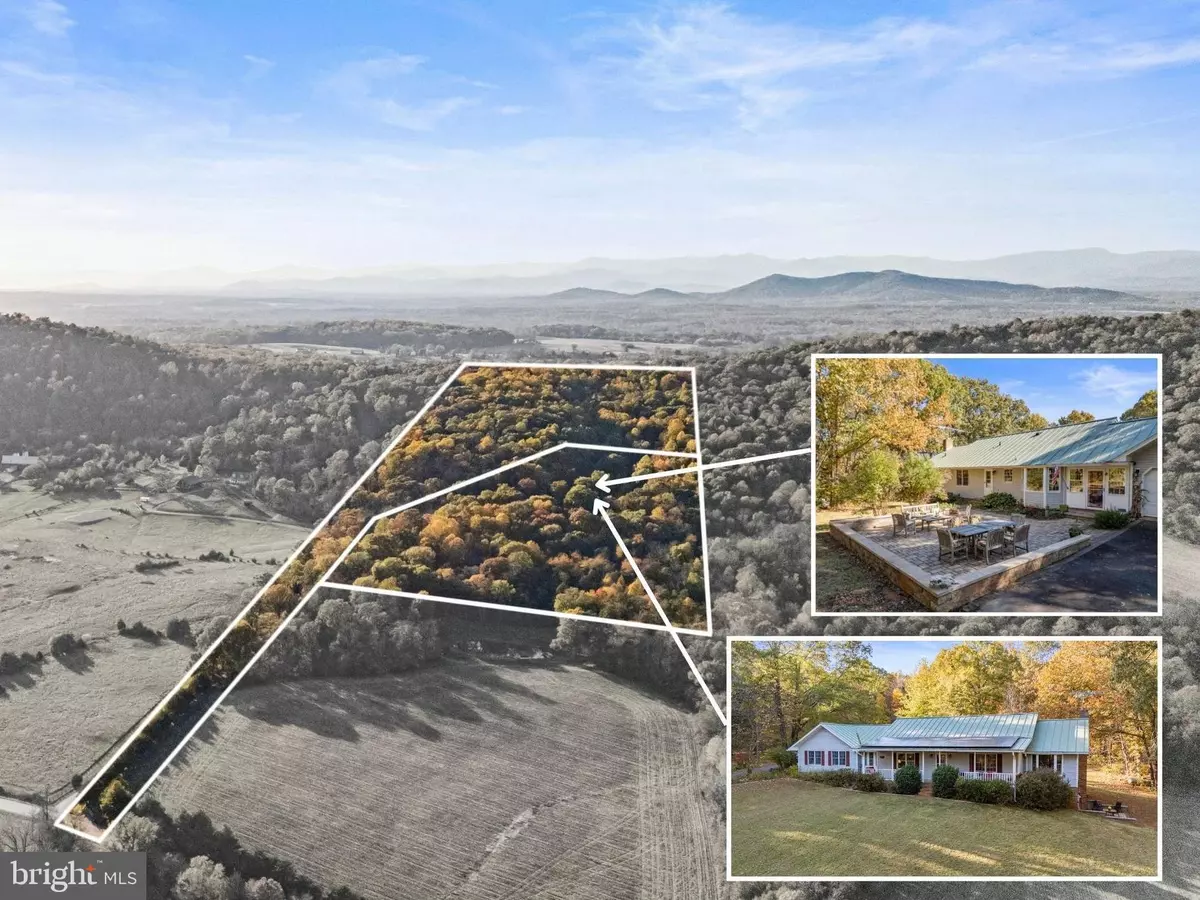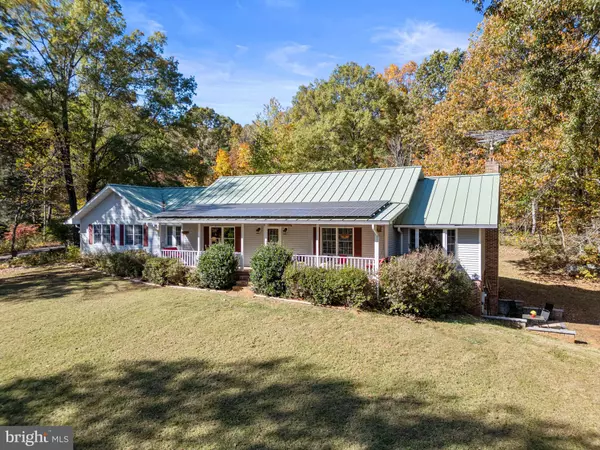
24060 CEDAR MOUNTAIN DR Rapidan, VA 22733
3 Beds
2 Baths
1,648 SqFt
UPDATED:
12/05/2024 04:27 PM
Key Details
Property Type Single Family Home
Sub Type Detached
Listing Status Coming Soon
Purchase Type For Sale
Square Footage 1,648 sqft
Price per Sqft $573
Subdivision None Available
MLS Listing ID VACU2009296
Style Ranch/Rambler
Bedrooms 3
Full Baths 2
HOA Y/N N
Abv Grd Liv Area 1,648
Originating Board BRIGHT
Year Built 1990
Annual Tax Amount $2,621
Tax Year 2022
Lot Size 36.810 Acres
Acres 36.81
Property Description
(Tax ID# 61 51B) -Welcome to this secluded and charming ranch-style home, offering a perfect blend of modern comforts and rustic appeal. This spacious property features 3 bedrooms and 2 full bathrooms with bonus room in the basement, and a 2-car attached garage. Nature enthusiasts will appreciate the mature oak trees, trails, and ample space for hunting. The seller is a beekeeper who selected the site with that in mind.
The property includes an additional oversized 2-car detached garage equipped with electricity and water, making it a versatile space for a workshop or extra storage. A paved driveway leads you to this beautiful setting, which boasts energy-efficient solar panels, averaging just $10-30/month electric costs over the summer and $150-175 in the winter. Relax on the covered porch, complete with swings, or enjoy the expansive walled paver patio.
Inside, discover beautiful hardwood floors, a bay window in the primary suite and dining room, under-cabinet lighting in the kitchen, butler's pantry, a walk-in closet, and charming picture rail details. Outdoor highlights include a vegetable garden with a mature asparagus bed, a wildflower meadow filled with mini roses, a butterfly bush, irises, carnations, peonies, and native wildflowers. There is a hazelnut orchard. Additionally, redbud and dogwood trees add to the property’s natural appeal.
With thoughtful upgrades such as a durable new 50-year metal roof and a walkout basement leading to a secondary paver patio, this home offers a wonderful combination of privacy and versatile use, ready for your unique vision. See documents section to hear what our sellers have loved most about living here.
(Tax ID# 61 51) - 24.21 acres of woodland and forest on the slopes of historic Cedar Mountain. Excellent paved driveway to site. All 24.21 acres have been in land use, since 2020. Good hiking trails and views. Convenient to the Town of Culpeper. Soil reports completed in 2011, proposed drain field site and reserve site shown on the recorded plat for a 4-bedroom house. Seller prefers to sell both properties, jointly.
*Interior pictures will be uploaded before going active*
Location
State VA
County Culpeper
Zoning A1
Direction Southeast
Rooms
Basement Connecting Stairway, Daylight, Partial, Interior Access, Outside Entrance, Partial, Space For Rooms, Side Entrance, Walkout Level, Windows
Main Level Bedrooms 3
Interior
Interior Features Bathroom - Walk-In Shower, Breakfast Area, Built-Ins, Ceiling Fan(s), Dining Area, Entry Level Bedroom, Family Room Off Kitchen, Floor Plan - Traditional, Primary Bath(s), Walk-in Closet(s), Water Treat System, Wood Floors
Hot Water Propane
Heating Heat Pump(s), Central
Cooling Central A/C
Flooring Hardwood, Ceramic Tile
Fireplaces Number 1
Fireplaces Type Gas/Propane
Inclusions Detached garage, solar panels (owned)
Equipment Dishwasher, Dryer - Electric, Oven/Range - Gas, Range Hood, Refrigerator, Stove, Washer
Fireplace Y
Window Features Bay/Bow
Appliance Dishwasher, Dryer - Electric, Oven/Range - Gas, Range Hood, Refrigerator, Stove, Washer
Heat Source Solar, Electric
Laundry Basement
Exterior
Exterior Feature Porch(es), Patio(s)
Parking Features Built In, Garage - Rear Entry, Garage Door Opener, Inside Access
Garage Spaces 10.0
Utilities Available Electric Available, Propane, Under Ground
Water Access N
View Creek/Stream, Trees/Woods
Roof Type Metal
Street Surface Paved
Accessibility Level Entry - Main
Porch Porch(es), Patio(s)
Attached Garage 2
Total Parking Spaces 10
Garage Y
Building
Lot Description Backs to Trees, Front Yard, Hunting Available, Landscaping, Partly Wooded, Private, Rear Yard, Rural, Secluded, SideYard(s), Stream/Creek, Trees/Wooded
Story 1
Foundation Block
Sewer On Site Septic
Water Well
Architectural Style Ranch/Rambler
Level or Stories 1
Additional Building Above Grade, Below Grade
Structure Type Dry Wall
New Construction N
Schools
School District Culpeper County Public Schools
Others
Senior Community No
Tax ID 6151B & 6151
Ownership Fee Simple
SqFt Source Estimated
Acceptable Financing Cash, Conventional, FHA, VA, VHDA
Listing Terms Cash, Conventional, FHA, VA, VHDA
Financing Cash,Conventional,FHA,VA,VHDA
Special Listing Condition Standard


GET MORE INFORMATION





