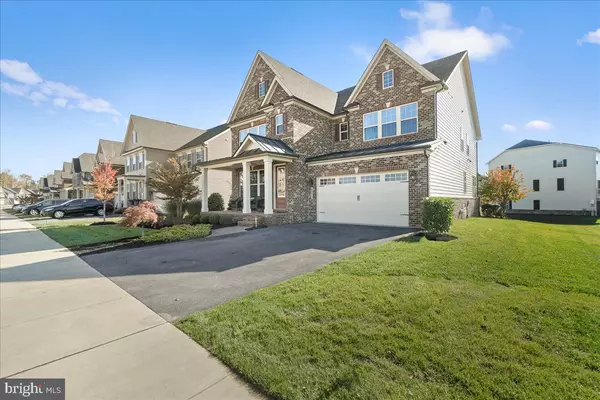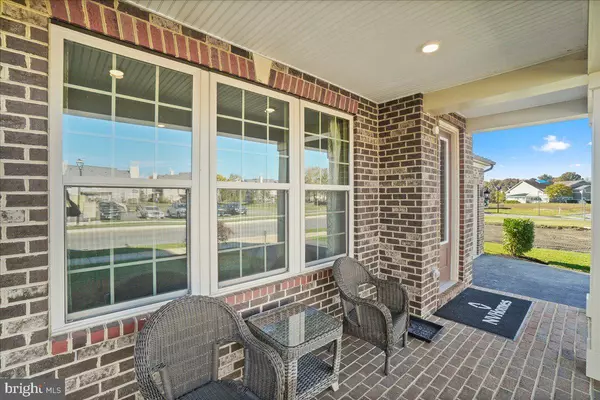
6503 CLUBHOUSE DR Laurel, MD 20708
4 Beds
5 Baths
3,680 SqFt
UPDATED:
11/19/2024 03:41 AM
Key Details
Property Type Single Family Home
Sub Type Detached
Listing Status Active
Purchase Type For Sale
Square Footage 3,680 sqft
Price per Sqft $312
Subdivision Patuxent Greens
MLS Listing ID MDPG2130880
Style Colonial
Bedrooms 4
Full Baths 4
Half Baths 1
HOA Fees $110/mo
HOA Y/N Y
Abv Grd Liv Area 3,680
Originating Board BRIGHT
Year Built 2021
Annual Tax Amount $14,806
Tax Year 2024
Lot Size 7,800 Sqft
Acres 0.18
Property Description
Location
State MD
County Prince Georges
Zoning LAUR
Rooms
Basement Full, Heated, Improved, Interior Access, Outside Entrance, Sump Pump
Interior
Hot Water Tankless
Heating Forced Air
Cooling Central A/C
Fireplace N
Heat Source Natural Gas
Laundry Upper Floor
Exterior
Parking Features Garage - Front Entry, Garage Door Opener, Inside Access
Garage Spaces 6.0
Water Access N
Accessibility None
Attached Garage 2
Total Parking Spaces 6
Garage Y
Building
Story 3
Foundation Permanent
Sewer Public Sewer
Water Public
Architectural Style Colonial
Level or Stories 3
Additional Building Above Grade, Below Grade
New Construction N
Schools
School District Prince George'S County Public Schools
Others
Senior Community No
Tax ID 17105644793
Ownership Fee Simple
SqFt Source Assessor
Special Listing Condition Standard


GET MORE INFORMATION





