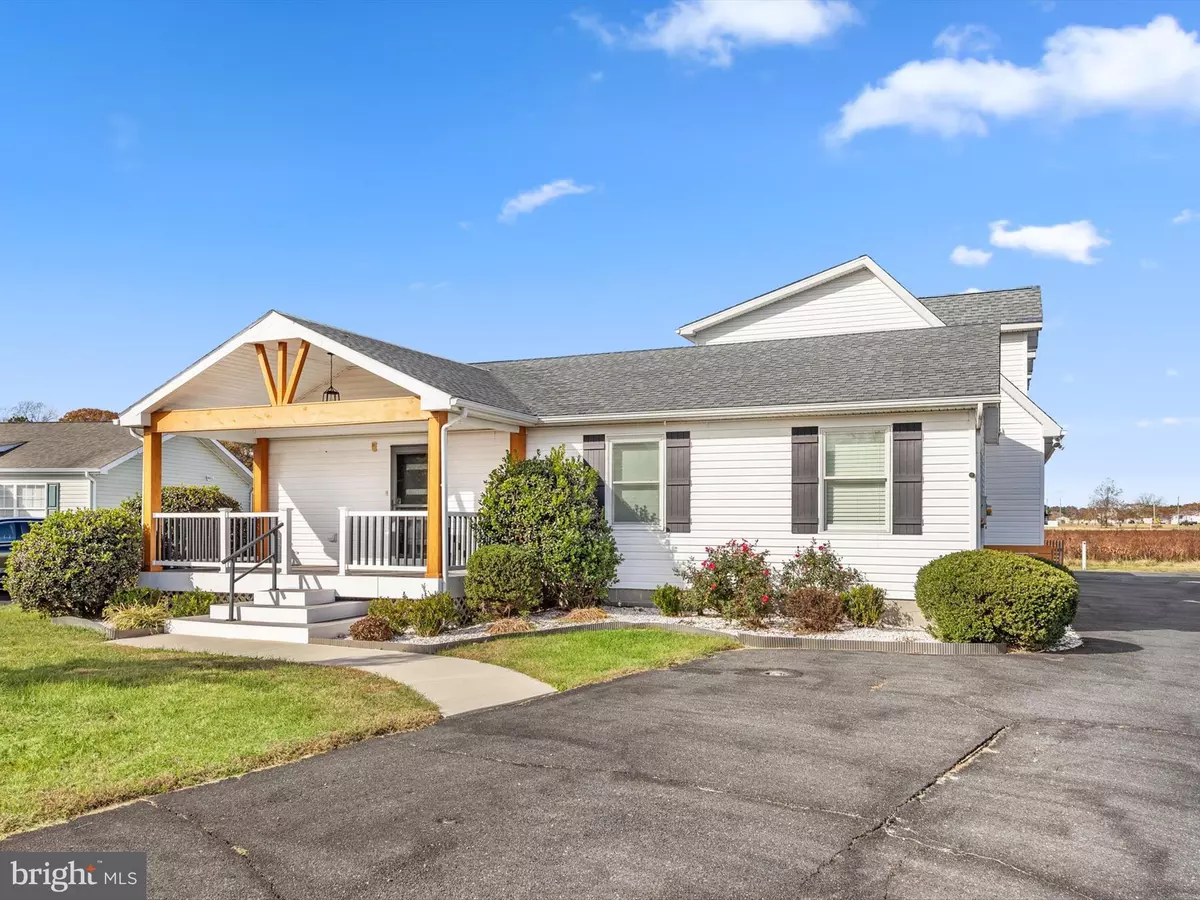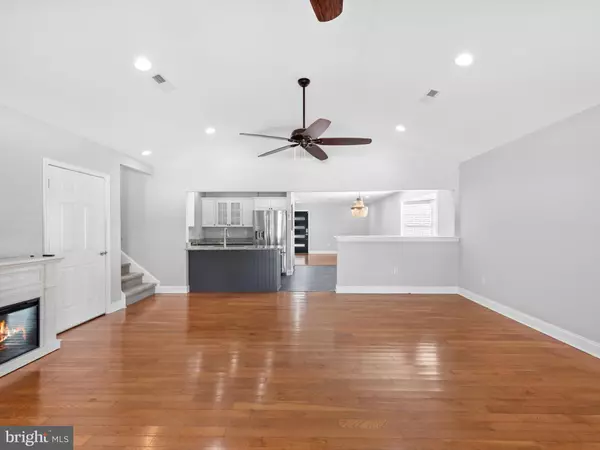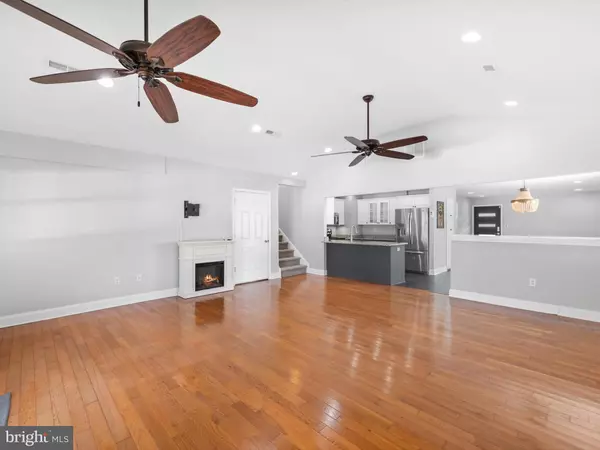
38762 BAYVIEW W Selbyville, DE 19975
3 Beds
3 Baths
2,728 SqFt
UPDATED:
11/27/2024 05:25 PM
Key Details
Property Type Single Family Home
Sub Type Detached
Listing Status Active
Purchase Type For Sale
Square Footage 2,728 sqft
Price per Sqft $190
Subdivision Bayview Estates
MLS Listing ID DESU2074232
Style Contemporary,Loft
Bedrooms 3
Full Baths 3
HOA Fees $350/ann
HOA Y/N Y
Abv Grd Liv Area 2,728
Originating Board BRIGHT
Year Built 1980
Annual Tax Amount $704
Tax Year 2023
Lot Size 0.272 Acres
Acres 0.27
Lot Dimensions 42.00 x 168.00
Property Description
Enjoy the low HOA fees and community amenities including pool, tennis courts, tot-lot, clubhouse and a community boat ramp for access to the Ocean City Inlet, plus proximity to award-winning golf, restaurants, and the vibrant Freeman Stage. Bayview Estates offers the ultimate coastal lifestyle. Call now for a full list of upgrades and schedule your appointment today!
Location
State DE
County Sussex
Area Baltimore Hundred (31001)
Zoning AR-1
Rooms
Main Level Bedrooms 3
Interior
Interior Features Breakfast Area, Carpet, Ceiling Fan(s), Combination Kitchen/Dining, Entry Level Bedroom, Family Room Off Kitchen, Recessed Lighting, Bathroom - Stall Shower, Upgraded Countertops, Window Treatments, WhirlPool/HotTub
Hot Water Electric
Heating Heat Pump(s)
Cooling Central A/C, Ceiling Fan(s)
Flooring Engineered Wood, Hardwood, Ceramic Tile
Equipment Dryer - Electric, ENERGY STAR Refrigerator, Microwave, Oven/Range - Electric
Fireplace N
Window Features Bay/Bow
Appliance Dryer - Electric, ENERGY STAR Refrigerator, Microwave, Oven/Range - Electric
Heat Source Electric
Laundry Main Floor
Exterior
Exterior Feature Deck(s), Patio(s), Porch(es), Roof
Parking Features Garage - Side Entry, Garage Door Opener
Garage Spaces 2.0
Fence Partially, Vinyl, Rear
Utilities Available Cable TV Available, Water Available, Electric Available
Amenities Available Boat Ramp, Club House, Common Grounds, Tennis Courts, Tot Lots/Playground, Water/Lake Privileges, Swimming Pool, Pool - Outdoor, Meeting Room
Water Access N
View Garden/Lawn
Roof Type Asphalt
Street Surface Black Top
Accessibility Level Entry - Main
Porch Deck(s), Patio(s), Porch(es), Roof
Road Frontage HOA
Attached Garage 2
Total Parking Spaces 2
Garage Y
Building
Lot Description Cleared, Landscaping
Story 2
Foundation Block, Crawl Space
Sewer Public Sewer
Water Well
Architectural Style Contemporary, Loft
Level or Stories 2
Additional Building Above Grade, Below Grade
Structure Type Dry Wall
New Construction N
Schools
School District Indian River
Others
Pets Allowed Y
HOA Fee Include Common Area Maintenance,Pool(s),Road Maintenance,Snow Removal
Senior Community No
Tax ID 533-19.00-285.00
Ownership Fee Simple
SqFt Source Estimated
Acceptable Financing Cash, Conventional
Listing Terms Cash, Conventional
Financing Cash,Conventional
Special Listing Condition Standard
Pets Allowed Dogs OK, Cats OK, Case by Case Basis


GET MORE INFORMATION





