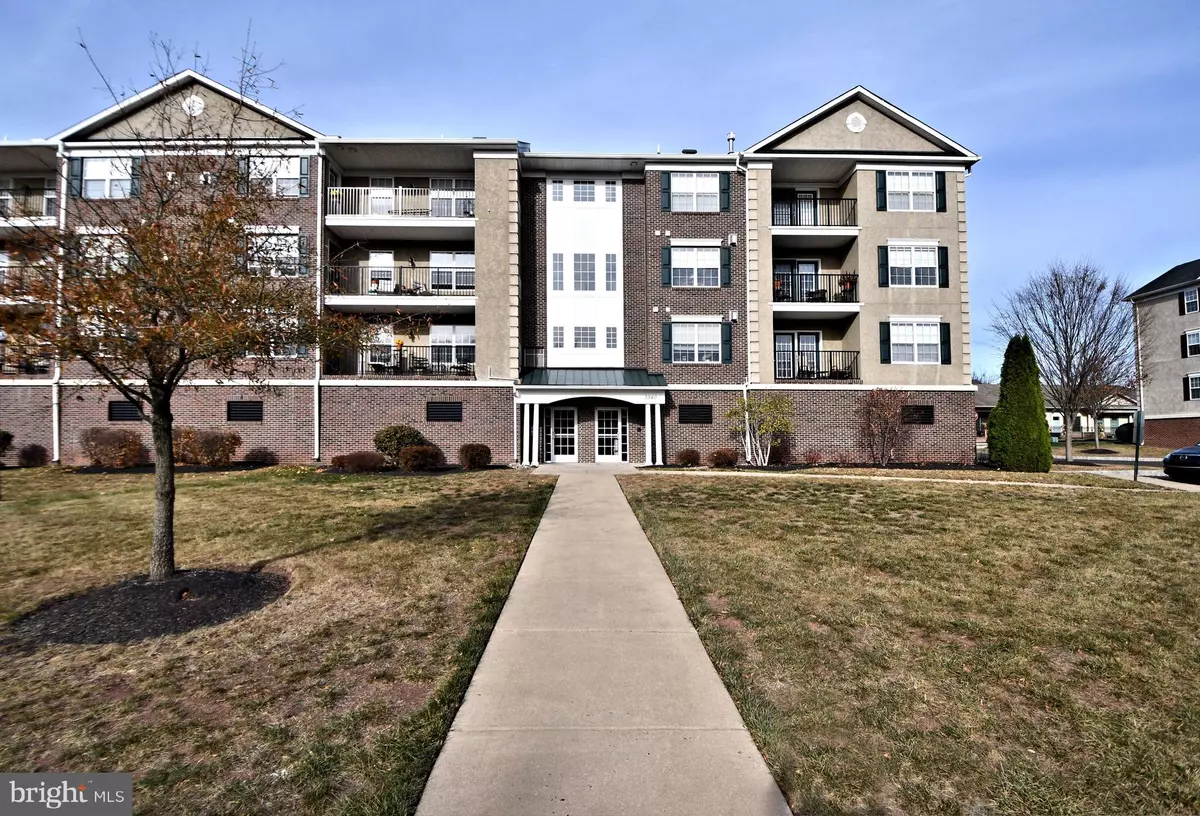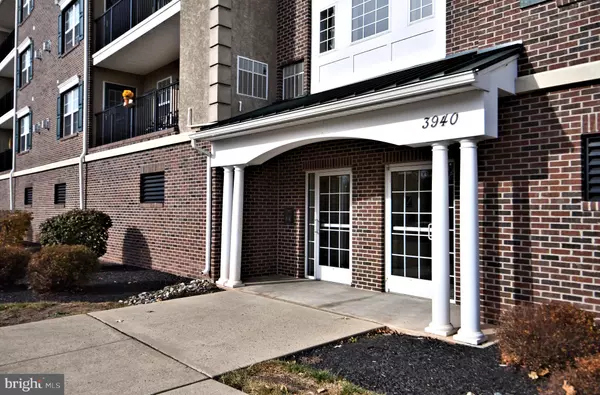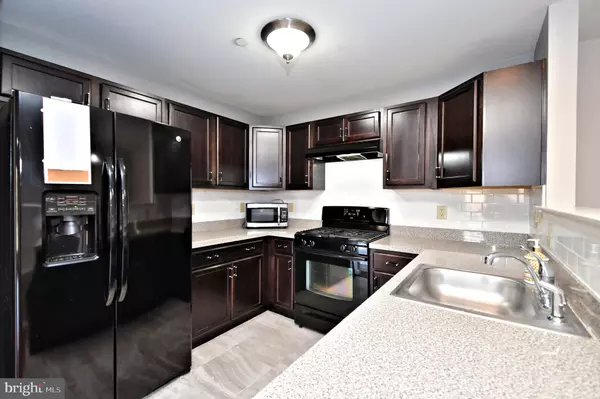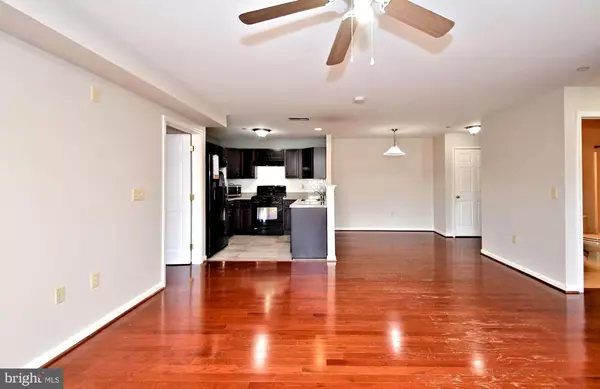GET MORE INFORMATION
$ 321,500
$ 324,900 1.0%
3940 ASHLAND DR #247 Harleysville, PA 19438
2 Beds
2 Baths
1,082 SqFt
UPDATED:
Key Details
Sold Price $321,500
Property Type Condo
Sub Type Condo/Co-op
Listing Status Sold
Purchase Type For Sale
Square Footage 1,082 sqft
Price per Sqft $297
Subdivision Biltmore Estates
MLS Listing ID PAMC2123232
Sold Date 12/23/24
Style Colonial
Bedrooms 2
Full Baths 2
Condo Fees $222/mo
HOA Fees $114/mo
HOA Y/N Y
Abv Grd Liv Area 1,082
Originating Board BRIGHT
Year Built 2013
Annual Tax Amount $4,161
Tax Year 2023
Lot Size 1,082 Sqft
Acres 0.02
Lot Dimensions 0.00 x 0.00
Property Description
Location
State PA
County Montgomery
Area Skippack Twp (10651)
Zoning RESIDENTIAL
Rooms
Main Level Bedrooms 2
Interior
Hot Water Electric
Heating None
Cooling Central A/C
Fireplace N
Heat Source Natural Gas
Exterior
Parking Features Covered Parking, Garage - Side Entry
Garage Spaces 1.0
Water Access N
Accessibility Elevator
Total Parking Spaces 1
Garage Y
Building
Story 1
Unit Features Garden 1 - 4 Floors
Sewer Public Sewer
Water Public
Architectural Style Colonial
Level or Stories 1
Additional Building Above Grade, Below Grade
New Construction N
Schools
School District Perkiomen Valley
Others
Pets Allowed Y
HOA Fee Include Lawn Maintenance,Snow Removal,Trash
Senior Community No
Tax ID 51-00-02908-909
Ownership Fee Simple
SqFt Source Assessor
Special Listing Condition Standard
Pets Allowed No Pet Restrictions

Bought with Lisa Blue • Keller Williams Real Estate-Doylestown
GET MORE INFORMATION





