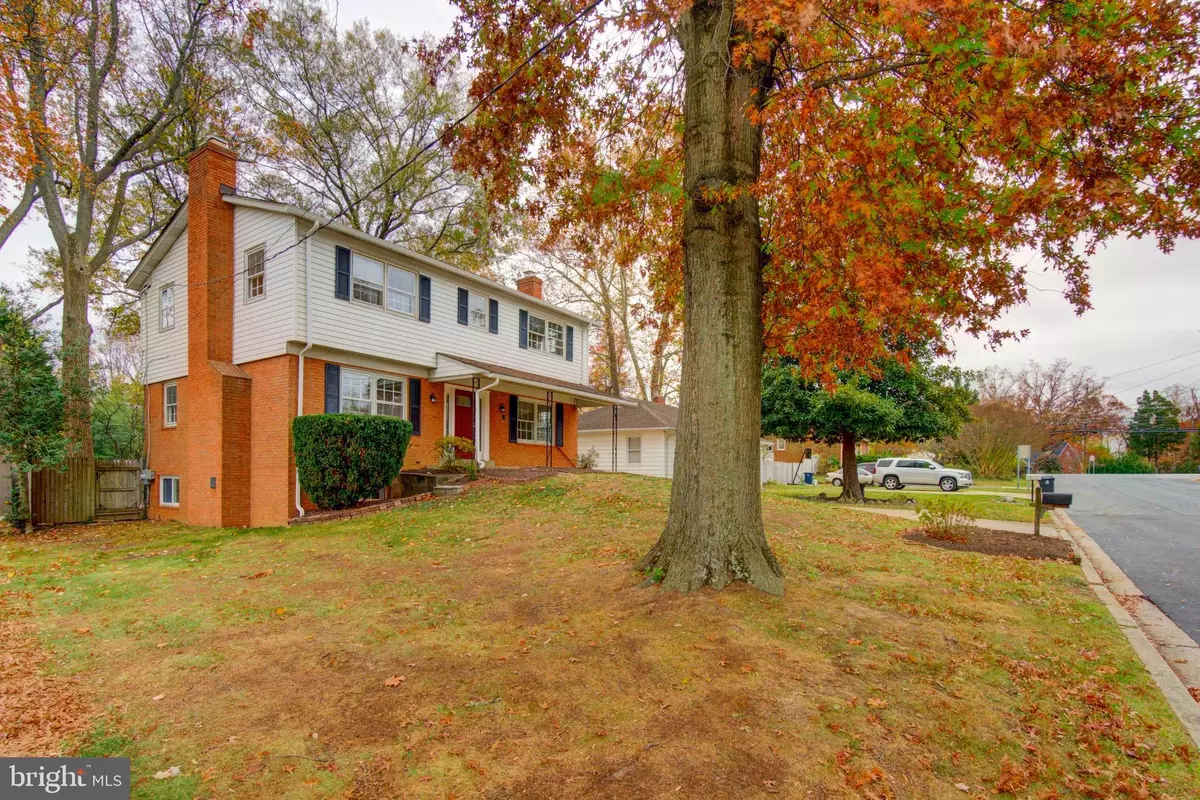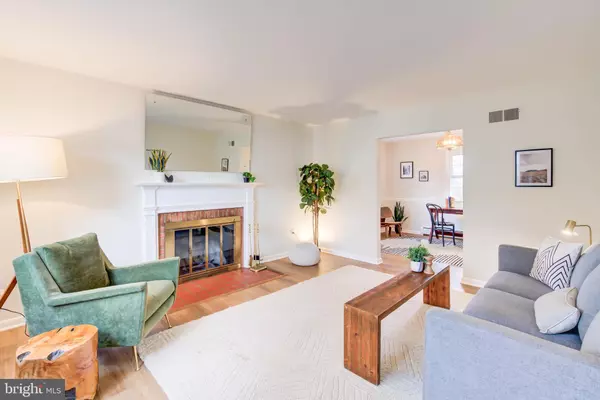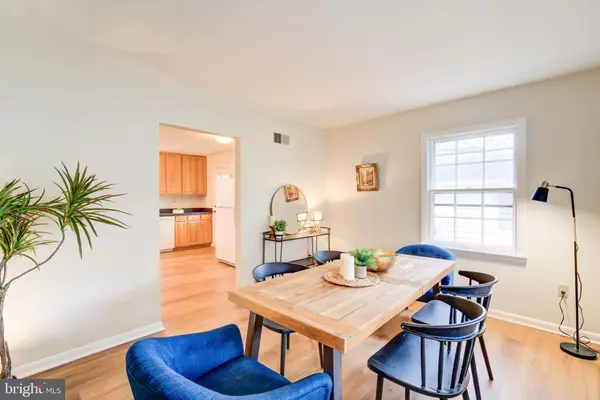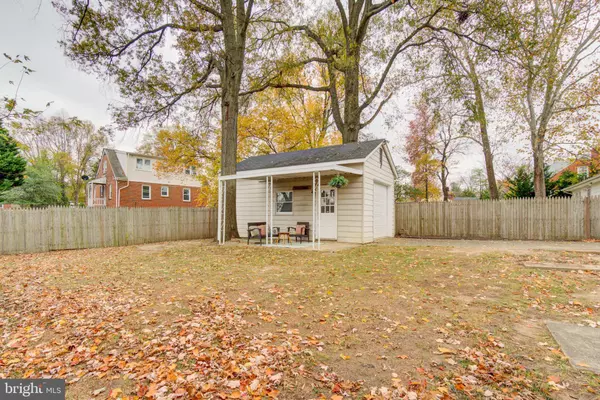
11207 EMACK RD Beltsville, MD 20705
4 Beds
4 Baths
2,870 SqFt
UPDATED:
11/21/2024 12:29 AM
Key Details
Property Type Single Family Home
Sub Type Detached
Listing Status Under Contract
Purchase Type For Sale
Square Footage 2,870 sqft
Price per Sqft $184
Subdivision Home Acres
MLS Listing ID MDPG2123810
Style Traditional
Bedrooms 4
Full Baths 3
Half Baths 1
HOA Y/N N
Abv Grd Liv Area 1,925
Originating Board BRIGHT
Year Built 1964
Annual Tax Amount $6,833
Tax Year 2024
Lot Size 7,325 Sqft
Acres 0.17
Property Description
The kitchen is a real winner, with lots of cabinets and counter space for all your cooking adventures. Whether you're hosting a formal dinner or a casual get-together, the dining areas have you covered! Half bath on the main level for convenience.
The primary bedroom features a private ensuite bath and tons of closet space while the other three bedrooms are also generously sized, with a convenient laundry hook-up on the same level.
Head down to the basement and discover a space full of possibilities! With its own kitchenette, second living area, laundry room, and full bathroom, this area offers great rental income potential/in-law suite. OR just use it as a second living/playroom!
The backyard is flat and fenced-in for privacy and the detached garage is the cherry on top, providing extra storage.
You'll find yourself near all the action, with the University of Maryland, NASA, Fairland Sports Complex, and tons of shopping and dining options just around the corner. And don't worry about commuting—you're just minutes from I-95, I-495, and Route 1. This home is more than just a place to live, it's a place to love.
Location
State MD
County Prince Georges
Zoning RR
Rooms
Other Rooms Living Room, Dining Room, Primary Bedroom, Bedroom 2, Bedroom 3, Bedroom 4, Kitchen, Family Room, Laundry, Storage Room, Utility Room, Bathroom 1, Bathroom 2, Bathroom 3, Bonus Room, Half Bath
Basement Connecting Stairway, Heated, Outside Entrance, Fully Finished, Improved, Rear Entrance, Walkout Level, Walkout Stairs, Windows
Interior
Interior Features Dining Area, Wood Floors, Floor Plan - Traditional, 2nd Kitchen, Bathroom - Tub Shower, Ceiling Fan(s), Formal/Separate Dining Room
Hot Water Electric
Heating Hot Water & Baseboard - Electric
Cooling Central A/C
Flooring Hardwood, Luxury Vinyl Plank
Fireplaces Number 2
Fireplace Y
Heat Source Electric
Laundry Lower Floor, Has Laundry, Hookup, Upper Floor
Exterior
Exterior Feature Patio(s)
Parking Features Garage - Front Entry
Garage Spaces 3.0
Fence Wood, Fully
Utilities Available Electric Available, Water Available, Sewer Available
Amenities Available None
Water Access N
Accessibility None
Porch Patio(s)
Road Frontage City/County
Total Parking Spaces 3
Garage Y
Building
Lot Description Front Yard, Level, Rear Yard
Story 3
Foundation Slab
Sewer Public Sewer
Water Public
Architectural Style Traditional
Level or Stories 3
Additional Building Above Grade, Below Grade
New Construction N
Schools
School District Prince George'S County Public Schools
Others
Pets Allowed Y
HOA Fee Include None
Senior Community No
Tax ID 17010028647
Ownership Fee Simple
SqFt Source Assessor
Acceptable Financing Cash, Conventional, FHA, VA
Listing Terms Cash, Conventional, FHA, VA
Financing Cash,Conventional,FHA,VA
Special Listing Condition Standard
Pets Allowed Cats OK, Dogs OK


GET MORE INFORMATION





