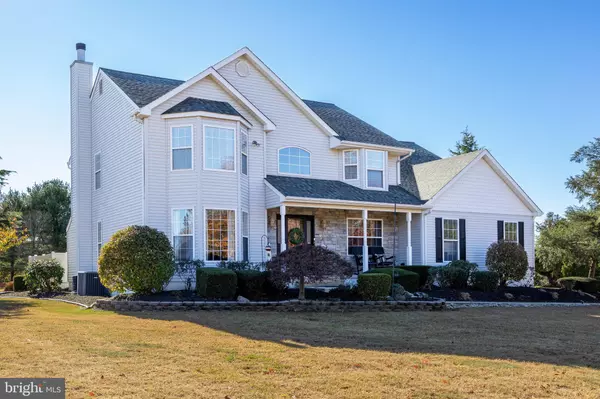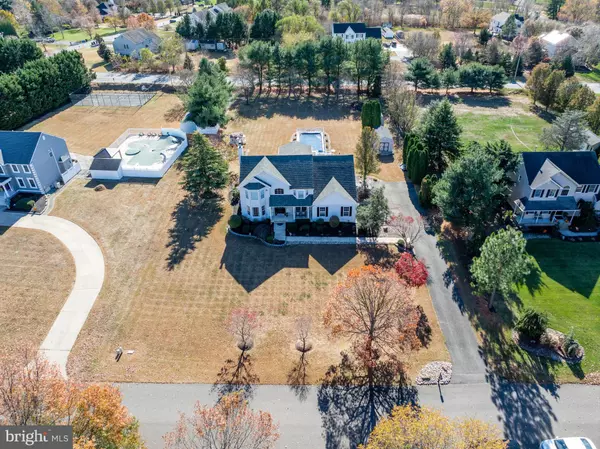
118 PATRICIA Woolwich Twp, NJ 08085
4 Beds
3 Baths
3,950 SqFt
UPDATED:
11/23/2024 08:41 PM
Key Details
Property Type Single Family Home
Sub Type Detached
Listing Status Pending
Purchase Type For Sale
Square Footage 3,950 sqft
Price per Sqft $177
Subdivision Meadow Woods
MLS Listing ID NJGL2048900
Style Colonial
Bedrooms 4
Full Baths 2
Half Baths 1
HOA Y/N N
Abv Grd Liv Area 3,950
Originating Board BRIGHT
Year Built 1995
Annual Tax Amount $11,588
Tax Year 2024
Lot Size 1.000 Acres
Acres 1.0
Property Description
Location
State NJ
County Gloucester
Area Woolwich Twp (20824)
Zoning RESID
Rooms
Other Rooms Living Room, Dining Room, Primary Bedroom, Bedroom 2, Bedroom 3, Bedroom 4, Kitchen, Family Room, Den, Breakfast Room, Laundry, Office, Attic, Primary Bathroom
Basement Full, Unfinished, Space For Rooms, Windows
Interior
Interior Features Attic, Bathroom - Soaking Tub, Bathroom - Stall Shower, Bathroom - Tub Shower, Bathroom - Walk-In Shower, Breakfast Area, Built-Ins, Carpet, Ceiling Fan(s), Chair Railings, Crown Moldings, Family Room Off Kitchen, Formal/Separate Dining Room, Kitchen - Gourmet, Kitchen - Island, Kitchen - Table Space, Pantry, Primary Bath(s), Recessed Lighting, Attic/House Fan
Hot Water Natural Gas, Tankless
Heating Forced Air, Zoned
Cooling Central A/C, Multi Units, Zoned, Ceiling Fan(s)
Flooring Hardwood, Carpet, Ceramic Tile, Luxury Vinyl Plank, Solid Hardwood
Fireplaces Number 1
Fireplaces Type Fireplace - Glass Doors, Mantel(s), Wood
Inclusions Existing JennAir dishwasher; JennAir commercial gas/convection range/oven and coordinating draft hood, JennAir electric/convection wall oven, Jenn Air built-in warming drawer, JennAir convection built-in microwave, Kitchen-Aid kitchen refrigerator. All existing attached interior and exterior light fixtures & ceiling fans; All existing window treatments including blinds, shades, curtains and hardware; All existing area carpets (except as excluded); Siemens whole house surge protector; 2 storage sheds/barns in rear yard. Pool, filter, chlorinator & pump. Retractable screen on porch; Outdoor playhouse. All inclusions are transferred in "AS IS" condition.
Equipment Built-In Microwave, Commercial Range, Dishwasher, Exhaust Fan, Oven - Double, Oven - Self Cleaning, Oven - Wall, Oven/Range - Electric, Oven/Range - Gas, Range Hood, Refrigerator, Six Burner Stove, Stainless Steel Appliances, Water Heater - Tankless
Fireplace Y
Window Features Bay/Bow,Casement,Double Pane,Palladian,Screens,Vinyl Clad,Wood Frame
Appliance Built-In Microwave, Commercial Range, Dishwasher, Exhaust Fan, Oven - Double, Oven - Self Cleaning, Oven - Wall, Oven/Range - Electric, Oven/Range - Gas, Range Hood, Refrigerator, Six Burner Stove, Stainless Steel Appliances, Water Heater - Tankless
Heat Source Natural Gas
Laundry Main Floor
Exterior
Exterior Feature Deck(s), Porch(es), Roof
Parking Features Garage - Side Entry, Garage Door Opener, Inside Access, Oversized
Garage Spaces 12.0
Pool Above Ground, Fenced
Utilities Available Cable TV
Water Access N
Roof Type Architectural Shingle
Accessibility None
Porch Deck(s), Porch(es), Roof
Attached Garage 2
Total Parking Spaces 12
Garage Y
Building
Lot Description Rear Yard, Front Yard, Landscaping, SideYard(s)
Story 2
Foundation Block, Crawl Space
Sewer On Site Septic
Water Well
Architectural Style Colonial
Level or Stories 2
Additional Building Above Grade
Structure Type High
New Construction N
Schools
Elementary Schools Margaret C Clifford School
Middle Schools Walter Hill
High Schools Kingsway Regional
School District Kingsway Regional High
Others
Senior Community No
Tax ID 24-00057 01-00003
Ownership Fee Simple
SqFt Source Estimated
Security Features Security System,Smoke Detector
Acceptable Financing Conventional, Cash
Listing Terms Conventional, Cash
Financing Conventional,Cash
Special Listing Condition Standard


GET MORE INFORMATION





