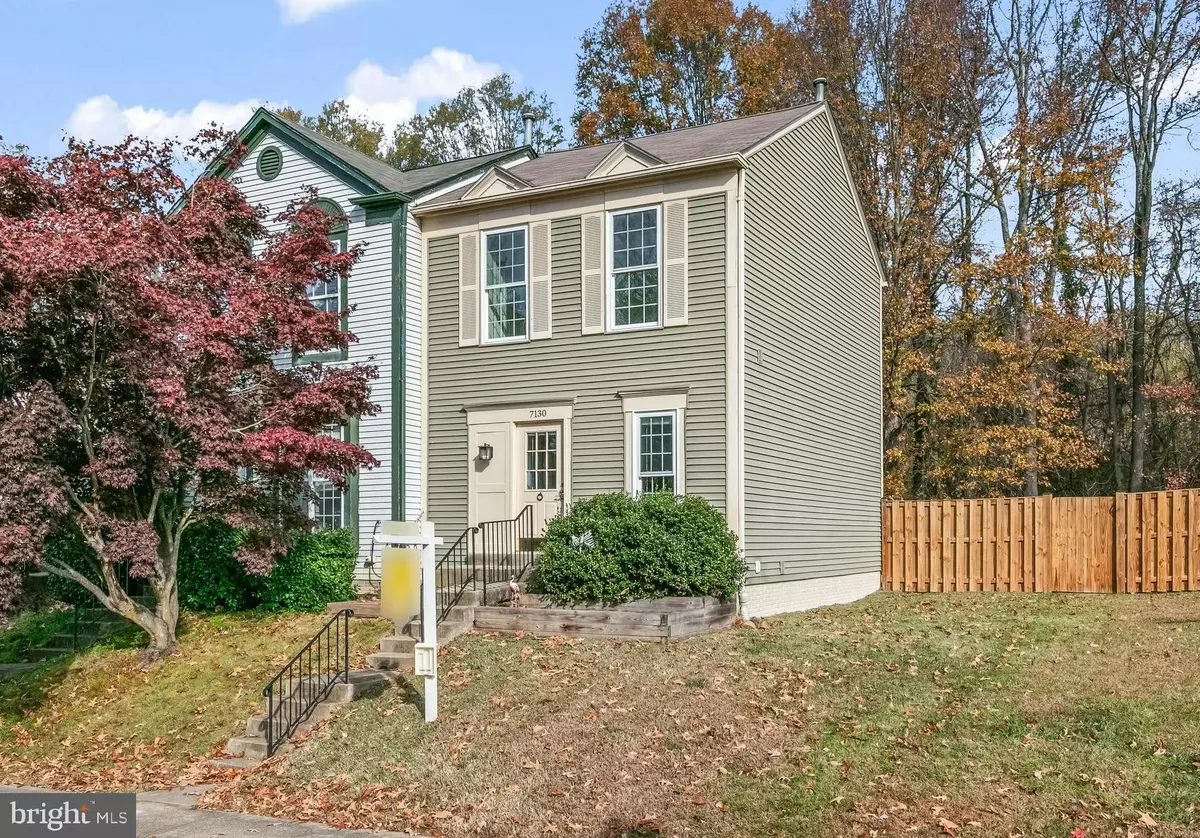
7130 WESTFIELD CT Alexandria, VA 22306
2 Beds
3 Baths
1,483 SqFt
OPEN HOUSE
Sun Nov 24, 12:00pm - 4:00pm
UPDATED:
11/20/2024 04:06 AM
Key Details
Property Type Townhouse
Sub Type End of Row/Townhouse
Listing Status Active
Purchase Type For Sale
Square Footage 1,483 sqft
Price per Sqft $360
Subdivision Woodstone
MLS Listing ID VAFX2210412
Style Colonial
Bedrooms 2
Full Baths 2
Half Baths 1
HOA Fees $205/qua
HOA Y/N Y
Abv Grd Liv Area 1,008
Originating Board BRIGHT
Year Built 1986
Annual Tax Amount $3,186
Tax Year 2014
Lot Size 3,420 Sqft
Acres 0.08
Property Description
Location
State VA
County Fairfax
Zoning 150
Rooms
Other Rooms Living Room, Dining Room, Primary Bedroom, Bedroom 2, Kitchen, Storage Room, Bathroom 2, Bonus Room
Basement Connecting Stairway, Daylight, Partial, Fully Finished, Heated, Sump Pump
Interior
Interior Features Combination Dining/Living
Hot Water Electric
Heating Forced Air
Cooling Central A/C
Flooring Solid Hardwood, Carpet, Luxury Vinyl Plank
Equipment Dishwasher, Dryer, Refrigerator, Stove, Washer
Fireplace N
Window Features Double Hung,Double Pane
Appliance Dishwasher, Dryer, Refrigerator, Stove, Washer
Heat Source Natural Gas
Exterior
Exterior Feature Porch(es)
Garage Spaces 1.0
Parking On Site 1
Fence Fully, Rear
Amenities Available Basketball Courts, Common Grounds, Jog/Walk Path, Tot Lots/Playground
Waterfront N
Water Access N
View Trees/Woods
Accessibility None
Porch Porch(es)
Total Parking Spaces 1
Garage N
Building
Lot Description Backs to Trees, Cul-de-sac, No Thru Street
Story 3
Foundation Permanent, Slab
Sewer Public Sewer
Water Public
Architectural Style Colonial
Level or Stories 3
Additional Building Above Grade, Below Grade
New Construction N
Schools
Elementary Schools Groveton
Middle Schools Sandburg
High Schools West Potomac
School District Fairfax County Public Schools
Others
HOA Fee Include Lawn Maintenance,Parking Fee,Reserve Funds,Road Maintenance
Senior Community No
Tax ID 0922 30 0049A
Ownership Fee Simple
SqFt Source Estimated
Acceptable Financing Cash, Conventional, FHA, VA, VHDA
Listing Terms Cash, Conventional, FHA, VA, VHDA
Financing Cash,Conventional,FHA,VA,VHDA
Special Listing Condition Standard


GET MORE INFORMATION





