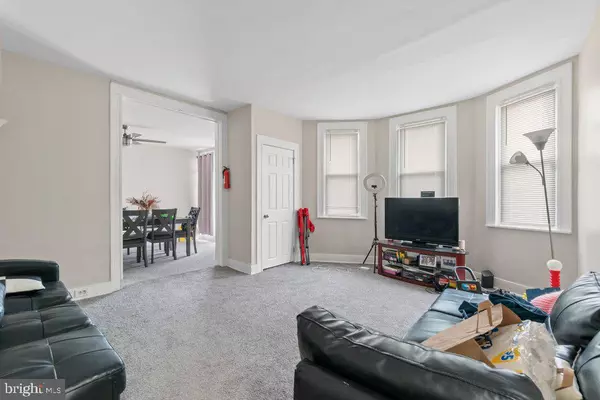
503 RADNOR AVE Baltimore, MD 21212
5,040 SqFt
UPDATED:
11/12/2024 05:57 PM
Key Details
Property Type Multi-Family
Sub Type Detached
Listing Status Active
Purchase Type For Sale
Square Footage 5,040 sqft
Price per Sqft $88
Subdivision Northwood
MLS Listing ID MDBA2146492
Style Converted Dwelling
Abv Grd Liv Area 5,040
Originating Board BRIGHT
Year Built 1920
Annual Tax Amount $6,242
Tax Year 2024
Lot Size 9,664 Sqft
Acres 0.22
Property Description
The property also includes an expansive unfinished basement with plenty of space and potential for development. Importantly, while built out as 5 apartments, 503 Radnor is already licensed for 6 apartments, allowing for an immediate opportunity to convert the basement into a 6th apartment. This space features multiple areas and open layouts, making it a flexible option for a future renovation project. Converting the basement into an additional unit would maximize the building’s footprint and provide added rental income and long-term value for the next owner. Each apartment has its own heating system, with either a gas-fired furnace or electric heat pump, and all units have central air conditioning for year-round comfort. Apartments 1 and 3 have individual water heaters, while the other units share a water heater. The property has 400 amps of electrical service with 100 amps allocated to each apartment. The building features a slate roof on the original structure, a rubber roof on the rear addition, and an asphalt shingle roof on the front porch. Additionally, four off-street parking spaces in the front are leased, providing additional monthly rental income. LiveBaltimore describes Northwood as a quaint neighborhood with tree-lined streets, where many residents have lived their entire lives. The average length of tenancy at 503 Radnor is 2 years and 3 months, highlighting strong tenant retention for this affordable Baltimore multi-family. Tenants can easily rely on public transportation, with the CityLink RED bus offering convenient access along York Road. With a Walk Score of 86, this location promotes affordable, car-free living in a transit-friendly community. Just 1.5 miles to the south, the Waverly Arts District offers access to the year-round Waverly Farmers Market, providing fresh, local food. Just one mile north is the Baltimore City/County line, offering tenants mobility to points in Towson/Lutherville and south (downtown Baltimore) for all lifestyle needs.
At a great entry-level price per door for the cash flow it generates, 503 Radnor is ideal for new investors looking to dip their toes into the market; it also appeals to those seeking stability with a creative side, offering room for future renovations, such as finishing the basement into a livable 6th unit. Schedule your showing today and explore the possibilities this property has to offer.
Location
State MD
County Baltimore City
Zoning R-6
Interior
Hot Water Electric
Heating Heat Pump(s), Forced Air
Cooling Central A/C
Inclusions 4 30" ranges, 1 24" range. 5 refrigerators. 5 clothes washers & 5 clothes dryers
Fireplace N
Heat Source Natural Gas, Electric
Exterior
Garage Spaces 4.0
Water Access N
Roof Type Asphalt,Slate
Accessibility None
Total Parking Spaces 4
Garage N
Building
Foundation Stone
Sewer Public Sewer
Water Public
Architectural Style Converted Dwelling
Additional Building Above Grade, Below Grade
New Construction N
Schools
School District Baltimore City Public Schools
Others
Tax ID 0327435213 006
Ownership Fee Simple
SqFt Source Assessor
Special Listing Condition Standard


GET MORE INFORMATION





