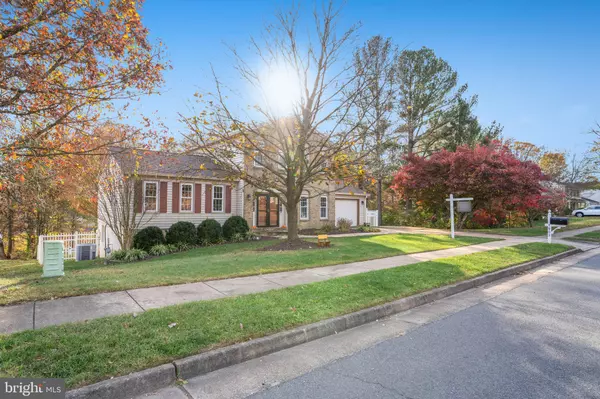
7903 RICHFIELD RD Springfield, VA 22153
6 Beds
4 Baths
3,682 SqFt
UPDATED:
11/14/2024 02:45 PM
Key Details
Property Type Single Family Home
Sub Type Detached
Listing Status Coming Soon
Purchase Type For Sale
Square Footage 3,682 sqft
Price per Sqft $244
Subdivision Saratoga
MLS Listing ID VAFX2209674
Style Colonial
Bedrooms 6
Full Baths 4
HOA Fees $8/mo
HOA Y/N Y
Abv Grd Liv Area 2,440
Originating Board BRIGHT
Year Built 1977
Annual Tax Amount $9,457
Tax Year 2024
Lot Size 10,025 Sqft
Acres 0.23
Property Description
A highlight of the main level open floor plan is the upgraded eat-in kitchen that showcases 42" cherry cabinets, stainless steel appliances, granite countertops, and ceramic tile flooring. The spacious family room, with cozy gas fireplace, opens to the deck—ideal for both relaxation and enjoyment. The main level bedroom and bathroom provide the ultimate convenience and comfort.
Upstairs, the primary suite is a true retreat, including an updated bath with dual vanities and a walk-in closet. There are 3 additional bedrooms and a hall bath on this level. The walk-out basement includes an extra bedroom, full bath, as well as a rec room.
Outside, the large backyard features an expansive deck, separate open patio, and lawn—perfect for family and entertaining. The yard is enclosed by a new 6-foot fence, ensuring privacy and security. The roof was replaced last year, providing added peace of mind. Proximity to the Saratoga Shopping Center and the Saratoga Park and Ride, easy access to Washington, D.C., and the very low HOA fee add to its appeal.
Location
State VA
County Fairfax
Zoning 130
Rooms
Other Rooms Living Room, Dining Room, Primary Bedroom, Bedroom 2, Bedroom 3, Bedroom 4, Bedroom 5, Kitchen, Family Room, Foyer, Laundry, Storage Room, Bedroom 6, Bathroom 1, Bathroom 2, Bathroom 3, Primary Bathroom
Basement Walkout Level
Main Level Bedrooms 1
Interior
Interior Features Chair Railings, Crown Moldings, Dining Area, Family Room Off Kitchen, Formal/Separate Dining Room, Kitchen - Eat-In, Primary Bath(s), Pantry, Recessed Lighting, Upgraded Countertops, Walk-in Closet(s), Wood Floors
Hot Water Electric
Heating Forced Air
Cooling Central A/C, Ceiling Fan(s)
Flooring Hardwood, Carpet, Tile/Brick
Fireplaces Number 1
Equipment Built-In Microwave, Dryer, Washer, Dishwasher, Disposal, Refrigerator, Icemaker, Stove, Oven/Range - Gas, Stainless Steel Appliances
Fireplace Y
Appliance Built-In Microwave, Dryer, Washer, Dishwasher, Disposal, Refrigerator, Icemaker, Stove, Oven/Range - Gas, Stainless Steel Appliances
Heat Source Natural Gas
Exterior
Exterior Feature Deck(s), Patio(s)
Garage Garage - Front Entry, Garage Door Opener
Garage Spaces 1.0
Water Access N
Accessibility None
Porch Deck(s), Patio(s)
Attached Garage 1
Total Parking Spaces 1
Garage Y
Building
Story 3
Foundation Block
Sewer Public Sewer
Water Public
Architectural Style Colonial
Level or Stories 3
Additional Building Above Grade, Below Grade
Structure Type 9'+ Ceilings
New Construction N
Schools
Elementary Schools Saratoga
Middle Schools Key
High Schools John R. Lewis
School District Fairfax County Public Schools
Others
Senior Community No
Tax ID 0982 06 0516
Ownership Fee Simple
SqFt Source Assessor
Horse Property N
Special Listing Condition Standard


GET MORE INFORMATION





