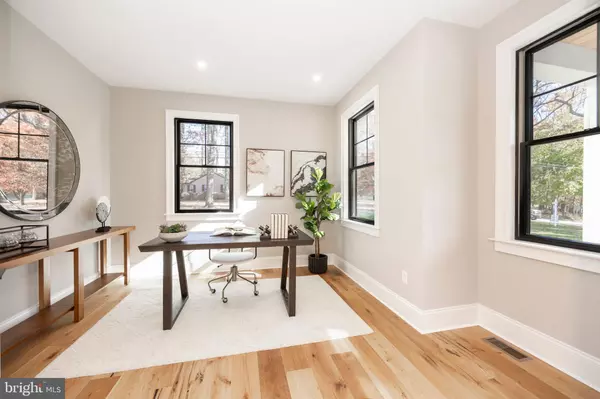
300 GREENE RD Berwyn, PA 19312
5 Beds
5 Baths
5,464 SqFt
UPDATED:
12/10/2024 05:18 PM
Key Details
Property Type Single Family Home
Sub Type Detached
Listing Status Pending
Purchase Type For Sale
Square Footage 5,464 sqft
Price per Sqft $402
Subdivision None Available
MLS Listing ID PACT2086590
Style Traditional
Bedrooms 5
Full Baths 5
HOA Y/N N
Abv Grd Liv Area 4,067
Originating Board BRIGHT
Year Built 2024
Tax Year 2024
Lot Size 0.520 Acres
Acres 0.52
Property Description
Follow the white oak hardwood flooring from the entryway to experience a spacious open-concept floor plan. The kitchen is the heart of the home, featuring Thermador appliances, an oversized quartz island and counters complemented with Century cabinets. Designed with luxury and efficiency in mind, the kitchen is enhanced by a butler's pantry and a breakfast area offering 3-panel sliding door access to the sizable Timbertech covered deck to ensure that entertaining is a breeze. Enjoy the effortless flow from the kitchen into the expansive family room, which boasts a luxurious two-story ceiling and cozy gas fireplace creating an inviting atmosphere for family gatherings.
The first floor also includes a guest/in-law suite with a full bath accessible from the foyer or suite, providing privacy and comfort for visitors. The mudroom, conveniently located off the kitchen, offers access to both the one-car and two-car garages, making daily errands a breeze.
Upstairs, the primary suite is a true sanctuary, featuring a luxurious ensuite bath with a soaking tub, sizable shower, dual sink vanity, and two walk-in closets. Bedroom two is a princess suite with a large closet and private bath, while bedrooms three and four share a spacious Jack and Jill bath. A convenient second-level laundry room completes this floor, adding to the home's functional layout.
The finished basement is a versatile space, offering an additional flex space that can be used as a bedroom, a full bath, and ample recreation space to suit your needs. DLH Building Group offers top tier finishes including a Hydra Gap housewrap, a 4 zone HVAC system, Artic White Hardie siding paired with Certainteed shingles to keep this home looking and running beautifully for years to come.
Location
State PA
County Chester
Area Tredyffrin Twp (10343)
Zoning RES
Rooms
Basement Fully Finished, Walkout Stairs
Main Level Bedrooms 1
Interior
Interior Features Breakfast Area, Butlers Pantry, Ceiling Fan(s), Chair Railings, Crown Moldings, Dining Area, Efficiency, Family Room Off Kitchen, Floor Plan - Open, Formal/Separate Dining Room, Kitchen - Gourmet, Kitchen - Island, Kitchen - Eat-In, Pantry, Primary Bath(s), Recessed Lighting, Bathroom - Soaking Tub, Bathroom - Stall Shower, Store/Office, Bathroom - Tub Shower, Upgraded Countertops, Walk-in Closet(s), Wood Floors, Entry Level Bedroom
Hot Water Natural Gas
Heating Forced Air
Cooling Central A/C
Flooring Hardwood, Carpet, Ceramic Tile
Fireplaces Number 1
Equipment Dishwasher, Disposal, Built-In Microwave, Built-In Range, Energy Efficient Appliances, Icemaker, Oven - Double, Oven/Range - Gas, Range Hood, Stainless Steel Appliances, Refrigerator, Exhaust Fan
Furnishings No
Fireplace Y
Window Features Low-E
Appliance Dishwasher, Disposal, Built-In Microwave, Built-In Range, Energy Efficient Appliances, Icemaker, Oven - Double, Oven/Range - Gas, Range Hood, Stainless Steel Appliances, Refrigerator, Exhaust Fan
Heat Source Natural Gas
Laundry Upper Floor
Exterior
Exterior Feature Deck(s)
Parking Features Garage - Side Entry
Garage Spaces 3.0
Water Access N
Roof Type Metal,Asphalt
Accessibility None
Porch Deck(s)
Attached Garage 3
Total Parking Spaces 3
Garage Y
Building
Story 2
Foundation Concrete Perimeter
Sewer Public Sewer
Water Public
Architectural Style Traditional
Level or Stories 2
Additional Building Above Grade, Below Grade
New Construction Y
Schools
School District Tredyffrin-Easttown
Others
Senior Community No
Tax ID 43-10F-0023
Ownership Fee Simple
SqFt Source Estimated
Special Listing Condition Standard


GET MORE INFORMATION





