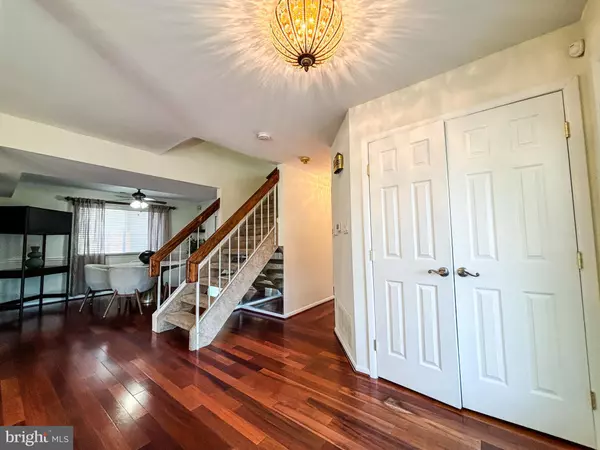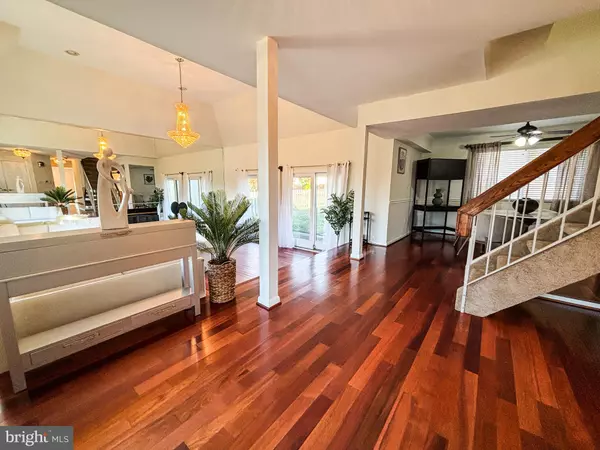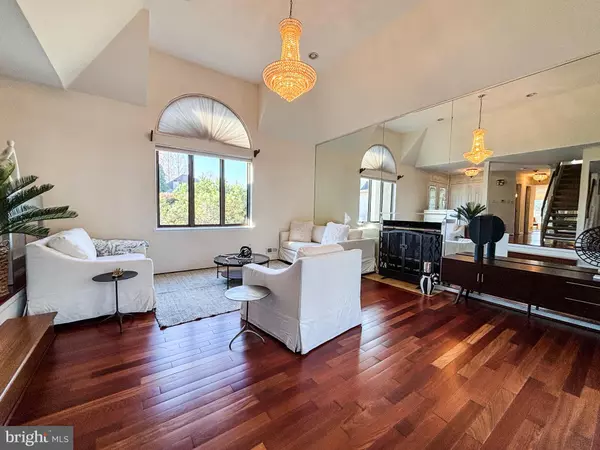
28 FAIRHAVEN DR Cherry Hill, NJ 08003
5 Beds
4 Baths
3,151 SqFt
OPEN HOUSE
Sat Dec 14, 11:00am - 1:00pm
UPDATED:
12/11/2024 05:43 PM
Key Details
Property Type Single Family Home
Sub Type Detached
Listing Status Active
Purchase Type For Sale
Square Footage 3,151 sqft
Price per Sqft $228
Subdivision Country Walk
MLS Listing ID NJCD2079654
Style Contemporary
Bedrooms 5
Full Baths 3
Half Baths 1
HOA Fees $425/qua
HOA Y/N Y
Abv Grd Liv Area 3,151
Originating Board BRIGHT
Year Built 1984
Annual Tax Amount $15,353
Tax Year 2023
Lot Size 0.362 Acres
Acres 0.36
Lot Dimensions 90.00 x 175.00
Property Description
Location
State NJ
County Camden
Area Cherry Hill Twp (20409)
Zoning RESIDENTIAL
Rooms
Other Rooms Great Room
Interior
Interior Features Breakfast Area, Built-Ins, Carpet, Ceiling Fan(s), Chair Railings, Kitchen - Island, Recessed Lighting, Walk-in Closet(s)
Hot Water Natural Gas
Heating Forced Air
Cooling Central A/C
Flooring Hardwood, Carpet, Laminate Plank
Fireplaces Number 2
Inclusions all televisions "as is", hot tub "as is"
Equipment Built-In Microwave, Built-In Range, Dishwasher, Disposal, Dryer - Front Loading, Oven - Double, Refrigerator, Washer - Front Loading, Cooktop
Fireplace Y
Appliance Built-In Microwave, Built-In Range, Dishwasher, Disposal, Dryer - Front Loading, Oven - Double, Refrigerator, Washer - Front Loading, Cooktop
Heat Source Natural Gas
Laundry Upper Floor
Exterior
Parking Features Garage - Front Entry, Garage Door Opener
Garage Spaces 6.0
Fence Fully
Water Access N
Accessibility None
Attached Garage 2
Total Parking Spaces 6
Garage Y
Building
Lot Description SideYard(s)
Story 2
Foundation Slab
Sewer Public Sewer
Water Public
Architectural Style Contemporary
Level or Stories 2
Additional Building Above Grade, Below Grade
New Construction N
Schools
High Schools Cherry Hill High - East
School District Cherry Hill Township Public Schools
Others
Senior Community No
Tax ID 09-00524 11-00005
Ownership Fee Simple
SqFt Source Estimated
Acceptable Financing Conventional, Cash, FHA, VA
Listing Terms Conventional, Cash, FHA, VA
Financing Conventional,Cash,FHA,VA
Special Listing Condition Standard


GET MORE INFORMATION





