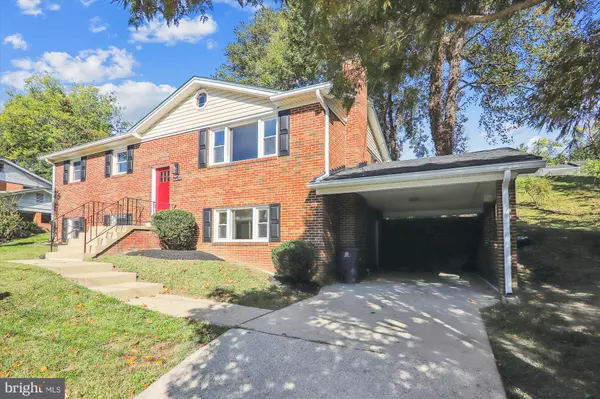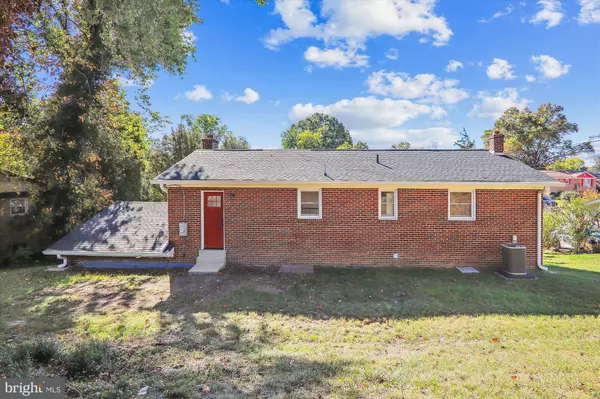GET MORE INFORMATION
$ 440,000
$ 457,900 3.9%
6910 DANFORD DR Clinton, MD 20735
4 Beds
3 Baths
1,125 SqFt
UPDATED:
Key Details
Sold Price $440,000
Property Type Single Family Home
Sub Type Detached
Listing Status Sold
Purchase Type For Sale
Square Footage 1,125 sqft
Price per Sqft $391
Subdivision Crestview Manor
MLS Listing ID MDPG2126948
Sold Date 12/20/24
Style Split Foyer
Bedrooms 4
Full Baths 3
HOA Y/N N
Abv Grd Liv Area 1,125
Originating Board BRIGHT
Year Built 1969
Annual Tax Amount $5,066
Tax Year 2024
Lot Size 0.286 Acres
Acres 0.29
Property Sub-Type Detached
Property Description
Location
State MD
County Prince Georges
Zoning R80
Rooms
Basement Outside Entrance, Side Entrance, Full, Fully Finished, Improved
Main Level Bedrooms 3
Interior
Interior Features Attic, Dining Area, Primary Bath(s), Window Treatments, Floor Plan - Traditional, Floor Plan - Open, Kitchen - Island, Recessed Lighting, Wood Floors
Hot Water Natural Gas
Heating Forced Air
Cooling Central A/C
Fireplaces Number 1
Fireplaces Type Brick
Equipment Dishwasher, Disposal, Built-In Microwave, Oven/Range - Gas, Refrigerator, Stainless Steel Appliances
Fireplace Y
Window Features Double Pane,Screens
Appliance Dishwasher, Disposal, Built-In Microwave, Oven/Range - Gas, Refrigerator, Stainless Steel Appliances
Heat Source Natural Gas
Laundry Basement, Lower Floor
Exterior
Garage Spaces 1.0
Water Access N
Roof Type Fiberglass
Accessibility None
Total Parking Spaces 1
Garage N
Building
Lot Description Interior, Rear Yard
Story 2
Foundation Block, Brick/Mortar
Sewer Public Sewer
Water Public
Architectural Style Split Foyer
Level or Stories 2
Additional Building Above Grade, Below Grade
Structure Type Dry Wall
New Construction N
Schools
School District Prince George'S County Public Schools
Others
Senior Community No
Tax ID 17090872184
Ownership Fee Simple
SqFt Source Assessor
Acceptable Financing Cash, FHA, VA, Conventional
Listing Terms Cash, FHA, VA, Conventional
Financing Cash,FHA,VA,Conventional
Special Listing Condition Standard

Bought with Pamela R Hayes • Stonegate Realty Group, LLC
GET MORE INFORMATION





