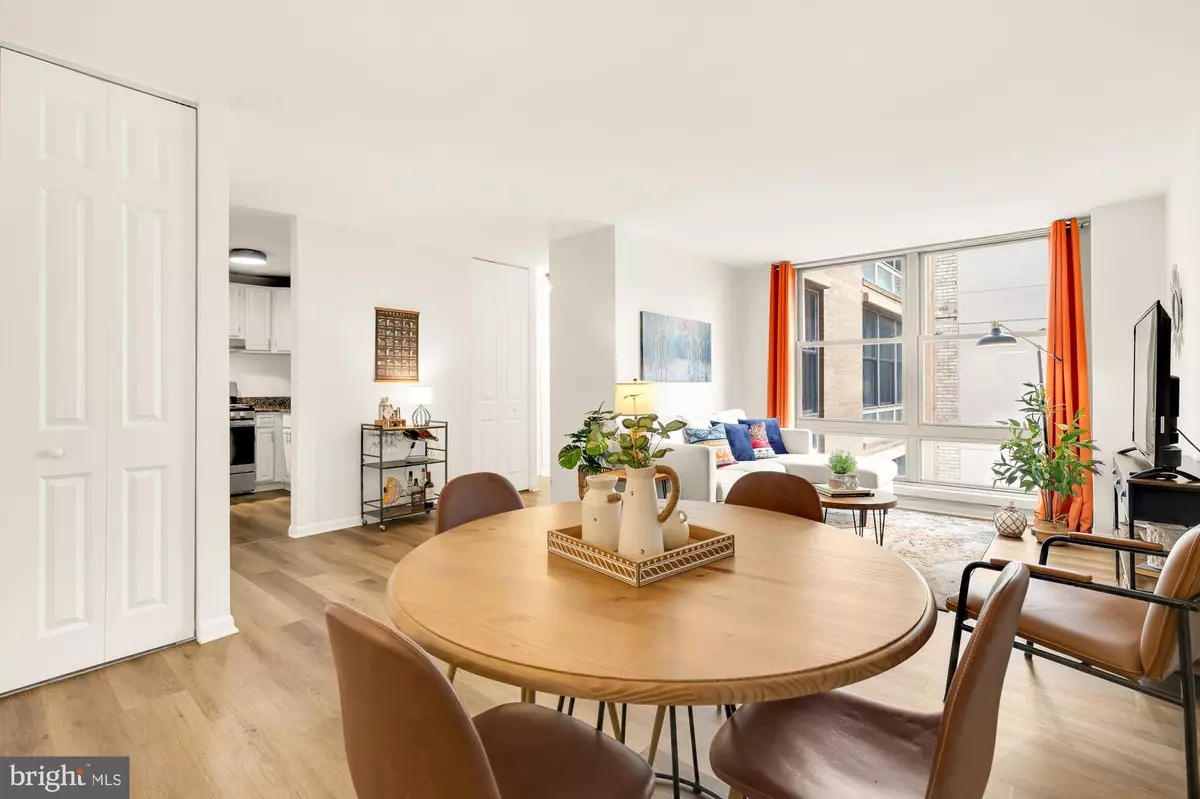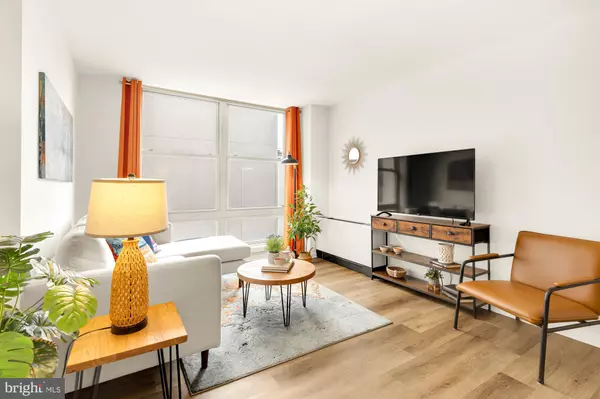
1260 21ST ST NW #804 Washington, DC 20036
1 Bed
1 Bath
643 SqFt
UPDATED:
11/19/2024 05:30 PM
Key Details
Property Type Condo
Sub Type Condo/Co-op
Listing Status Under Contract
Purchase Type For Sale
Square Footage 643 sqft
Price per Sqft $575
Subdivision Dupont Circle
MLS Listing ID DCDC2167608
Style Unit/Flat,Contemporary
Bedrooms 1
Full Baths 1
Condo Fees $1,063/mo
HOA Y/N N
Abv Grd Liv Area 643
Originating Board BRIGHT
Year Built 1966
Annual Tax Amount $2,613
Tax Year 2023
Property Description
This modern and spacious condo offers unbeatable value with all utilities included in the monthly fee (except internet). Beautiful floor-to-ceiling windows, that showcase city views, make this home light and bright. The kitchen is updated with white cabinetry, stainless steel appliances and granite countertops. The renovated bathroom features a modern vanity, glass shower doors, and stylish fixtures. New luxury vinyl plank flooring runs through the unit and the smart floor plan separates the bedroom and bath from the living area for added privacy. The bedroom easily accommodates a king size bed with nightstands and includes a walk-in closet with shelving. Storage will never be an issue due to ample closet space throughout. And, the best part? If you prefer, all furnishings can convey with the sale, making it a perfect turnkey home or investment! You will note how meticulously maintained and furnished this place is when you see it in person. The DuPont/West End location is simply unbeatable with a 98 Walk Score! You are just steps away from Dupont Circle’s vibrant bars and restaurants, Georgetown's coffee shops, Rock Creek Park and George Washington University. Commuting couldn't be easier with two Metro stations (Dupont Circle and Foggy Bottom) just blocks away as well as nearby Metro and Circulator buses. All that plus the Newport offers an alluring rooftop POOL, front desk security, a serene courtyard and an outstanding on-site management and maintenance team. All appliances and furnishings are less than 2 years old! Come see your new home or investment property today!!!
Location
State DC
County Washington
Zoning RA-4
Rooms
Main Level Bedrooms 1
Interior
Interior Features Floor Plan - Traditional, Pantry, Upgraded Countertops, Wood Floors, Bathroom - Tub Shower, Dining Area
Hot Water Natural Gas
Heating Central
Cooling Central A/C
Equipment Cooktop, Dishwasher, Disposal, Freezer, Oven/Range - Gas, Refrigerator, Range Hood, Stainless Steel Appliances, Microwave
Fireplace N
Appliance Cooktop, Dishwasher, Disposal, Freezer, Oven/Range - Gas, Refrigerator, Range Hood, Stainless Steel Appliances, Microwave
Heat Source Natural Gas
Laundry Common, Shared
Exterior
Amenities Available Common Grounds, Concierge, Elevator, Laundry Facilities, Pool - Outdoor, Swimming Pool
Waterfront N
Water Access N
View City
Accessibility Elevator
Garage N
Building
Story 1
Unit Features Hi-Rise 9+ Floors
Sewer Public Sewer
Water Public
Architectural Style Unit/Flat, Contemporary
Level or Stories 1
Additional Building Above Grade, Below Grade
New Construction N
Schools
School District District Of Columbia Public Schools
Others
Pets Allowed Y
HOA Fee Include Air Conditioning,Common Area Maintenance,Electricity,Gas,Heat,Management,Pool(s),Reserve Funds,Sewer,Snow Removal,Trash,Water
Senior Community No
Tax ID 0070//2033
Ownership Condominium
Security Features Desk in Lobby,Surveillance Sys
Special Listing Condition Standard
Pets Description Cats OK, Dogs OK


GET MORE INFORMATION





