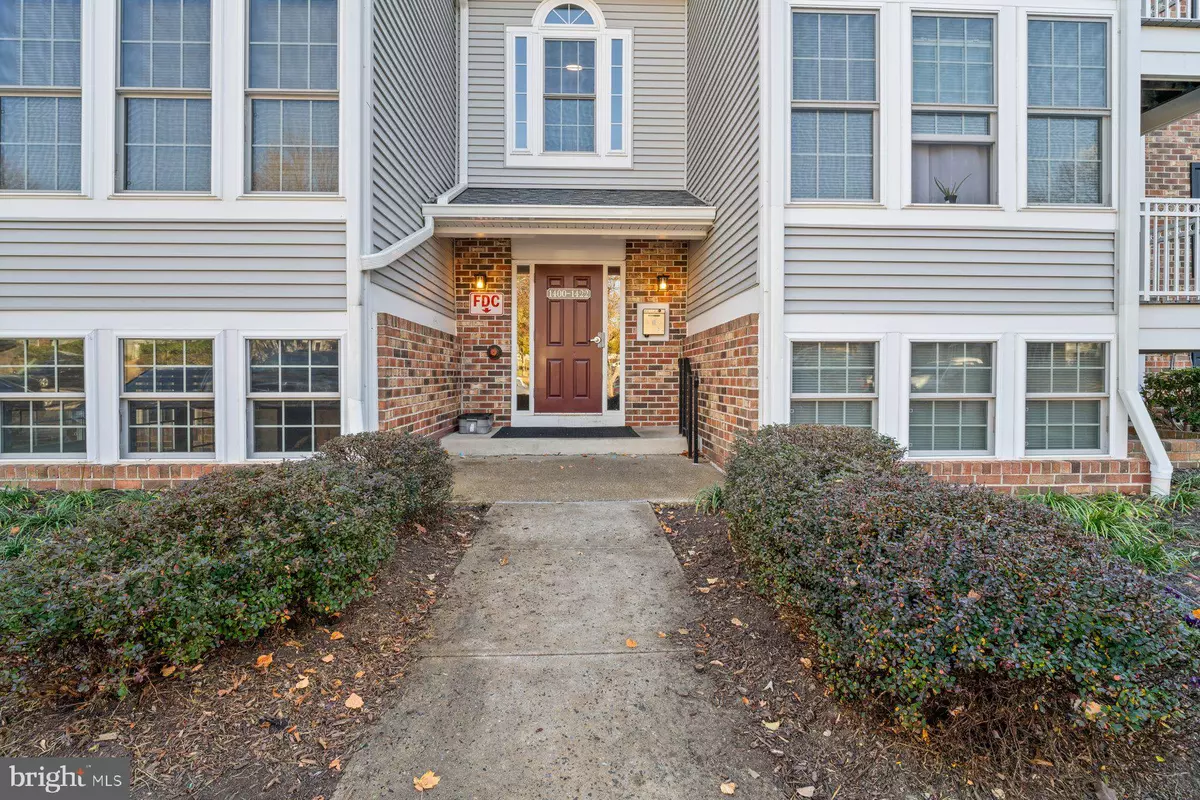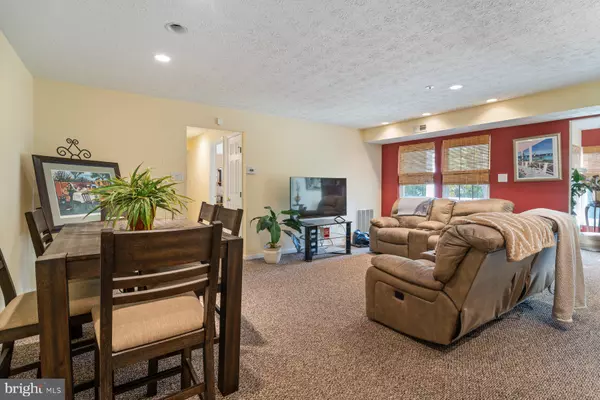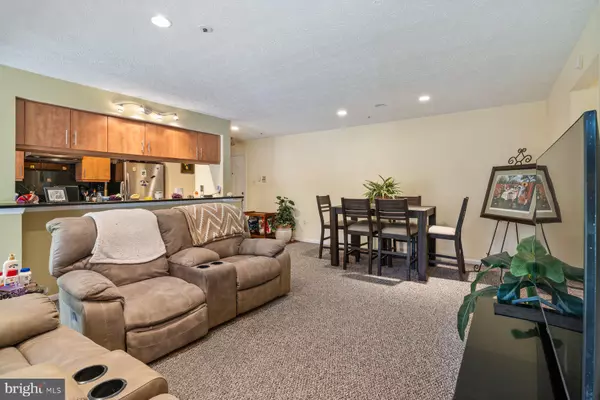
1410 GREENBRIAR CIRCLE, #4-1410 Pikesville, MD 21208
2 Beds
2 Baths
1,050 SqFt
UPDATED:
11/10/2024 05:23 PM
Key Details
Property Type Condo
Sub Type Condo/Co-op
Listing Status Pending
Purchase Type For Sale
Square Footage 1,050 sqft
Price per Sqft $176
Subdivision Bedford Commons
MLS Listing ID MDBC2111886
Style Contemporary
Bedrooms 2
Full Baths 2
Condo Fees $365/mo
HOA Y/N N
Abv Grd Liv Area 1,050
Originating Board BRIGHT
Year Built 1989
Annual Tax Amount $1,515
Tax Year 2024
Property Description
Sunroom can been used as dining room, breakfast room or office with doors to private balcony.
Kitchen with SS appliances and granite counters/breakfast bar.
Primary bedroom with private bath.
New full size washer and dryer in unit.
Convenient location to I-695, shopping, restaurants and library while living in a secluded community!
Building with secured entry. Enjoy community pool! FHA and VA approved! Condo fee will be $409 for 2025. Offer deadline Nov 9th by 2pm.
Location
State MD
County Baltimore
Zoning RESIDENTIAL
Rooms
Other Rooms Living Room, Dining Room, Primary Bedroom, Bedroom 2, Kitchen, Sun/Florida Room
Main Level Bedrooms 2
Interior
Interior Features Breakfast Area, Combination Dining/Living, Window Treatments, Recessed Lighting, Floor Plan - Open, Flat
Hot Water Electric
Heating Forced Air
Cooling Central A/C, Ceiling Fan(s), Heat Pump(s)
Equipment Disposal, Dishwasher, Dryer, Icemaker, Refrigerator, Washer, Oven/Range - Electric
Fireplace N
Window Features Screens
Appliance Disposal, Dishwasher, Dryer, Icemaker, Refrigerator, Washer, Oven/Range - Electric
Heat Source Electric
Exterior
Utilities Available Cable TV Available
Amenities Available Pool - Outdoor
Water Access N
Accessibility None
Garage N
Building
Story 1
Unit Features Garden 1 - 4 Floors
Sewer Public Sewer
Water Public
Architectural Style Contemporary
Level or Stories 1
Additional Building Above Grade, Below Grade
New Construction N
Schools
High Schools Pikesville
School District Baltimore County Public Schools
Others
Pets Allowed N
HOA Fee Include Common Area Maintenance,Ext Bldg Maint,Management,Lawn Maintenance,Insurance,Reserve Funds,Road Maintenance,Pool(s),Snow Removal
Senior Community No
Tax ID 04032100013830
Ownership Condominium
Acceptable Financing FHA, VA, Conventional, Cash
Listing Terms FHA, VA, Conventional, Cash
Financing FHA,VA,Conventional,Cash
Special Listing Condition Standard


GET MORE INFORMATION





