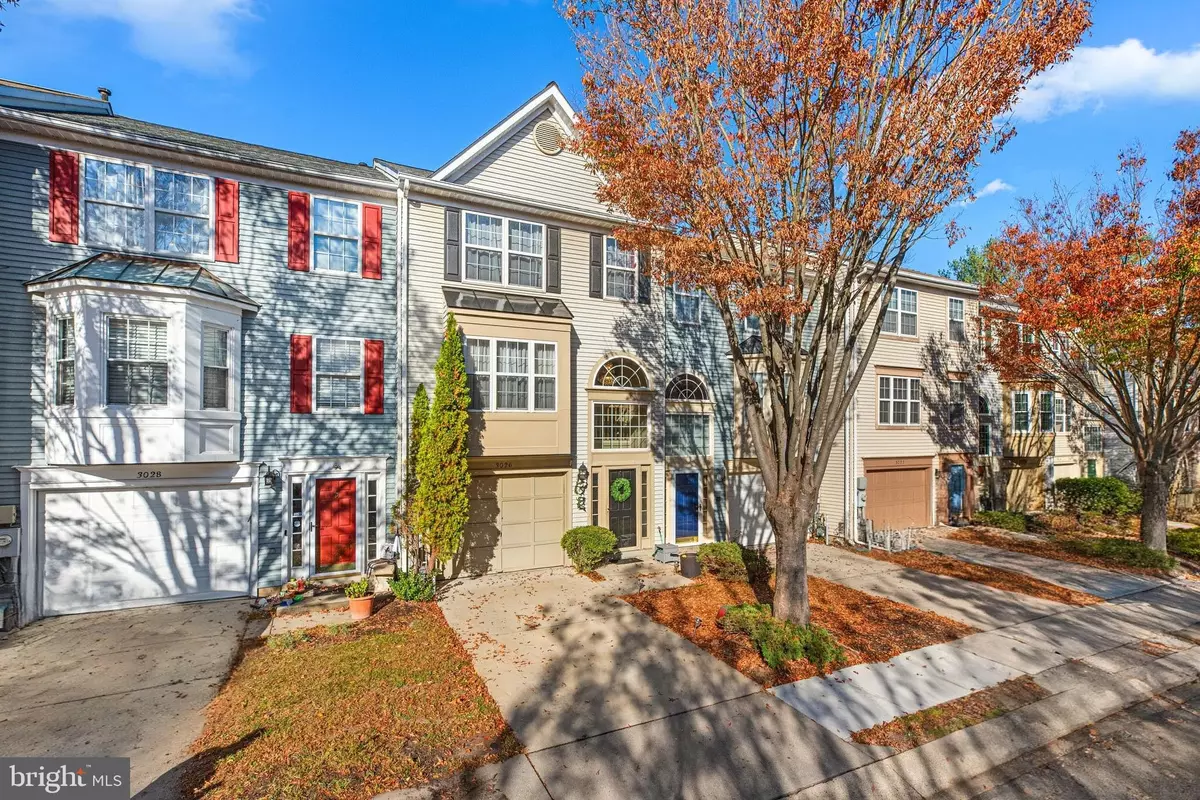
3026 SPICE BUSH RD Laurel, MD 20724
3 Beds
4 Baths
1,996 SqFt
UPDATED:
11/16/2024 01:19 AM
Key Details
Property Type Townhouse
Sub Type Interior Row/Townhouse
Listing Status Under Contract
Purchase Type For Sale
Square Footage 1,996 sqft
Price per Sqft $222
Subdivision Russett
MLS Listing ID MDAA2097826
Style Other
Bedrooms 3
Full Baths 2
Half Baths 2
HOA Fees $109/mo
HOA Y/N Y
Abv Grd Liv Area 1,996
Originating Board BRIGHT
Year Built 1994
Annual Tax Amount $4,069
Tax Year 2024
Lot Size 1,800 Sqft
Acres 0.04
Property Description
Discover this beautifully updated 3-bedroom, 2 & TWO .5-bathroom townhouse nestled in the highly
sought-after Russett community! This meticulously maintained townhome boasts freshly painted
interiors and brand-new luxury vinyl flooring throughout, making it move-in ready. With a one-
year-old roof and a welcoming atmosphere, this home is perfect for celebrating the upcoming
season.
Key Features:
- Modern Kitchen: Enjoy granite countertops, sleek stainless-steel appliances, and ample space
for culinary creations.
- Spacious Living Areas: The main level features a cozy living room and convenient half-bath,
ideal for entertaining.
- Private Outdoor Space: Step out onto a large wooden deck, perfect for gatherings or quiet
mornings with a view.
- Upper-Level Bedrooms: Upstairs, you’ll find three freshly painted bedrooms with a new plush
carpet. The primary bedroom includes an ensuite with a soaking tub, double sinks, and plenty of
space to unwind.
- Additional Living Space: The lower level offers flexibility for a fourth bedroom or bonus living
area, catering to your needs.
Additional Highlights:
- One-Car Garage: Includes an extra parking pad and ample street parking.
- Community Amenities: Access to an outdoor pool, tennis and basketball courts, tot lots, and
over 13 miles of scenic trails.
- Prime Location: Just a short walk to Oxbow Lake Nature Preserve for outdoor adventures, and
close to shopping, dining, and commuter routes for added convenience.
Location
State MD
County Anne Arundel
Zoning R5
Rooms
Basement Fully Finished
Interior
Hot Water Natural Gas
Heating Forced Air
Cooling Central A/C, Ceiling Fan(s)
Fireplaces Number 1
Fireplace Y
Heat Source Natural Gas
Exterior
Garage Covered Parking
Garage Spaces 2.0
Waterfront N
Water Access N
Accessibility None
Attached Garage 2
Total Parking Spaces 2
Garage Y
Building
Story 3
Foundation Other
Sewer Public Sewer
Water Public
Architectural Style Other
Level or Stories 3
Additional Building Above Grade, Below Grade
New Construction N
Schools
Elementary Schools Brock Bridge
Middle Schools Meade
High Schools Meade
School District Anne Arundel County Public Schools
Others
Senior Community No
Tax ID 020467590083637
Ownership Fee Simple
SqFt Source Assessor
Acceptable Financing Cash, Conventional, FHA, VA
Listing Terms Cash, Conventional, FHA, VA
Financing Cash,Conventional,FHA,VA
Special Listing Condition Standard


GET MORE INFORMATION





