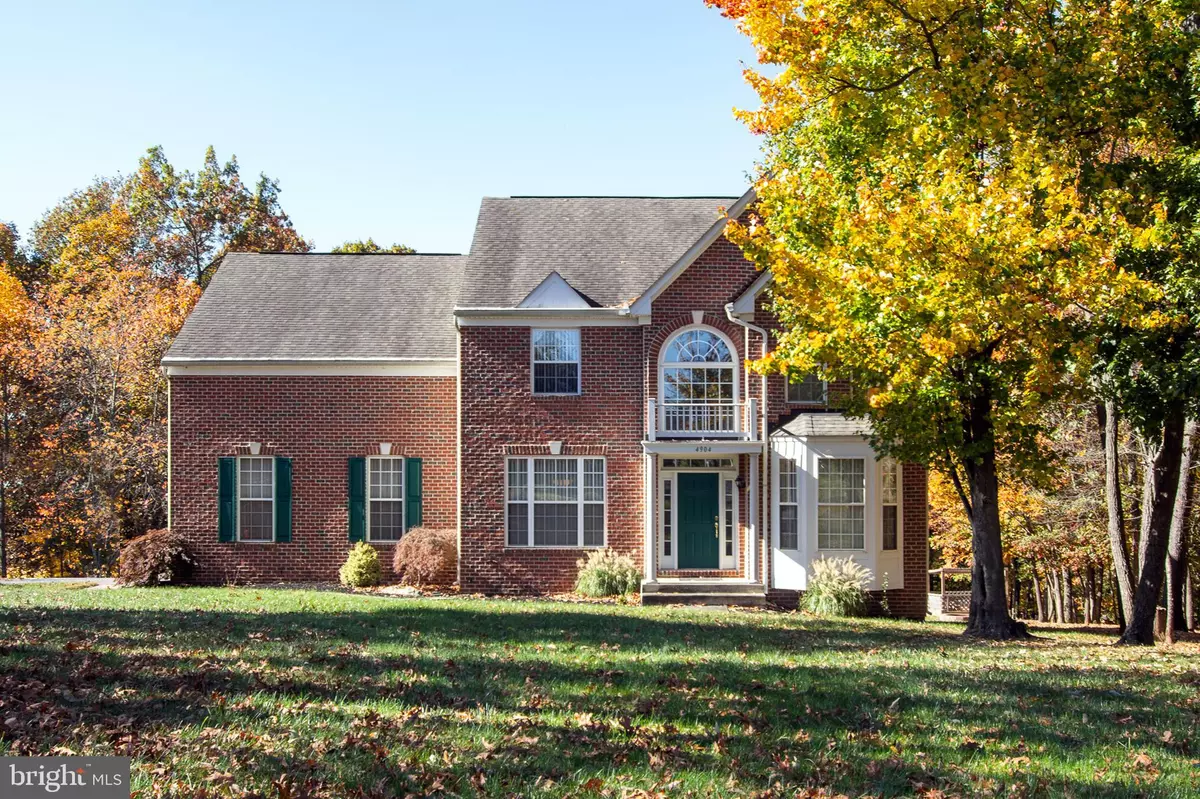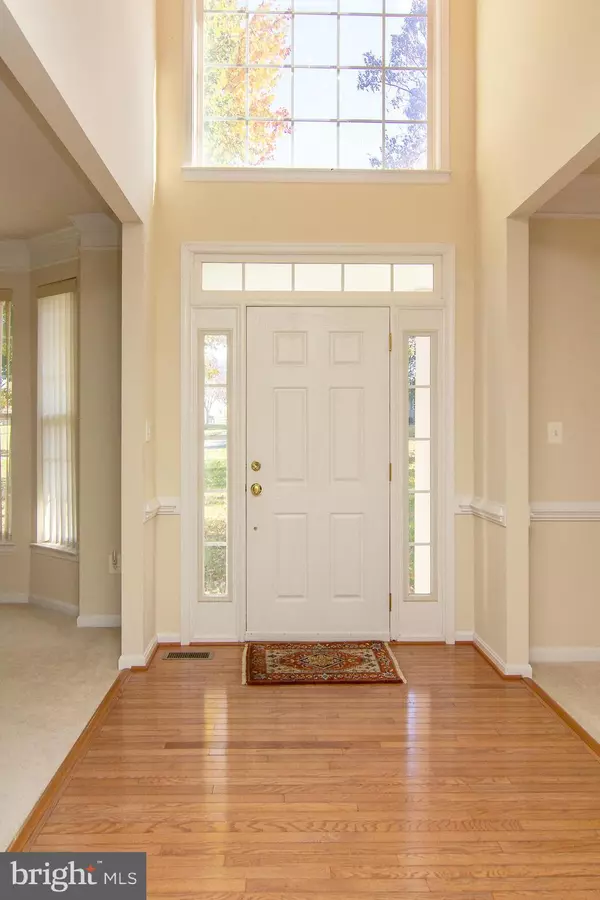
4904 SMITHFIELD DR Manchester, MD 21102
4 Beds
4 Baths
3,306 SqFt
UPDATED:
11/06/2024 07:12 PM
Key Details
Property Type Single Family Home
Sub Type Detached
Listing Status Pending
Purchase Type For Sale
Square Footage 3,306 sqft
Price per Sqft $176
Subdivision Stoney Valley
MLS Listing ID MDCR2023652
Style Colonial
Bedrooms 4
Full Baths 3
Half Baths 1
HOA Y/N N
Abv Grd Liv Area 2,706
Originating Board BRIGHT
Year Built 2004
Annual Tax Amount $4,936
Tax Year 2024
Lot Size 1.190 Acres
Acres 1.19
Property Description
Location
State MD
County Carroll
Zoning AGRIC
Rooms
Other Rooms Living Room, Dining Room, Primary Bedroom, Bedroom 2, Kitchen, Family Room, Den, Foyer, Bedroom 1, Bathroom 1, Bathroom 3, Bonus Room, Primary Bathroom
Basement Fully Finished, Walkout Level, Outside Entrance, Interior Access
Interior
Interior Features Carpet, Floor Plan - Traditional, Formal/Separate Dining Room, Kitchen - Island, Primary Bath(s), Bathroom - Soaking Tub, Upgraded Countertops, Walk-in Closet(s), Water Treat System, Window Treatments, Wood Floors, Family Room Off Kitchen, Kitchen - Gourmet, Kitchen - Table Space
Hot Water Instant Hot Water
Cooling Central A/C
Equipment Dishwasher, Exhaust Fan, Instant Hot Water, Oven - Wall, Refrigerator, Cooktop
Appliance Dishwasher, Exhaust Fan, Instant Hot Water, Oven - Wall, Refrigerator, Cooktop
Heat Source Propane - Leased
Laundry Hookup, Upper Floor
Exterior
Garage Garage - Side Entry, Garage Door Opener
Garage Spaces 2.0
Waterfront N
Water Access N
Accessibility None
Attached Garage 2
Total Parking Spaces 2
Garage Y
Building
Lot Description Backs to Trees, Landscaping, Private, No Thru Street
Story 2
Foundation Permanent
Sewer Septic Exists
Water Well
Architectural Style Colonial
Level or Stories 2
Additional Building Above Grade, Below Grade
New Construction N
Schools
School District Carroll County Public Schools
Others
Pets Allowed Y
Senior Community No
Tax ID 0706068375
Ownership Fee Simple
SqFt Source Assessor
Special Listing Condition Standard
Pets Description No Pet Restrictions


GET MORE INFORMATION





