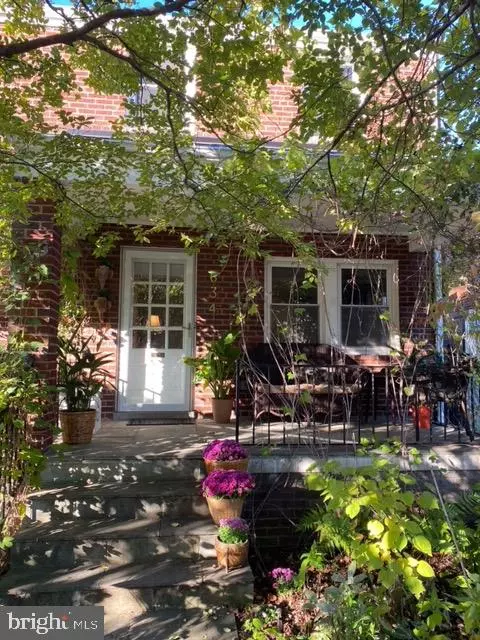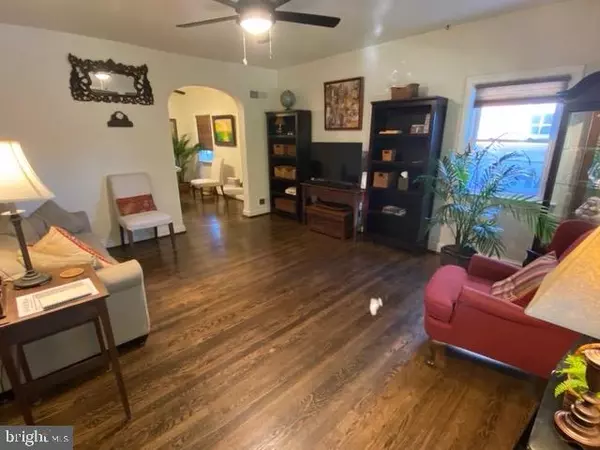
634 N NELSON ST Arlington, VA 22203
3 Beds
2 Baths
1,616 SqFt
UPDATED:
11/25/2024 07:05 PM
Key Details
Property Type Single Family Home, Townhouse
Sub Type Twin/Semi-Detached
Listing Status Pending
Purchase Type For Sale
Square Footage 1,616 sqft
Price per Sqft $541
Subdivision Kenmore
MLS Listing ID VAAR2050278
Style Traditional,Dwelling w/Separate Living Area,Side-by-Side
Bedrooms 3
Full Baths 2
HOA Y/N N
Abv Grd Liv Area 1,616
Originating Board BRIGHT
Year Built 1939
Annual Tax Amount $7,910
Tax Year 2024
Lot Size 2,615 Sqft
Acres 0.06
Property Description
The inviting living room offers the perfect setting for relaxing evenings, with cozy nooks and an easy flow into a spacious, updated eat-in kitchen with modern stainless-steel appliances, natural stone travertine countertops, ample cabinetry and a washer & dryer. The adjacent dining area is ideal for hosting dinner parties or gatherings, with views of the lush fenced-in backyard—perfect for summer BBQs or gardening.
Upstairs, discover generously sized bedrooms, including a primary suite with ample closet space and a beautifully tiled bathroom. An additional bathroom is located conveniently in the basement and tiled in classic travertine for guests or family. The finished basement also has a washer & dryer and provides an ideal space for a home office, gym, or media room, allowing flexibility for any lifestyle needs. This area could also easily be used as a mother-in-law suite or an AirB&B.
Outside, enjoy a beautifully landscaped yard with mature trees offering shade and privacy, plus a detached shed for added storage, convenience and will safely store bikes. With proximity to local parks, excellent restaurants, trails, metro stations and a short commute to D.C., this home combines suburban charm with urban accessibility all within walking distance.
There is also full attic space with a drop-down staircase and installed floor which provides excellent storage. New main electrical box, replacement windows, brand new roof and electric vehicle charger in the driveway. Yes, you have a driveway! The Foreign Services Institute (FSI) is just 10 blocks away. Don’t miss the chance to make this Arlington gem your own!
Location
State VA
County Arlington
Zoning R2-7
Rooms
Basement Fully Finished, Full
Interior
Hot Water Natural Gas
Heating Hot Water
Cooling Central A/C, Ceiling Fan(s)
Fireplace N
Heat Source Natural Gas
Exterior
Water Access N
Accessibility None
Garage N
Building
Story 2
Foundation Slab
Sewer No Septic System
Water Public
Architectural Style Traditional, Dwelling w/Separate Living Area, Side-by-Side
Level or Stories 2
Additional Building Above Grade, Below Grade
New Construction N
Schools
School District Arlington County Public Schools
Others
Senior Community No
Tax ID 20-006-012
Ownership Fee Simple
SqFt Source Assessor
Special Listing Condition Standard


GET MORE INFORMATION





