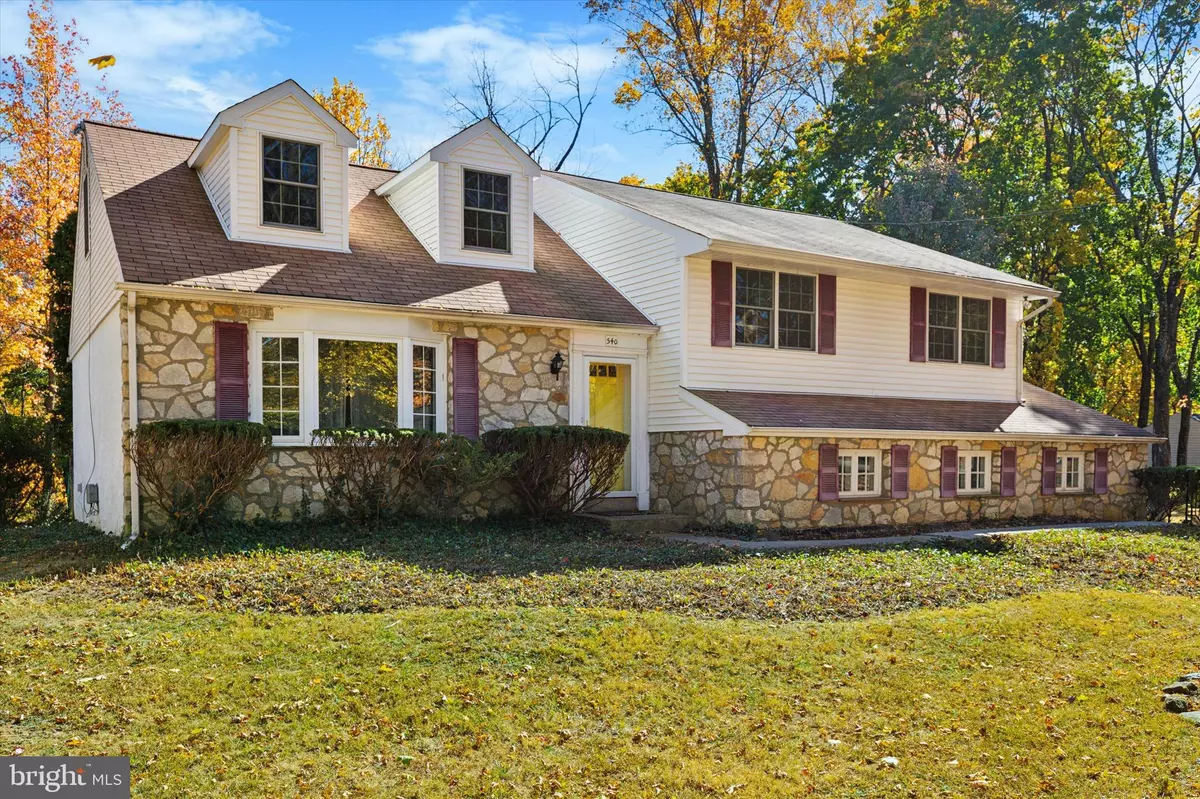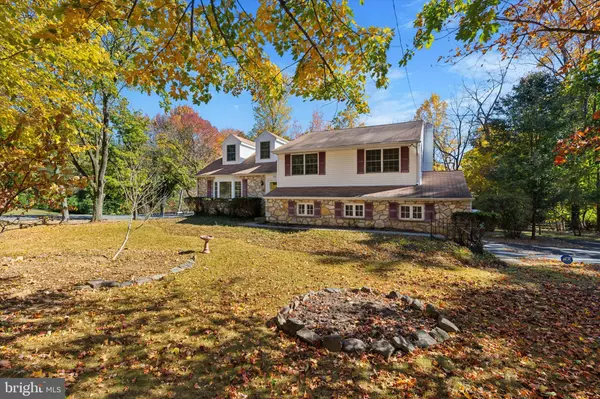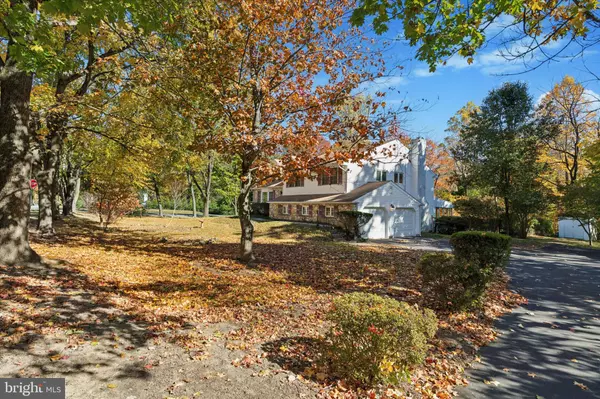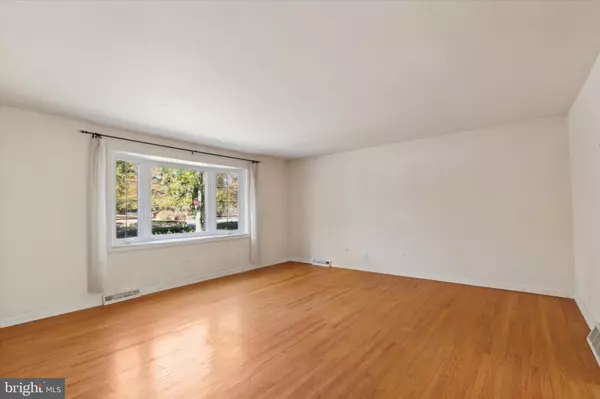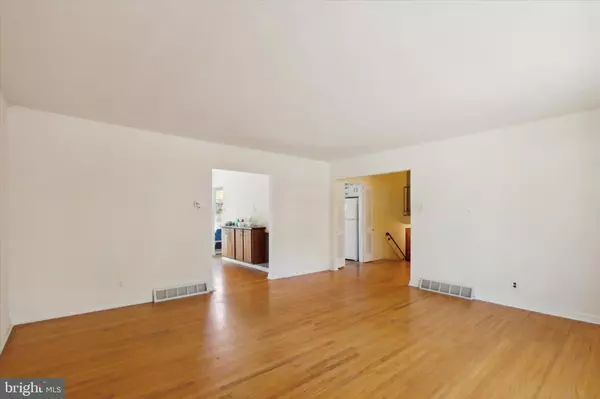
540 TENNIS AVE Ambler, PA 19002
4 Beds
3 Baths
1,942 SqFt
UPDATED:
11/30/2024 03:32 PM
Key Details
Property Type Single Family Home
Sub Type Detached
Listing Status Active
Purchase Type For Sale
Square Footage 1,942 sqft
Price per Sqft $256
Subdivision Executive Estates
MLS Listing ID PAMC2121054
Style Colonial
Bedrooms 4
Full Baths 2
Half Baths 1
HOA Y/N N
Abv Grd Liv Area 1,942
Originating Board BRIGHT
Year Built 1961
Annual Tax Amount $8,127
Tax Year 2023
Lot Size 0.606 Acres
Acres 0.61
Lot Dimensions 161.00 x 0.00
Property Description
Nestled on the picturesque Tennis Avenue in highly desired Upper Dublin School District, this charming single-family colonial home offers timeless appeal and modern potential. The stunning stone façade, complete with two quaint dormers, sets a welcoming tone as you approach via the long driveway. Inside, the home boasts spacious rooms with hardwood floors throughout, offering the perfect canvas for your personal upgrades.
Featuring 4 large bedrooms, 1 full and 1 half bath, this home is designed for comfortable living. The expansive living room highlights a beautiful stone fireplace, perfect for cozy evenings. Just beyond, a screened in porch the in-ground pool, inviting you to enjoy peaceful views and outdoor gatherings.
The driveway leads to a 2-car garage, providing ample parking. The large yard, filled with greenery, creates a tranquil retreat, ideal for relaxation or entertaining.
With its prime location on Tennis Avenue, surrounded by beautiful trees and greenery, this home is full of charm and endless possibilities, waiting for your personal touch.
Don’t miss the opportunity to make this home your own!
Location
State PA
County Montgomery
Area Upper Dublin Twp (10654)
Zoning RESIDENTIAL
Rooms
Other Rooms Living Room, Dining Room, Bedroom 2, Bedroom 3, Kitchen, Family Room, Foyer, Bedroom 1, Laundry, Office, Bathroom 1, Bathroom 2
Basement Outside Entrance
Interior
Hot Water Natural Gas
Heating Forced Air, Baseboard - Electric
Cooling Central A/C
Flooring Hardwood
Fireplaces Number 1
Fireplaces Type Stone
Fireplace Y
Heat Source Natural Gas
Exterior
Parking Features Inside Access
Garage Spaces 6.0
Fence Partially
Pool In Ground
Water Access N
Roof Type Shingle
Street Surface Black Top
Accessibility None
Road Frontage Boro/Township
Attached Garage 2
Total Parking Spaces 6
Garage Y
Building
Lot Description Corner
Story 3
Foundation Block
Sewer Public Sewer
Water Public
Architectural Style Colonial
Level or Stories 3
Additional Building Above Grade, Below Grade
New Construction N
Schools
School District Upper Dublin
Others
Senior Community No
Tax ID 54-00-15388-002
Ownership Fee Simple
SqFt Source Assessor
Acceptable Financing FHA, Conventional, Cash, VA
Horse Property N
Listing Terms FHA, Conventional, Cash, VA
Financing FHA,Conventional,Cash,VA
Special Listing Condition Standard


GET MORE INFORMATION

